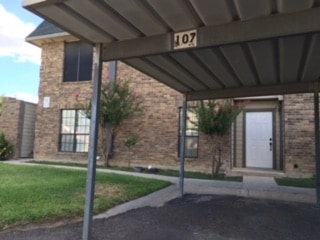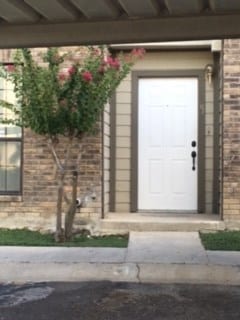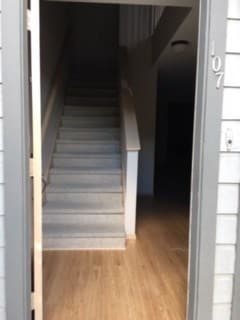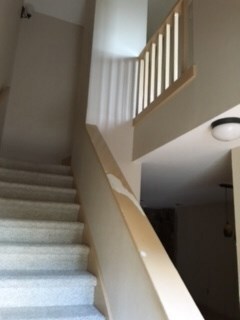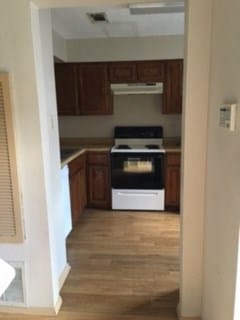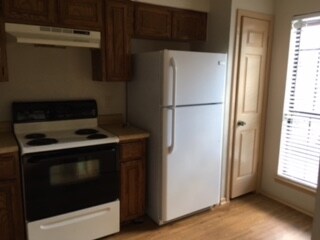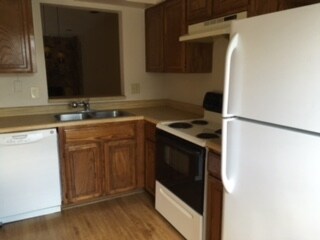200 Martingale Unit 107 Laredo, TX 78041
2
Beds
2.5
Baths
1,252
Sq Ft
2,614
Sq Ft Lot
Highlights
- Private Pool
- Fireplace
- Brick Veneer
- Nye Elementary School Rated A-
- Front Porch
- Walk-In Closet
About This Home
Attached Storage Room 42 Sq FT, Attached Storage Room 10 Sq Ft, Add-on Carport 146 Sq Ft, Swimming Pool 17 Sq Ft.
Condo Details
Home Type
- Condominium
Est. Annual Taxes
- $705
Year Built
- Built in 1982
Lot Details
- Masonry wall
- Wrought Iron Fence
- Partially Fenced Property
- Wood Fence
Home Design
- Brick Veneer
- Slab Foundation
- Composition Shingle Roof
Interior Spaces
- 1,252 Sq Ft Home
- 2-Story Property
- Ceiling Fan
- Fireplace
- Tile Flooring
- Washer and Dryer Hookup
Kitchen
- Range
- Formica Countertops
Bedrooms and Bathrooms
- 2 Bedrooms
- Primary bedroom located on second floor
- Walk-In Closet
Parking
- 1 Detached Carport Space
- Driveway
Outdoor Features
- Private Pool
- Front Porch
Utilities
- Central Heating and Cooling System
- Underground Utilities
- Cable TV Available
Community Details
Overview
- Property has a Home Owners Association
- Sandra Salinas Association, Phone Number (956) 712-3030
Pet Policy
- Pets Allowed
Map
Source: Laredo Association of REALTORS®
MLS Number: 20251192
APN: 222131
Nearby Homes
- 201 Martingale Unit 30
- 105 Sunset Dr
- 112 Canterbury Ln
- 201 E Del Mar Blvd Unit 126
- 326 Regal Dr
- TBD Jordan Dr
- 130 Niagara Dr Unit 1
- 301 Cambridge Loop
- 314 James Ct
- 13 Royale Cir
- 406 Jordan Dr
- 234 Middleston Dr
- 221 Calle Del Norte
- 310 Westmont Dr
- 109 North Ave
- 136 North Ave
- 000 U S Highway 83
- 606 Merlin Rd
- 96 Grove Ave
- 504 Gale Ct Unit D402
