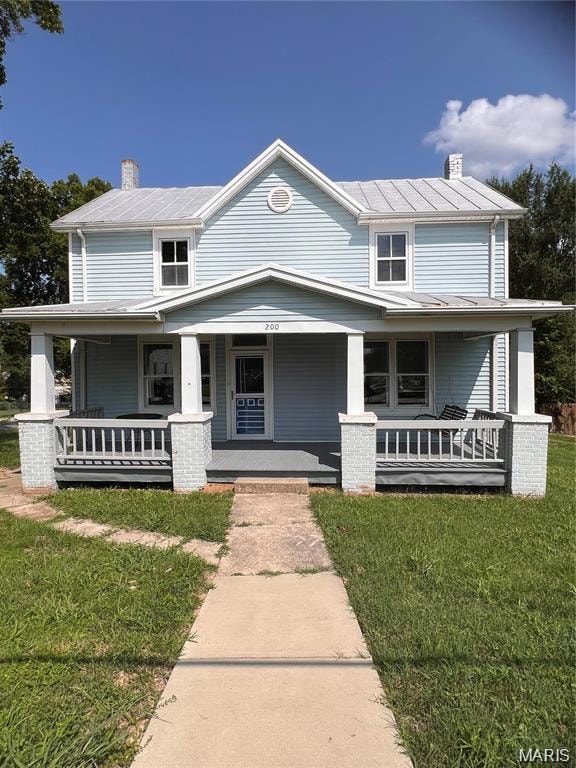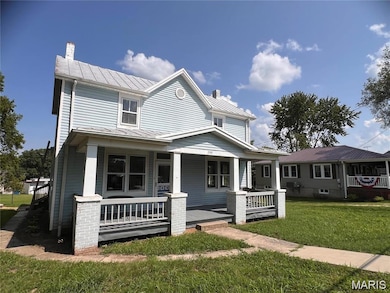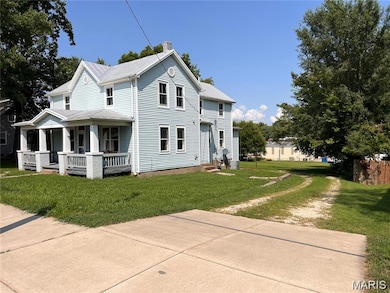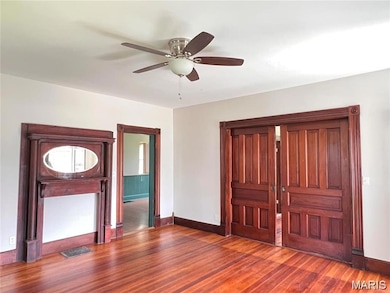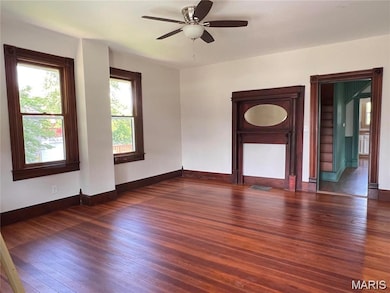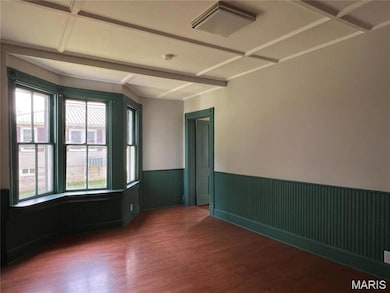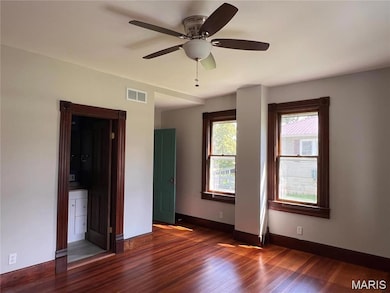200 Maupin Ave New Haven, MO 63068
Highlights
- Living Room with Fireplace
- Traditional Architecture
- High Ceiling
- New Haven Elementary School Rated 9+
- Wood Flooring
- No HOA
About This Home
Looking for that Historical home feel in the heart of New Haven then look no further. This home features 4 bedrooms, 2.5 baths, separate dining, pocket doors, original wood flooring, side screened and glassed in porch, spacious yard, off street parking all within minutes of downtown Historic New Haven and within 15 minutes of Washington and Hermann. Call today for your private tour of this amazing rental property.
Listing Agent
ReeceNichols Real Estate License #1999066791 Listed on: 11/17/2025

Home Details
Home Type
- Single Family
Year Built
- Built in 1910 | Remodeled
Lot Details
- 0.3 Acre Lot
- Level Lot
Parking
- Off-Street Parking
Home Design
- Traditional Architecture
- Vinyl Siding
Interior Spaces
- 2,238 Sq Ft Home
- 1.5-Story Property
- Historic or Period Millwork
- High Ceiling
- Decorative Fireplace
- Wood Frame Window
- Pocket Doors
- Living Room with Fireplace
- Formal Dining Room
- Wood Flooring
- Basement
- Walk-Up Access
- Laundry on main level
Kitchen
- Electric Oven
- Electric Range
- Dishwasher
Bedrooms and Bathrooms
- 4 Bedrooms
Outdoor Features
- Glass Enclosed
- Porch
Schools
- New Haven Elem. Elementary School
- New Haven Middle School
- New Haven High School
Utilities
- Forced Air Heating and Cooling System
- Electric Water Heater
Listing and Financial Details
- Security Deposit $1,650
- Property Available on 11/24/25
- Tenant pays for all utilities
- The owner pays for taxes
- Negotiable Lease Term
- Assessor Parcel Number 04-7-350-4-099-052000
Community Details
Overview
- No Home Owners Association
Pet Policy
- Pet Deposit $500
Map
Source: MARIS MLS
MLS Number: MIS25076868
APN: 04-7-350-4-099-052000
- 206 Walnut St
- 705 Olivia Ct
- 801 Miller St
- 711 Sawyer Terrace
- 909 Miller (Seller Offering $2k Closing Cost Credit) St
- 913 Maupin Ave
- 402 Daniel Ct
- 404 Daniel Ct
- 2881 Boeuf Lutheran Rd
- 701 Morgan St
- 100A Wall St
- 505 Olive St
- 412 Locust St
- 306 Vine St
- 5088 Highway Kk
- 3932 Boeuf Lutheran Rd
- 4853 Kiel Lyon Rd
- (57.40+/-Ac)
- 336 Falcon View Dr
- 0 Walnut Woods Rd
- 304 Vine St
- 1017 Don Ave
- 703 Ridgeview Dr
- 210 Wenona Dr
- 1399 W Springfield Ave
- 510 Cherry St
- 201 Roanoke Dr
- 12 Circle Dr
- 501 State Hwy 47
- 501 State Hwy 47
- 411 Split Rail Dr
- 2300 Donna Maria Dr Unit B
- 101 Chapel Ridge Dr
- 1401 Northridge Place
- 100 Parkview Dr
- 2 Spring Hill Cir
- 140 Liberty Valley Dr
- 936 Osage Villa Ct
- 1010 Orchard Dr
- 100-300 Autumn Leaf Dr
