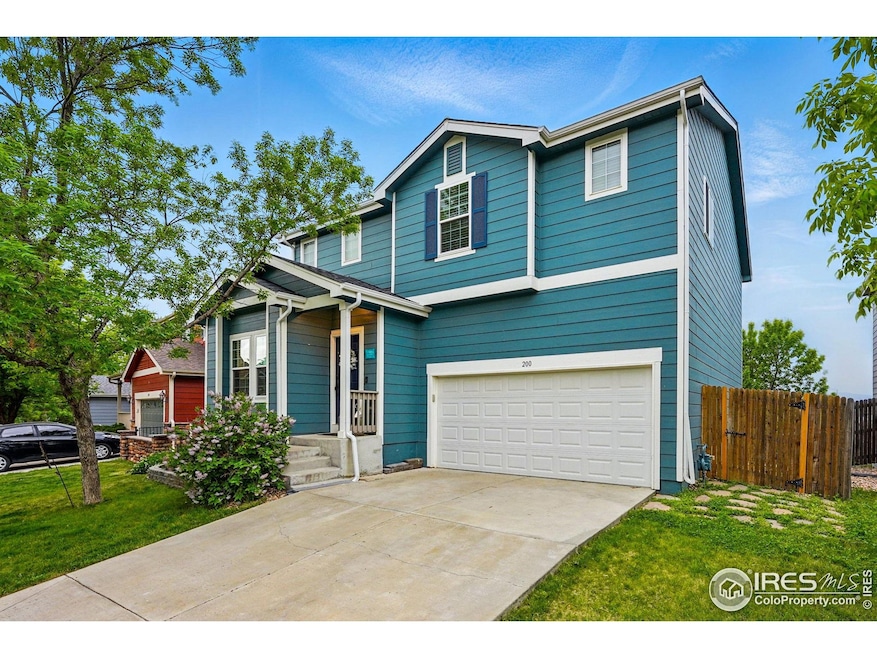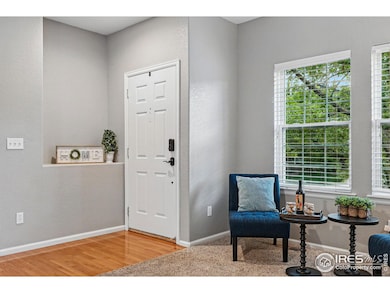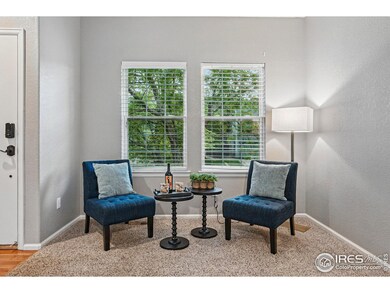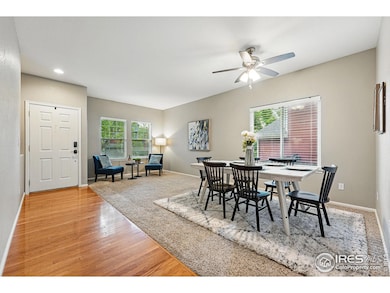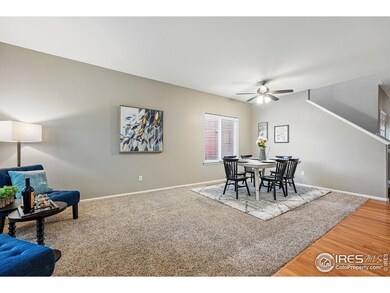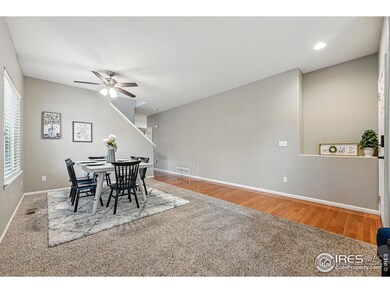
Highlights
- Open Floorplan
- Deck
- Loft
- Red Hawk Elementary School Rated A-
- Wood Flooring
- 2 Car Attached Garage
About This Home
As of June 2025Welcome to 200 McAfee Circle, a spacious 4-bedroom, 2.5-bath home located in the beloved Grandview subdivision-one of the few neighborhoods in Erie without a metro district tax. Step inside to find abundant natural light and a functional layout that includes a formal living room, formal dining room, and a great room with an adjacent flex space-perfect for a home office, playroom, or hobby area. Upstairs features four generously sized bedrooms, a versatile loft, and an oversized primary suite complete with a large walk-in closet. The unfinished walk-out basement provides room to expand and customize to your needs. Step outside onto the expansive deck and take in the stunning mountain views-perfect for enjoying Colorado's unforgettable sunsets. Close to parks, trails, shopping, dining, and easy access to I-25 for commuting. This is the home you've been waiting for!
Home Details
Home Type
- Single Family
Est. Annual Taxes
- $3,992
Year Built
- Built in 2002
Lot Details
- 5,000 Sq Ft Lot
- Fenced
- Sprinkler System
HOA Fees
- $62 Monthly HOA Fees
Parking
- 2 Car Attached Garage
Home Design
- Wood Frame Construction
- Composition Roof
Interior Spaces
- 3,285 Sq Ft Home
- 2-Story Property
- Open Floorplan
- Window Treatments
- Family Room
- Dining Room
- Loft
- Unfinished Basement
- Partial Basement
- Fire and Smoke Detector
- Property Views
Kitchen
- Eat-In Kitchen
- Gas Oven or Range
- Dishwasher
- Disposal
Flooring
- Wood
- Carpet
Bedrooms and Bathrooms
- 4 Bedrooms
- Walk-In Closet
- Primary Bathroom is a Full Bathroom
Laundry
- Dryer
- Washer
Outdoor Features
- Deck
- Exterior Lighting
Schools
- Soaring Heights Pk-8 Elementary And Middle School
- Erie High School
Utilities
- Forced Air Heating and Cooling System
Listing and Financial Details
- Assessor Parcel Number R1274502
Community Details
Overview
- Grandview HOA, Phone Number (303) 420-4433
- Grandview Final Subdivision
Recreation
- Community Playground
Ownership History
Purchase Details
Home Financials for this Owner
Home Financials are based on the most recent Mortgage that was taken out on this home.Purchase Details
Home Financials for this Owner
Home Financials are based on the most recent Mortgage that was taken out on this home.Purchase Details
Home Financials for this Owner
Home Financials are based on the most recent Mortgage that was taken out on this home.Purchase Details
Home Financials for this Owner
Home Financials are based on the most recent Mortgage that was taken out on this home.Similar Homes in Erie, CO
Home Values in the Area
Average Home Value in this Area
Purchase History
| Date | Type | Sale Price | Title Company |
|---|---|---|---|
| Special Warranty Deed | $610,000 | Htc (Heritage Title) | |
| Interfamily Deed Transfer | -- | First American Title | |
| Warranty Deed | $290,000 | Land Title Guarantee Company | |
| Warranty Deed | $273,920 | -- |
Mortgage History
| Date | Status | Loan Amount | Loan Type |
|---|---|---|---|
| Open | $549,000 | New Conventional | |
| Previous Owner | $351,000 | New Conventional | |
| Previous Owner | $250,283 | New Conventional | |
| Previous Owner | $261,000 | New Conventional | |
| Previous Owner | $220,000 | Credit Line Revolving | |
| Previous Owner | $219,100 | No Value Available |
Property History
| Date | Event | Price | Change | Sq Ft Price |
|---|---|---|---|---|
| 07/13/2025 07/13/25 | For Rent | $3,495 | 0.0% | -- |
| 06/20/2025 06/20/25 | Sold | $610,000 | -0.8% | $254 / Sq Ft |
| 05/15/2025 05/15/25 | For Sale | $615,000 | +112.1% | $256 / Sq Ft |
| 05/03/2020 05/03/20 | Off Market | $290,000 | -- | -- |
| 10/04/2013 10/04/13 | Sold | $290,000 | -1.7% | $121 / Sq Ft |
| 09/04/2013 09/04/13 | Pending | -- | -- | -- |
| 08/17/2013 08/17/13 | For Sale | $295,000 | -- | $123 / Sq Ft |
Tax History Compared to Growth
Tax History
| Year | Tax Paid | Tax Assessment Tax Assessment Total Assessment is a certain percentage of the fair market value that is determined by local assessors to be the total taxable value of land and additions on the property. | Land | Improvement |
|---|---|---|---|---|
| 2025 | $3,992 | $40,250 | $7,880 | $32,370 |
| 2024 | $3,992 | $40,250 | $7,880 | $32,370 |
| 2023 | $3,848 | $41,420 | $7,850 | $33,570 |
| 2022 | $3,347 | $31,060 | $5,910 | $25,150 |
| 2021 | $3,418 | $31,950 | $6,080 | $25,870 |
| 2020 | $3,119 | $29,370 | $4,650 | $24,720 |
| 2019 | $3,148 | $29,370 | $4,650 | $24,720 |
| 2018 | $2,689 | $25,130 | $3,600 | $21,530 |
| 2017 | $2,613 | $25,130 | $3,600 | $21,530 |
| 2016 | $2,419 | $22,970 | $3,980 | $18,990 |
| 2015 | $2,347 | $22,970 | $3,980 | $18,990 |
| 2014 | $2,033 | $19,010 | $3,980 | $15,030 |
Agents Affiliated with this Home
-
Brandy Unruh

Seller's Agent in 2025
Brandy Unruh
Porchlight Real Estate Group
(702) 353-2149
85 Total Sales
-
Dave Elmblad

Buyer's Agent in 2025
Dave Elmblad
Coldwell Banker Realty-Boulder
(970) 376-4407
54 Total Sales
-
Dan Woog
D
Seller's Agent in 2013
Dan Woog
Woog Realty, LLC
(720) 425-5475
2 Total Sales
-
N
Buyer's Agent in 2013
Non-IRES Agent
CO_IRES
Map
Source: IRES MLS
MLS Number: 1034142
APN: R1274502
- 166 Monares Ln
- 165 Montgomery Dr
- 111 Ambrose St
- 404 Dusk Ct
- 389 Smith Cir
- 132 Ambrose St
- 152 Ambrose St
- 173 Ambrose St
- 193 Ambrose St
- 448 Bonanza Dr
- 30 Sun up Ct
- 185 Ambrose St
- 610 Sun up Place
- 90 Pipit Lake Way
- 185 Pipit Lake Way
- 858 Turpin Way
- 312 Decino Place
- 172 Painted Horse Way
- 200 Kattell St
- 195 Briggs St
