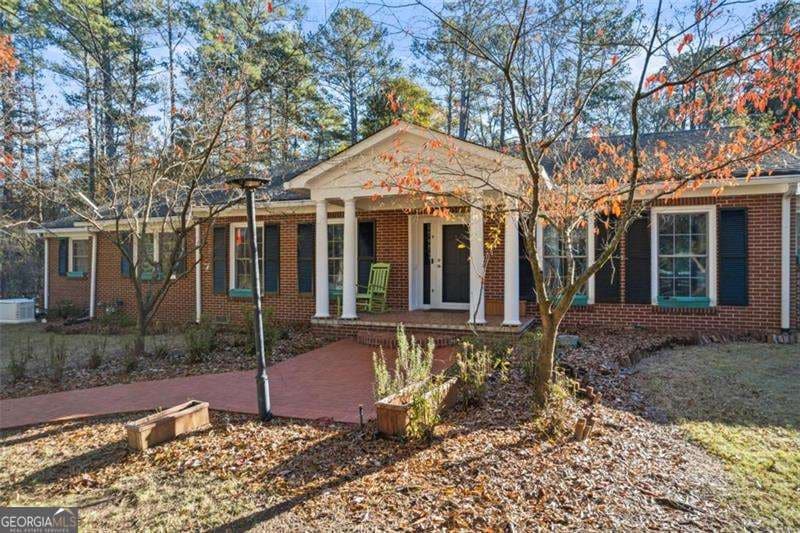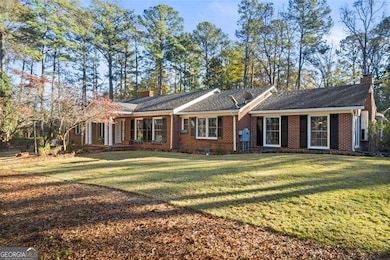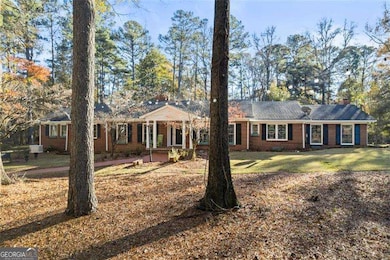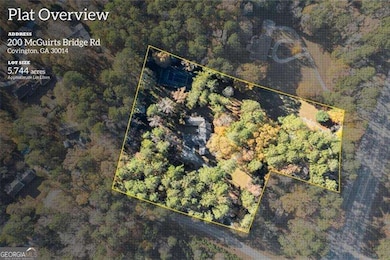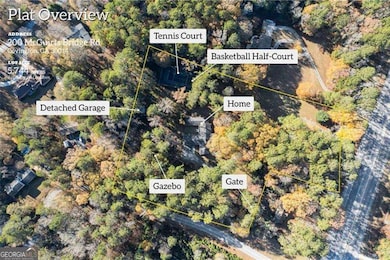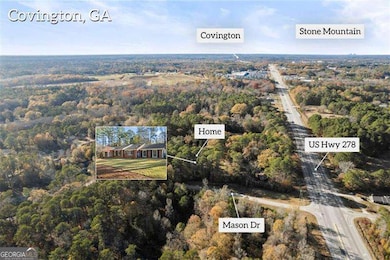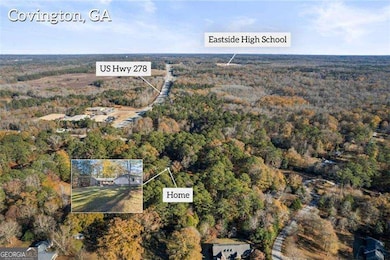200 McGuirts Bridge Rd Covington, GA 30014
Estimated payment $3,627/month
Highlights
- Tennis Courts
- Gated Community
- Fireplace in Primary Bedroom
- Eastside High School Rated A-
- 5.74 Acre Lot
- Ranch Style House
About This Home
Welcome to your beautiful and secluded COVEY PARK home. Completely gated on 5.7 fully secure and well manicured acres, your new private sanctuary is also conveniently located just five minutes from I-20. This spacious home features 4-bedrooms and 6-full bathrooms. It's expansive 4,650 sq ft of vintage charm is expertly blended with modern upgrades including a brand new open kitchen, sun room, family room, dining room, XL living room, laundry room, breakfast parlor, coffee bar, 3 fireplaces, an oversized owner's suite with a huge walk-in closet, separate his and hers bathrooms and large den with wet bar. In addition, there is a finished subterranean basement, elevator, 3 car garage, plus a stand alone shed that can be used as an additional garage for all your toys. AMENITIES include an impressive gazebo with full outdoor kitchen, tennis/basketball court, enclosed courtyard for outdoor dining, remote controlled entry gate, security screen doors, emergency generator and fully functioning well, if you choose not to use public water. Recent upgrades include an updated electrical system, new HVAC, exterior painting and much more. This majestic COVEY PARK property is a rare find for the discerning owner seeking space, privacy and security along with modern convenience. You also have the option to purchase the home fully furnished, including all appliances, etc. The complete property is listed $20K below the appraised value. All tours are listing agent guided only! Please do not breach the property!! (A drone tour is available upon request. See also virtual tour)
Home Details
Home Type
- Single Family
Est. Annual Taxes
- $5,579
Year Built
- Built in 1962
Lot Details
- 5.74 Acre Lot
- Back and Front Yard Fenced
- Privacy Fence
- Level Lot
Home Design
- Ranch Style House
- Traditional Architecture
- Slab Foundation
- Composition Roof
- Four Sided Brick Exterior Elevation
Interior Spaces
- Wet Bar
- Double Pane Windows
- Entrance Foyer
- Family Room
- Living Room with Fireplace
- 3 Fireplaces
- L-Shaped Dining Room
- Home Office
- Library
- Bonus Room
- Sun or Florida Room
- Home Gym
- Fire and Smoke Detector
- Laundry Room
Kitchen
- Breakfast Room
- Breakfast Bar
- Microwave
- Dishwasher
- Kitchen Island
- Solid Surface Countertops
Flooring
- Wood
- Vinyl
Bedrooms and Bathrooms
- 4 Main Level Bedrooms
- Fireplace in Primary Bedroom
- 6 Full Bathrooms
- Double Vanity
Finished Basement
- Partial Basement
- Exterior Basement Entry
Parking
- 4 Car Garage
- Parking Pad
- Parking Accessed On Kitchen Level
- Side or Rear Entrance to Parking
- Garage Door Opener
Outdoor Features
- Tennis Courts
- Outdoor Kitchen
- Gazebo
- Shed
Schools
- Flint Hill Elementary School
- Cousins Middle School
- Eastside High School
Utilities
- Cooling System Powered By Gas
- Forced Air Heating and Cooling System
- Underground Utilities
- Power Generator
- Well
- Electric Water Heater
- Septic Tank
- High Speed Internet
- Phone Available
- Cable TV Available
Listing and Financial Details
- Tax Lot 245
Community Details
Recreation
- Tennis Courts
Additional Features
- No Home Owners Association
- Laundry Facilities
- Gated Community
Map
Home Values in the Area
Average Home Value in this Area
Tax History
| Year | Tax Paid | Tax Assessment Tax Assessment Total Assessment is a certain percentage of the fair market value that is determined by local assessors to be the total taxable value of land and additions on the property. | Land | Improvement |
|---|---|---|---|---|
| 2024 | $6,165 | $243,360 | $28,000 | $215,360 |
| 2023 | $5,976 | $220,240 | $21,000 | $199,240 |
| 2022 | $5,066 | $186,720 | $21,000 | $165,720 |
| 2021 | $4,669 | $153,960 | $21,000 | $132,960 |
| 2020 | $4,698 | $139,840 | $12,000 | $127,840 |
| 2019 | $4,656 | $140,400 | $12,000 | $128,400 |
| 2018 | $2,103 | $126,400 | $12,000 | $114,400 |
| 2017 | $3,934 | $118,480 | $12,000 | $106,480 |
| 2016 | $3,313 | $100,400 | $12,000 | $88,400 |
| 2015 | $3,411 | $103,240 | $12,000 | $91,240 |
| 2014 | $3,401 | $103,240 | $0 | $0 |
Property History
| Date | Event | Price | List to Sale | Price per Sq Ft | Prior Sale |
|---|---|---|---|---|---|
| 11/12/2025 11/12/25 | Price Changed | $599,999 | -7.7% | $117 / Sq Ft | |
| 09/26/2025 09/26/25 | For Sale | $650,000 | +73.3% | $126 / Sq Ft | |
| 11/16/2020 11/16/20 | Sold | $375,000 | -6.0% | $81 / Sq Ft | View Prior Sale |
| 10/22/2020 10/22/20 | Pending | -- | -- | -- | |
| 09/18/2020 09/18/20 | For Sale | $399,000 | 0.0% | $86 / Sq Ft | |
| 08/19/2020 08/19/20 | Pending | -- | -- | -- | |
| 08/04/2020 08/04/20 | Price Changed | $399,000 | -8.3% | $86 / Sq Ft | |
| 06/04/2020 06/04/20 | For Sale | $435,000 | -- | $94 / Sq Ft |
Purchase History
| Date | Type | Sale Price | Title Company |
|---|---|---|---|
| Warranty Deed | $375,000 | -- |
Mortgage History
| Date | Status | Loan Amount | Loan Type |
|---|---|---|---|
| Open | $356,250 | New Conventional |
Source: Georgia MLS
MLS Number: 10613523
APN: 0082A00000008000
- 11857 Rizvan Place
- 13158 Greywolf Ln
- 11847 Rizvan Place
- 11864 Rizvan Place
- 11129 Suria Dr
- 13122 Greywolf Ln
- 11071 Suria Dr
- 11067 Suria Dr
- 11134 Suria Dr
- 11075 Suria Dr
- 11085 Suria Dr
- 11128 Suria Dr
- 11098 Suria Dr
- 11124 Suria Dr
- 11137 Suria Dr
- Hampshire Plan at Wildwood
- Summit Plan at Wildwood
- 13586 Whitman SE
- London Plan at Wildwood
- 10144 Henderson Dr
- 9300 Delk Rd
- 225 Riverbend Dr
- 11085 Suria Dr
- 11075 Suria Dr
- 11071 Suria Dr
- 11067 Suria Dr
- 50 Camden Place
- 9207 Golfview Cir
- 9166 Bent Pine Ct NE
- 10196 Waterford Rd NE
- 10235 Waterford Rd NE
- 220 Alcovy Way
- 6234 Collins St NE
- 6104 Blair St NE
- 4291 Brookhaven Dr SE
- 7702 Fawn Cir
- 5107 Hollybrook Rd SE
- 95 Sagebrush Trail
- 4152 Baker St NE
