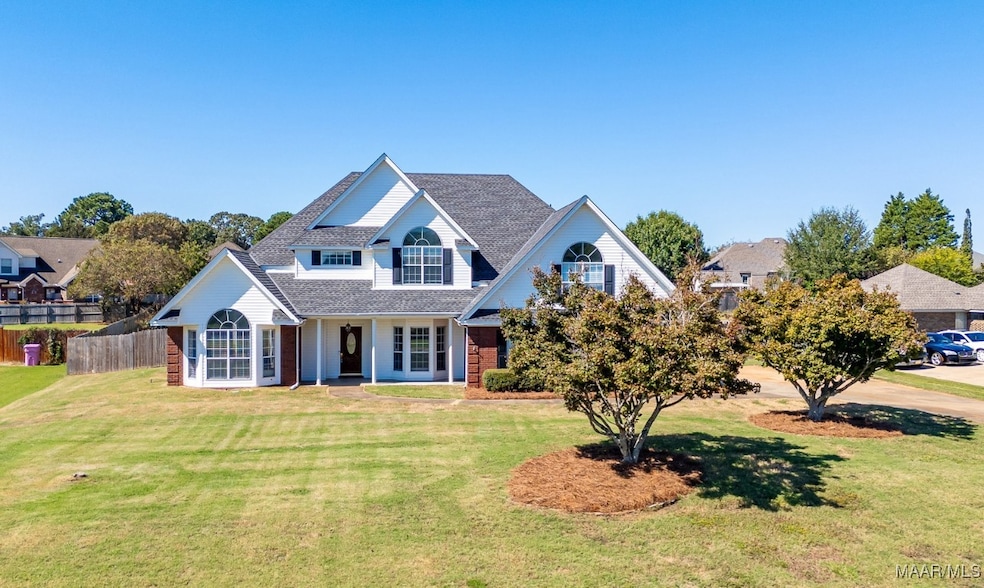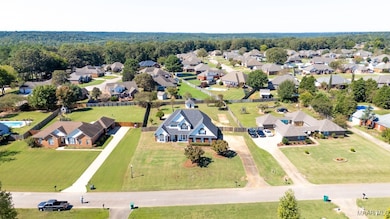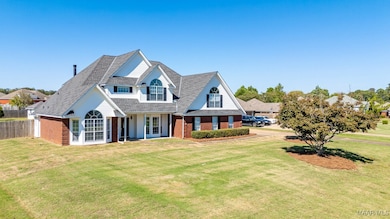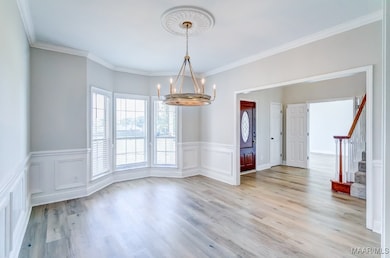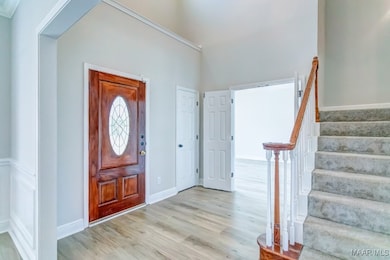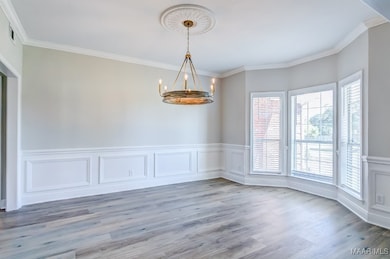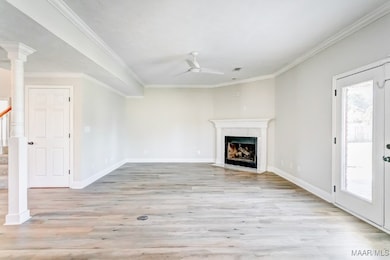200 Mcrae Rd Deatsville, AL 36022
Estimated payment $2,158/month
Highlights
- RV Access or Parking
- Wood Flooring
- High Ceiling
- Coosada Elementary School Rated A-
- 1 Fireplace
- Covered Patio or Porch
About This Home
Welcome to this beautifully renovated executive home in Deatsville, AL, zoned for the highly sought-after Millbrook schools! This spacious property is situated on a large, irrigated lot, offering both comfort and convenience for modern living.
with an open and functional floorplan you'll be greeted by soaring ceilings, fresh new paint and stunning new flooring throughout the home. The kitchen is a chef’s dream, boasting brand-new stainless steel appliances, sleek quartz countertops, and updated lighting. The home also features modern plumbing fixtures throughout, adding a fresh and stylish touch. The oversized master suite is a true retreat, complete with walk-in closets and a luxurious bath featuring dual vanities and a relaxing garden tub. The home also includes an oversized garage and a wired workshop—perfect for hobbyists or those needing extra storage. Don’t miss the opportunity to own this move-in-ready home with all the modern updates you’ve been looking for!
Home Details
Home Type
- Single Family
Est. Annual Taxes
- $2,416
Year Built
- Built in 1998
Lot Details
- 0.6 Acre Lot
- Lot Dimensions are 120x231x122x234
- Property is Fully Fenced
- Privacy Fence
- Sprinkler System
HOA Fees
- Property has a Home Owners Association
Parking
- 2 Car Attached Garage
- Parking Pad
- Garage Door Opener
- RV Access or Parking
Home Design
- Brick Exterior Construction
- Slab Foundation
- Ridge Vents on the Roof
- Vinyl Siding
Interior Spaces
- 2,801 Sq Ft Home
- 2-Story Property
- Tray Ceiling
- High Ceiling
- 1 Fireplace
- Double Pane Windows
- Blinds
- Workshop
Kitchen
- Self-Cleaning Oven
- Electric Range
- Microwave
- Plumbed For Ice Maker
- Dishwasher
- Kitchen Island
Flooring
- Wood
- Carpet
- Tile
Bedrooms and Bathrooms
- 5 Bedrooms
- Walk-In Closet
- Double Vanity
- Soaking Tub
- Garden Bath
- Separate Shower
Home Security
- Home Security System
- Storm Doors
- Fire and Smoke Detector
Outdoor Features
- Covered Patio or Porch
- Outdoor Storage
Schools
- Coosada Elementary School
- Millbrook Middle School
- Stanhope Elmore High School
Utilities
- Central Heating and Cooling System
- Multiple Water Heaters
- Electric Water Heater
Additional Features
- Energy-Efficient Windows
- City Lot
Community Details
- Richfield Subdivision
Listing and Financial Details
- Assessor Parcel Number 15-03-08-0-001-008-078
Map
Home Values in the Area
Average Home Value in this Area
Tax History
| Year | Tax Paid | Tax Assessment Tax Assessment Total Assessment is a certain percentage of the fair market value that is determined by local assessors to be the total taxable value of land and additions on the property. | Land | Improvement |
|---|---|---|---|---|
| 2024 | $2,416 | $33,280 | $0 | $0 |
| 2023 | $0 | $328,480 | $35,000 | $293,480 |
| 2022 | $0 | $30,921 | $3,500 | $27,421 |
| 2021 | $0 | $27,991 | $3,500 | $24,491 |
| 2020 | $761 | $26,281 | $3,500 | $22,781 |
| 2019 | $761 | $26,551 | $3,500 | $23,051 |
| 2018 | $0 | $24,588 | $3,500 | $21,088 |
| 2017 | $333 | $25,380 | $3,502 | $21,878 |
| 2016 | $738 | $24,588 | $3,500 | $21,088 |
| 2014 | -- | $255,650 | $35,000 | $220,650 |
Property History
| Date | Event | Price | List to Sale | Price per Sq Ft | Prior Sale |
|---|---|---|---|---|---|
| 08/18/2025 08/18/25 | Price Changed | $369,900 | -5.1% | $132 / Sq Ft | |
| 04/22/2025 04/22/25 | Price Changed | $389,900 | -2.5% | $139 / Sq Ft | |
| 02/28/2025 02/28/25 | For Sale | $399,900 | +8.1% | $143 / Sq Ft | |
| 01/05/2025 01/05/25 | Off Market | $369,900 | -- | -- | |
| 10/18/2024 10/18/24 | For Sale | $399,900 | +60.3% | $143 / Sq Ft | |
| 03/29/2013 03/29/13 | Sold | $249,500 | -10.2% | $89 / Sq Ft | View Prior Sale |
| 03/25/2013 03/25/13 | Pending | -- | -- | -- | |
| 01/12/2012 01/12/12 | For Sale | $277,900 | -- | $99 / Sq Ft |
Purchase History
| Date | Type | Sale Price | Title Company |
|---|---|---|---|
| Warranty Deed | $369,900 | None Listed On Document | |
| Warranty Deed | $253,000 | None Listed On Document | |
| Warranty Deed | -- | -- |
Mortgage History
| Date | Status | Loan Amount | Loan Type |
|---|---|---|---|
| Open | $277,425 | New Conventional | |
| Previous Owner | $265,280 | Construction |
Source: Montgomery Area Association of REALTORS®
MLS Number: 565499
APN: 15-03-08-0-001-008078-0
- 485 Kenner Creek Rd
- 61 Red Oak Dr
- Parcel 2 White Tail Ridge
- 94 Rives Mill Loop
- 1 Ridgedale Ln Unit 2
- 20 Green Laurel Cove
- 171 Pine Forest Dr
- 481 Rives Mill Loop
- 108 Foxdale Rd
- 701 Ridgedale Ln
- 1578 Deatsville Hwy
- 318 Gardenia Rd
- 114 Honeysuckle Ct
- 73 Reid Cir
- 143 Honeysuckle Ct
- 396 Spring Ln
- 51 Forrestwood Dr
- 136 Honeysuckle Dr
- 115 Allen Dr
- 31 Sunnydale Ct
- 275 Allen Dr
- 445 Deatsville Hwy
- 386 Thornfield Dr
- 94 Robin Hood Ct
- 352 Millridge Dr
- 1174 Old Prattville Rd
- 153 Jamestown Loop
- 101 Crossings Dr
- 424 Kohn Dr
- 620 Madison Dr
- 745 Baltzer Rd
- 1892 Landing Place
- 669 Covered Bridge Pkwy
- 3311 Branch St
- 1210 Mill Village Ln
- 549 Covered Bridge Pkwy
- 1960 Ceasarville Rd
- 1625 Pine Lake Dr
- 1310 Fairview Ave
- 1029 Birch Ln
