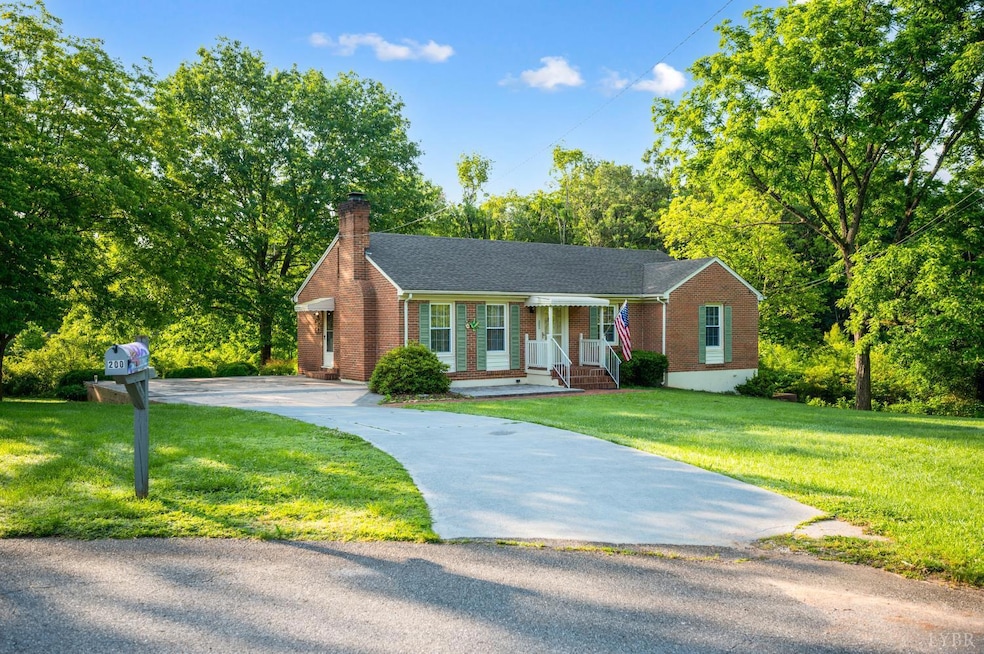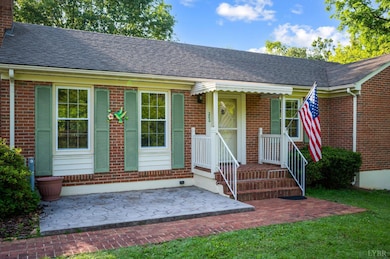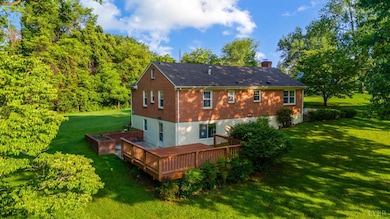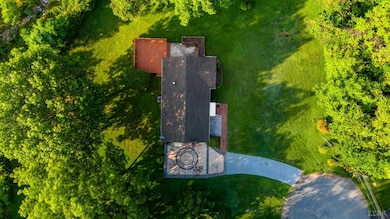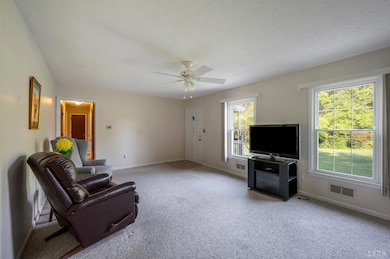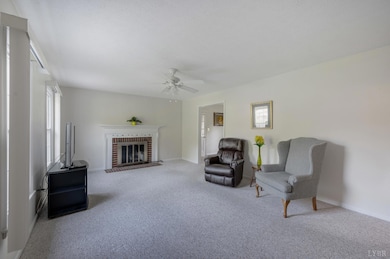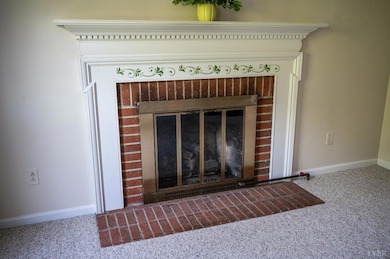
200 Middleboro Place Lynchburg, VA 24502
Sheffield NeighborhoodEstimated payment $1,475/month
Highlights
- Very Popular Property
- 1 Acre Lot
- Formal Dining Room
- Ski Accessible
- Wood Flooring
- Garden
About This Home
One level home on a 1 acre lot conveniently located 5 minutes from Liberty University. This well maintained, one owner home offers a custom kitchen, living room with fireplace, dining room, 3 main level bedrooms, primary suite with bath, hardwood floors, replacement windows, architectural shingle roof and an unfinished full walk-out basement. Situated at the end of a cul-de-sac, this home offers plenty of opportunity for entertainment and other outdoor activities. Call today to schedule your private showing.
Home Details
Home Type
- Single Family
Est. Annual Taxes
- $1,625
Year Built
- Built in 1965
Lot Details
- 1 Acre Lot
- Landscaped
- Garden
Home Design
- Shingle Roof
Interior Spaces
- 1,266 Sq Ft Home
- 1-Story Property
- Ceiling Fan
- Gas Log Fireplace
- Living Room with Fireplace
- Formal Dining Room
- Attic Access Panel
- Washer and Dryer Hookup
Kitchen
- Electric Range
- Microwave
- Dishwasher
Flooring
- Wood
- Wood Under Carpet
- Ceramic Tile
Bedrooms and Bathrooms
- Bathtub Includes Tile Surround
Basement
- Basement Fills Entire Space Under The House
- Interior and Exterior Basement Entry
- Laundry in Basement
Parking
- Driveway
- Off-Street Parking
Schools
- Sheffield Elementary School
- Sandusky Midl Middle School
- Heritage High School
Utilities
- Forced Air Heating and Cooling System
- Gas Water Heater
Listing and Financial Details
- Assessor Parcel Number 16109002
Community Details
Recreation
- Ski Accessible
Additional Features
- Sheffield Subdivision
- Net Lease
Map
Home Values in the Area
Average Home Value in this Area
Tax History
| Year | Tax Paid | Tax Assessment Tax Assessment Total Assessment is a certain percentage of the fair market value that is determined by local assessors to be the total taxable value of land and additions on the property. | Land | Improvement |
|---|---|---|---|---|
| 2024 | $1,625 | $182,600 | $37,500 | $145,100 |
| 2023 | $1,625 | $182,600 | $37,500 | $145,100 |
| 2022 | $1,421 | $138,000 | $35,000 | $103,000 |
| 2021 | $1,532 | $138,000 | $35,000 | $103,000 |
| 2020 | $1,445 | $130,200 | $32,500 | $97,700 |
| 2019 | $1,445 | $130,200 | $32,500 | $97,700 |
| 2018 | $1,366 | $123,100 | $27,000 | $96,100 |
| 2017 | $1,366 | $123,100 | $27,000 | $96,100 |
| 2016 | $1,366 | $123,100 | $27,000 | $96,100 |
| 2015 | $1,366 | $123,100 | $27,000 | $96,100 |
| 2014 | $1,366 | $123,100 | $27,000 | $96,100 |
Similar Homes in Lynchburg, VA
Source: Lynchburg Association of REALTORS®
MLS Number: 359865
APN: 161-09-002
- 1160 Sheffield Dr
- 5753 Edinboro Ave
- 1900 Wards Ferry Rd
- 1040 Coronado Ln
- 1600 Wards Ferry Rd Unit 204
- 1032 Coronado Ln
- 119 Adams Dr
- 2004 Wards Ferry Rd Unit 15
- 1403 Gates St
- 1415 Gates St
- 5036 Fort Ave Unit 1 & 2
- 1117 Long Meadows Dr
- 119 Stonehouse Dr
- 1501 Lynndale Place
- 802 Westview Dr
- 6243 Narragansett Dr
- 107 Old Post Rd
- 1523 Radcliff Ave
- 206 Stonehouse Dr
- 743 Sandusky Dr
