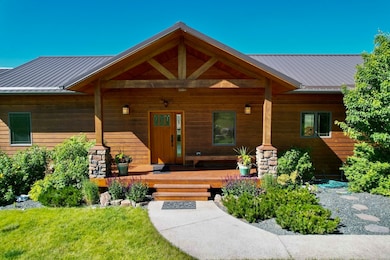200 Mike Day Dr White Sulphur Springs, MT 59645
Estimated payment $4,784/month
Highlights
- Waterfront
- Deck
- 1 Fireplace
- Open Floorplan
- Vaulted Ceiling
- Enclosed Patio or Porch
About This Home
Live your #YellowstoneRanch dream in this beautiful Grassy Mountain Ranch home on 27+ acres that border a large private Montana ranch. Mike Day Creek flows through it, and the south-facing windows not only offer solar warming but provide the focal point of the near view, a small reservoir and the red rock bluffs that rise above it. This stunning location is encircled by the Bridgers, Mount Edith, the Crazy Mountains and the Castles. White Sulphur Springs is a short 20minute drive away, a thriving small town that features a hot springs spa, brewery, bakery, golf course, new library and more. The custom built 3000+ sf home is tastefully appointed with tigerwood floors(exotic hardwood), alder cabinets, and quartz countertops throughout. Floor to ceiling stone gas fireplace is the centerpiece of the main floor great room. Floor plan in photos is approximate. Enclosed sunroom is the perfect spot to train your spotting scope on the myriad of wildlife that frequents the rolling plains before you. Lower level features a living room, 2 bedroom suites, and walk-out to patio pergola, perfect for entertaining. FIBER OPTIC wifi, 80min to Bozeman, 65 min to Helena
Home Details
Home Type
- Single Family
Est. Annual Taxes
- $3,971
Year Built
- Built in 2008
Lot Details
- 27.31 Acre Lot
- Waterfront
- Partially Fenced Property
- Zoning described as County covenants
HOA Fees
- $7 Monthly HOA Fees
Parking
- 2 Car Attached Garage
- Garage Door Opener
Home Design
- Poured Concrete
- Wood Frame Construction
- Wood Siding
Interior Spaces
- 3,368 Sq Ft Home
- Property has 2 Levels
- Open Floorplan
- Vaulted Ceiling
- 1 Fireplace
- Natural lighting in basement
- Fire and Smoke Detector
- Washer Hookup
Kitchen
- Oven or Range
- Microwave
- Dishwasher
- Disposal
Bedrooms and Bathrooms
- 3 Bedrooms
- Walk-In Closet
Outdoor Features
- Deck
- Enclosed Patio or Porch
- Outdoor Storage
Utilities
- Forced Air Heating and Cooling System
- Heating System Uses Propane
- Underground Utilities
- Propane
- Private Water Source
- Septic Tank
- Private Sewer
- High Speed Internet
- Phone Available
Community Details
- Association fees include road maintenance
- Grassy Mountain Ranch Association
- Grassy Mountain Subdivision
Listing and Financial Details
- Assessor Parcel Number 47159630301010000
Map
Home Values in the Area
Average Home Value in this Area
Tax History
| Year | Tax Paid | Tax Assessment Tax Assessment Total Assessment is a certain percentage of the fair market value that is determined by local assessors to be the total taxable value of land and additions on the property. | Land | Improvement |
|---|---|---|---|---|
| 2025 | $2,420 | $542,989 | $0 | $0 |
| 2024 | $3,972 | $570,869 | $0 | $0 |
| 2023 | $4,262 | $570,869 | $0 | $0 |
| 2022 | $3,720 | $432,976 | $0 | $0 |
| 2021 | $3,244 | $432,976 | $0 | $0 |
| 2020 | $3,118 | $370,965 | $0 | $0 |
| 2019 | $3,113 | $370,965 | $0 | $0 |
| 2018 | $3,028 | $354,406 | $0 | $0 |
| 2017 | $2,764 | $354,406 | $0 | $0 |
| 2016 | $2,186 | $252,834 | $0 | $0 |
| 2015 | $1,757 | $252,834 | $0 | $0 |
| 2014 | $1,787 | $135,069 | $0 | $0 |
Property History
| Date | Event | Price | List to Sale | Price per Sq Ft |
|---|---|---|---|---|
| 07/14/2025 07/14/25 | Price Changed | $849,500 | -13.2% | $252 / Sq Ft |
| 03/17/2025 03/17/25 | For Sale | $979,000 | -- | $291 / Sq Ft |
Purchase History
| Date | Type | Sale Price | Title Company |
|---|---|---|---|
| Grant Deed | -- | -- |
Source: Montana Regional MLS
MLS Number: 30043416
APN: 47-1596-30-3-01-01-0000







