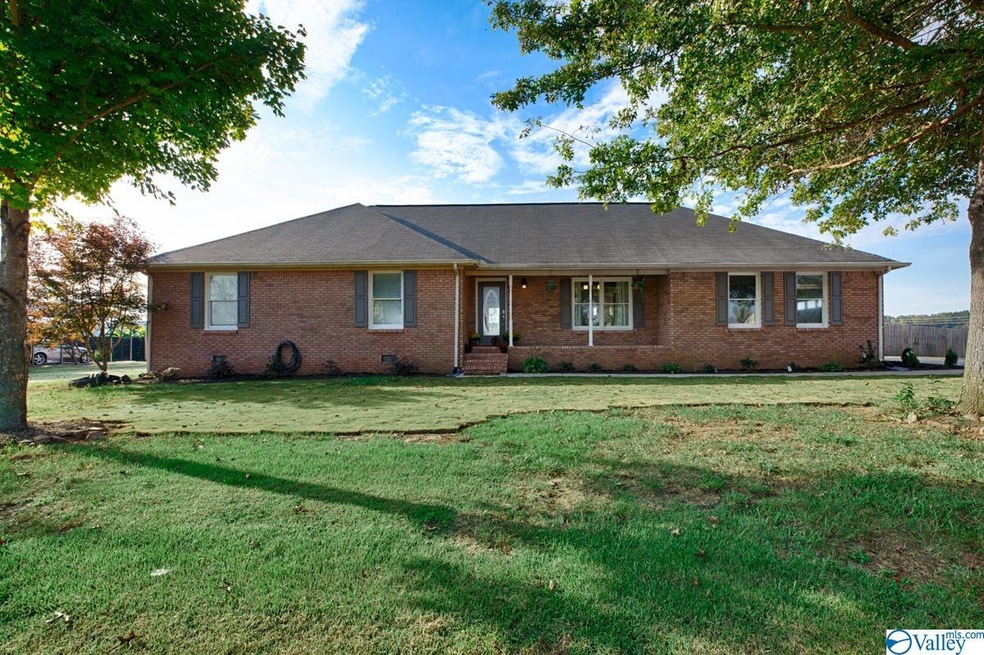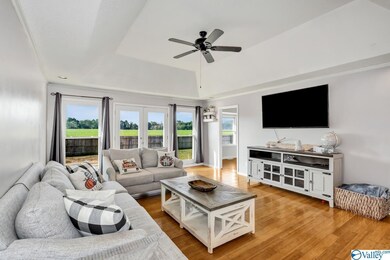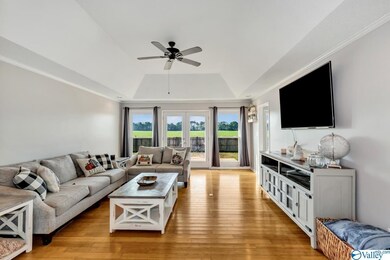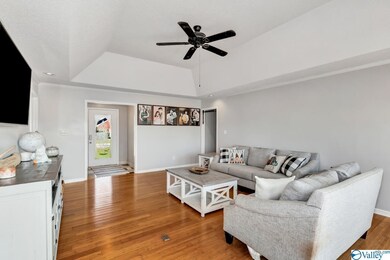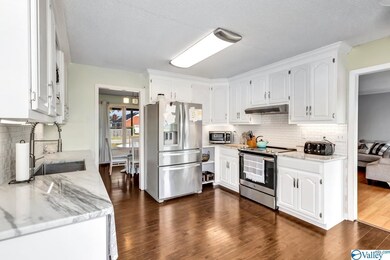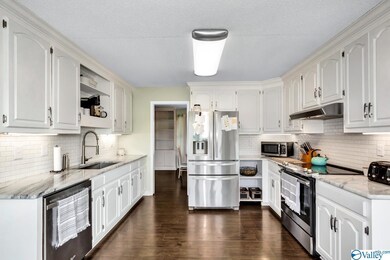
200 Mill Keys Rd Hazel Green, AL 35750
Highlights
- No HOA
- Central Heating and Cooling System
- Privacy Fence
- Hazel Green Elementary School Rated A-
- 2 Car Garage
About This Home
As of November 2021OPEN HOUSE SUN 10/10 2-4!! Come and view this completely updated home in Hazel Green! Enjoy the fall days on your back deck. You'll appreciate the private feel as you overlook the field behind the property. Everything in the home has been replaced and updated within the last 5 years.New privacy fence. Property will be active Fri 10/08. Schedule your tour today!
Last Agent to Sell the Property
A.H. Sothebys Int. Realty License #105076 Listed on: 10/03/2021

Home Details
Home Type
- Single Family
Est. Annual Taxes
- $760
Lot Details
- 0.51 Acre Lot
- Privacy Fence
Parking
- 2 Car Garage
- Side Facing Garage
- Garage Door Opener
Interior Spaces
- 1,727 Sq Ft Home
- Property has 1 Level
- Crawl Space
- Dishwasher
Bedrooms and Bathrooms
- 3 Bedrooms
Schools
- Meridianville Elementary School
- Hazel Green High School
Utilities
- Central Heating and Cooling System
- Septic Tank
Community Details
- No Home Owners Association
- Dogwood Place Subdivision
Listing and Financial Details
- Tax Lot 12
- Assessor Parcel Number 0309290000074000
Ownership History
Purchase Details
Home Financials for this Owner
Home Financials are based on the most recent Mortgage that was taken out on this home.Purchase Details
Home Financials for this Owner
Home Financials are based on the most recent Mortgage that was taken out on this home.Purchase Details
Purchase Details
Purchase Details
Home Financials for this Owner
Home Financials are based on the most recent Mortgage that was taken out on this home.Similar Homes in Hazel Green, AL
Home Values in the Area
Average Home Value in this Area
Purchase History
| Date | Type | Sale Price | Title Company |
|---|---|---|---|
| Warranty Deed | $256,000 | None Listed On Document | |
| Deed | -- | -- | |
| Special Warranty Deed | -- | Stewart Title Company | |
| Foreclosure Deed | $175,327 | None Available | |
| Warranty Deed | -- | -- |
Mortgage History
| Date | Status | Loan Amount | Loan Type |
|---|---|---|---|
| Open | $248,320 | New Conventional | |
| Previous Owner | $160,000 | New Conventional | |
| Previous Owner | $93,320 | No Value Available | |
| Previous Owner | -- | No Value Available | |
| Previous Owner | $151,919 | FHA | |
| Previous Owner | $153,265 | FHA | |
| Previous Owner | $120,400 | New Conventional | |
| Previous Owner | $30,100 | Credit Line Revolving |
Property History
| Date | Event | Price | Change | Sq Ft Price |
|---|---|---|---|---|
| 11/15/2021 11/15/21 | Sold | $256,000 | +8.9% | $148 / Sq Ft |
| 10/12/2021 10/12/21 | Pending | -- | -- | -- |
| 10/08/2021 10/08/21 | For Sale | $235,000 | 0.0% | $136 / Sq Ft |
| 10/05/2021 10/05/21 | For Sale | $235,000 | +161.1% | $136 / Sq Ft |
| 10/20/2016 10/20/16 | Off Market | $90,000 | -- | -- |
| 07/18/2016 07/18/16 | Sold | $90,000 | +9.1% | $52 / Sq Ft |
| 06/01/2016 06/01/16 | Pending | -- | -- | -- |
| 05/19/2016 05/19/16 | For Sale | $82,500 | -- | $48 / Sq Ft |
Tax History Compared to Growth
Tax History
| Year | Tax Paid | Tax Assessment Tax Assessment Total Assessment is a certain percentage of the fair market value that is determined by local assessors to be the total taxable value of land and additions on the property. | Land | Improvement |
|---|---|---|---|---|
| 2024 | $760 | $22,300 | $2,000 | $20,300 |
| 2023 | $760 | $22,300 | $2,000 | $20,300 |
| 2022 | $580 | $17,380 | $2,000 | $15,380 |
| 2021 | $524 | $15,840 | $2,000 | $13,840 |
| 2020 | $468 | $14,300 | $2,000 | $12,300 |
| 2019 | $450 | $13,820 | $2,000 | $11,820 |
| 2018 | $426 | $13,160 | $0 | $0 |
| 2017 | $426 | $13,160 | $0 | $0 |
| 2016 | $949 | $26,320 | $0 | $0 |
| 2015 | $949 | $26,320 | $0 | $0 |
| 2014 | $948 | $26,300 | $0 | $0 |
Agents Affiliated with this Home
-
Candace Claburn

Seller's Agent in 2021
Candace Claburn
A.H. Sothebys Int. Realty
(256) 652-7401
1 in this area
99 Total Sales
-
Nichole Hutchens

Buyer's Agent in 2021
Nichole Hutchens
Southern Elite Realty
(256) 348-7467
1 in this area
17 Total Sales
-
Anne Owen

Seller's Agent in 2016
Anne Owen
Legend Realty
(256) 348-2596
5 in this area
363 Total Sales
Map
Source: ValleyMLS.com
MLS Number: 1792397
APN: 03-09-29-0-000-074.000
- 198 Mill Keys Rd
- 271+/- acres Joe Quick Rd
- 565 Joe Quick Rd
- 182 Silverwood Ln
- 115 Plum Tree Ln
- 113 Plum Tree Ln
- 131 Plum Tree Ln
- 133 Plum Tree Ln
- 208 Hibiscus Dr
- 103 Gladeview Ct
- Lot 3 Narrow Ln
- Lot 2 Narrow Ln
- Lot 1 Narrow Ln
- 237 acres Narrow Ln
- 212 Hibiscus Dr
- 218 Hibiscus Dr
- 431 A Narrow Ln
- 431 Narrow Ln
- 107 Havner Dr
- 108 Retriever Run
