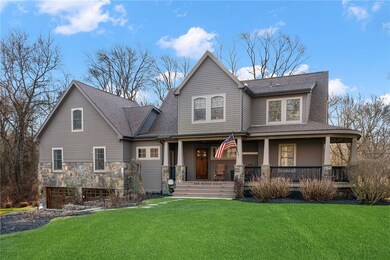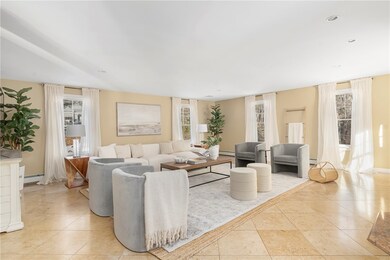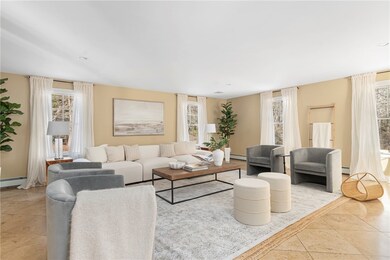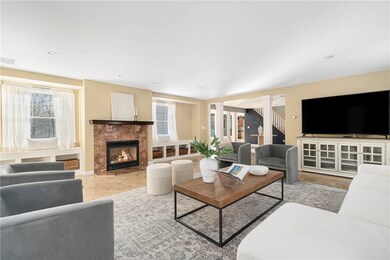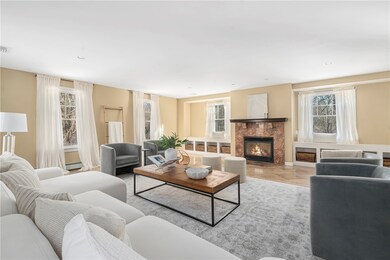
200 Miner Rd Saunderstown, RI 02874
Saunderstown NeighborhoodHighlights
- Marina
- Golf Course Community
- 1.17 Acre Lot
- Narragansett Elementary School Rated A
- Spa
- 4-minute walk to Charles M. Eldridge Playground
About This Home
As of February 2024Stylish living in coastal Saunderstown.A picturesque wrap-around porch welcomes you into this stunning home, where an airy entry hall sets the tone for seamless elegance. The sun-drenched, expansive living room, adorned with a gas fireplace, invites both relaxation and entertainment. Flowing from the dining room, the kitchen boasts hardwood floors, granite counters, top-tier appliances, including a Wolf stove. Convenience meets comfort with a first-floor guest suite offering access to the inviting covered porch and a full bath, completing this level. Ascend to the second floor to discover a welcoming primary suite featuring an ensuite bathroom, two walk-in closets, and an additional space ideal for a home office or laundry room.The lower level provides a versatile area, perfect for a media room or gym, opening to the backyard. Parking is a breeze with a 2-car integral garage, while the landscaped one-plus-acre grounds exude tranquility. Recent upgrades include a new roof, A/C, a luxurious Bain Ultra whirlpool tub, and a fresh coat of paint throughout. Nestled in a prime location, stroll to the Willett Free Library, Saunderstown Yacht Club, and the beloved Casey Farm. Take advantage of the top-rated North Kingstown school system and the ease of access to highways and commuter rails. With proximity to ocean beaches and the vibrant offerings of South County, relish the best of coastal living!
Home Details
Home Type
- Single Family
Est. Annual Taxes
- $10,304
Year Built
- Built in 1975
Parking
- 2 Car Attached Garage
- Garage Door Opener
Home Design
- Colonial Architecture
- Contemporary Architecture
- Wood Siding
- Concrete Perimeter Foundation
- Clapboard
- Masonry
Interior Spaces
- 3-Story Property
- Cathedral Ceiling
- Marble Fireplace
- Gas Fireplace
- Family Room
- Workshop
- Storage Room
- Utility Room
- Home Gym
- Attic
Kitchen
- Oven
- Range with Range Hood
- Microwave
- Dishwasher
- Trash Compactor
- Disposal
Flooring
- Wood
- Carpet
- Marble
- Ceramic Tile
Bedrooms and Bathrooms
- 3 Bedrooms
- 3 Full Bathrooms
- Bathtub with Shower
Laundry
- Dryer
- Washer
Partially Finished Basement
- Partial Basement
- Interior Basement Entry
Home Security
- Storm Windows
- Storm Doors
Outdoor Features
- Spa
- Walking Distance to Water
- Outdoor Grill
- Porch
Utilities
- Central Air
- Heating System Uses Oil
- Baseboard Heating
- 200+ Amp Service
- 100 Amp Service
- Electric Water Heater
- Septic Tank
- Cable TV Available
Additional Features
- 1.17 Acre Lot
- Property near a hospital
Listing and Financial Details
- Tax Lot 166
- Assessor Parcel Number 200MINERRDNKNG
Community Details
Overview
- Saunderstown Village Subdivision
Amenities
- Shops
- Restaurant
- Public Transportation
Recreation
- Marina
- Golf Course Community
- Tennis Courts
- Recreation Facilities
Ownership History
Purchase Details
Home Financials for this Owner
Home Financials are based on the most recent Mortgage that was taken out on this home.Purchase Details
Home Financials for this Owner
Home Financials are based on the most recent Mortgage that was taken out on this home.Purchase Details
Home Financials for this Owner
Home Financials are based on the most recent Mortgage that was taken out on this home.Purchase Details
Home Financials for this Owner
Home Financials are based on the most recent Mortgage that was taken out on this home.Map
Similar Homes in Saunderstown, RI
Home Values in the Area
Average Home Value in this Area
Purchase History
| Date | Type | Sale Price | Title Company |
|---|---|---|---|
| Warranty Deed | $1,175,000 | None Available | |
| Warranty Deed | -- | None Available | |
| Warranty Deed | $355,000 | -- | |
| Warranty Deed | $181,000 | -- |
Mortgage History
| Date | Status | Loan Amount | Loan Type |
|---|---|---|---|
| Previous Owner | $750,000 | Stand Alone Refi Refinance Of Original Loan | |
| Previous Owner | $285,500 | Stand Alone Refi Refinance Of Original Loan | |
| Previous Owner | $280,000 | Stand Alone Refi Refinance Of Original Loan | |
| Previous Owner | $204,000 | New Conventional | |
| Previous Owner | $152,000 | No Value Available | |
| Previous Owner | $140,000 | Purchase Money Mortgage | |
| Previous Owner | $82,400 | No Value Available | |
| Previous Owner | $95,000 | No Value Available |
Property History
| Date | Event | Price | Change | Sq Ft Price |
|---|---|---|---|---|
| 05/23/2025 05/23/25 | For Sale | $1,225,000 | +4.3% | $352 / Sq Ft |
| 02/27/2024 02/27/24 | Sold | $1,175,000 | +7.3% | $327 / Sq Ft |
| 02/16/2024 02/16/24 | Pending | -- | -- | -- |
| 01/06/2024 01/06/24 | For Sale | $1,095,000 | +208.5% | $305 / Sq Ft |
| 07/27/2016 07/27/16 | Sold | $355,000 | -28.3% | $113 / Sq Ft |
| 06/27/2016 06/27/16 | Pending | -- | -- | -- |
| 05/19/2015 05/19/15 | For Sale | $495,000 | -- | $157 / Sq Ft |
Tax History
| Year | Tax Paid | Tax Assessment Tax Assessment Total Assessment is a certain percentage of the fair market value that is determined by local assessors to be the total taxable value of land and additions on the property. | Land | Improvement |
|---|---|---|---|---|
| 2024 | $10,987 | $766,200 | $391,500 | $374,700 |
| 2023 | $10,950 | $763,600 | $391,500 | $372,100 |
| 2022 | $10,736 | $763,600 | $391,500 | $372,100 |
| 2021 | $10,404 | $594,500 | $287,600 | $306,900 |
| 2020 | $10,160 | $594,500 | $287,600 | $306,900 |
| 2019 | $10,160 | $594,500 | $287,600 | $306,900 |
| 2018 | $10,305 | $543,200 | $287,600 | $255,600 |
| 2017 | $10,098 | $543,200 | $287,600 | $255,600 |
| 2016 | $11,593 | $641,900 | $341,800 | $300,100 |
| 2015 | $11,736 | $608,100 | $341,800 | $266,300 |
| 2014 | $11,499 | $608,100 | $341,800 | $266,300 |
Source: State-Wide MLS
MLS Number: 1350448
APN: NKIN-000001-000166
- 51 Rose Hill Rd
- 67 Meadowrue Trail
- 82 Joseph Ct Unit 7
- 29 Wake Robin Trail
- 9 Misty River Terrace
- 48 Pierce Rd
- 40 Charlotte Ave
- 32 Tanglewood Trail
- 4 Tanglewood Trail
- 9 Lakeside Dr
- 365 Snuff Mill Rd
- 26 King Philip Rd
- 46 Hillside Ct
- 2424 Tower Hill Rd
- 60 Hillside Ct
- 20 Anchorage Rd
- 4 Ottawa Trail
- 63 Isabelle Dr
- 2180 Tower Hill Rd
- 416 Bridgetown Rd

