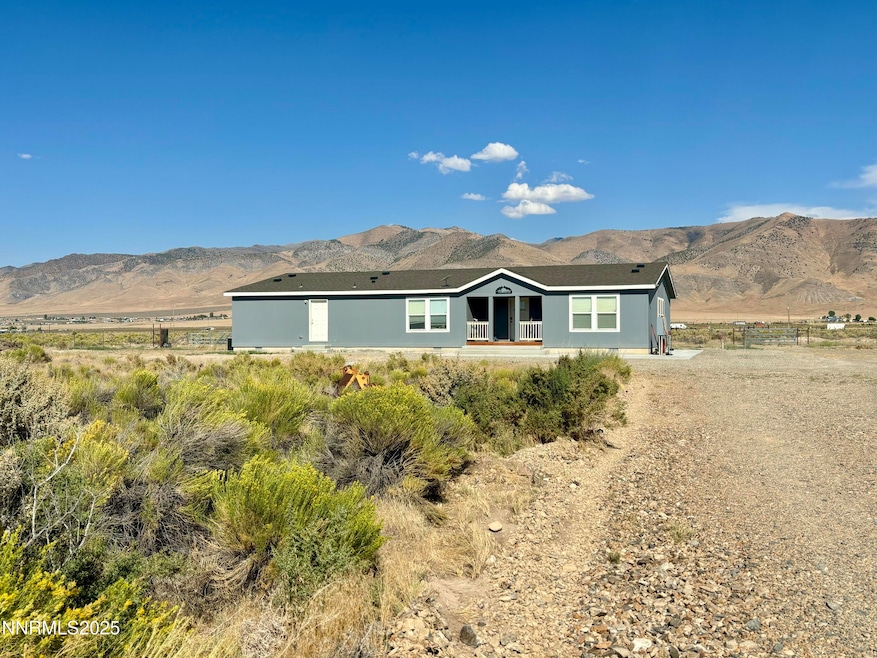200 Misty Ct Winnemucca, NV 89445
Estimated payment $2,987/month
Highlights
- Horses Allowed On Property
- 9.65 Acre Lot
- Bonus Room
- RV Access or Parking
- Mountain View
- Great Room
About This Home
Nestled on nearly 10 acres, less than 20 minutes from town Winnemucca, NV this beautiful almost 2700sqft 2023 home is located in a quiet cul-de-sac. This is a modern all electric family home with plenty of space around it to enjoy the peace and privacy that comes with country living. 5 bedrooms 3 full bathrooms. The kitchen features a breakfast bar overlooking the living room, stainless steel appliances, walk-in pantry, an island and an ample amount of cabinetry for storage. The primary bedroom and ensuite bathroom is located on one end of the house, away from the other rooms, making it the perfect retreat after a long day. The bathroom includes two separate vanity sinks, a garden tub, walk-in shower and extra storage. Stepping into the oversized primary closet, the windows provide natural light and extra room for getting ready in the morning. The property is almost fully fenced with a grass area on automatic sprinklers, trees on a drip system and storage shed. Surrounded by mountain views in every direction, this property is ready for your growing family and farm.
Property Details
Home Type
- Manufactured Home
Est. Annual Taxes
- $4,168
Year Built
- Built in 2023
Lot Details
- 9.65 Acre Lot
- No Common Walls
- Cul-De-Sac
- Back Yard Fenced
- Level Lot
- Front Yard Sprinklers
- Sprinklers on Timer
Property Views
- Mountain
- Desert
Home Design
- Pitched Roof
- Composition Roof
- Wood Siding
- Modular or Manufactured Materials
Interior Spaces
- 2,665 Sq Ft Home
- 1-Story Property
- Double Pane Windows
- Great Room
- Bonus Room
- Vinyl Flooring
- Crawl Space
Kitchen
- Breakfast Bar
- Built-In Oven
- Electric Oven
- Electric Cooktop
- Microwave
- Dishwasher
- Kitchen Island
Bedrooms and Bathrooms
- 5 Bedrooms
- Walk-In Closet
- 3 Full Bathrooms
- Dual Sinks
- Primary Bathroom includes a Walk-In Shower
- Garden Bath
Laundry
- Laundry Room
- Shelves in Laundry Area
Parking
- 5 Parking Spaces
- Additional Parking
- RV Access or Parking
Accessible Home Design
- Halls are 32 inches wide or more
- No Interior Steps
Outdoor Features
- Shed
- Storage Shed
Schools
- Grass Valley Elementary School
- Winnemucca Junior High School
- Albert Lowry High School
Horse Facilities and Amenities
- Horses Allowed On Property
Utilities
- Forced Air Heating and Cooling System
- Well
- Electric Water Heater
- Septic Tank
Community Details
- No Home Owners Association
- Grass Valley Cdp Community
- Parcel D Subdivision
Listing and Financial Details
- Assessor Parcel Number 009-581-07
Map
Home Values in the Area
Average Home Value in this Area
Property History
| Date | Event | Price | List to Sale | Price per Sq Ft |
|---|---|---|---|---|
| 10/27/2025 10/27/25 | Price Changed | $499,900 | -4.8% | $188 / Sq Ft |
| 10/01/2025 10/01/25 | Price Changed | $525,000 | -2.8% | $197 / Sq Ft |
| 09/12/2025 09/12/25 | Price Changed | $539,900 | -1.8% | $203 / Sq Ft |
| 08/14/2025 08/14/25 | For Sale | $550,000 | -- | $206 / Sq Ft |
Source: Northern Nevada Regional MLS
MLS Number: 250054548
- 155 Misty Ct
- 100 Bear Ln
- 009-040-21 Muddy Rd
- 80 acres Muddy Rd
- 6265 Sandi Dr
- 1625 Youngberg Rd
- 6060 Tausha Dr
- 605 Mike Dr
- 3139 Muddy Rd
- 1200 van Diest Rd
- 5800 Katrina Dr
- 3075 Cougar Ct
- 10565 Spur St
- 10485 Spur St
- 10440 Reins Way
- 00 Logan Rd Unit 9-220-16
- 0 Logan Rd
- 10445 Reins Way
- 4715 Stirrup St
- 10205 Spur St







