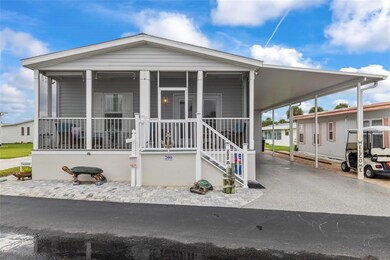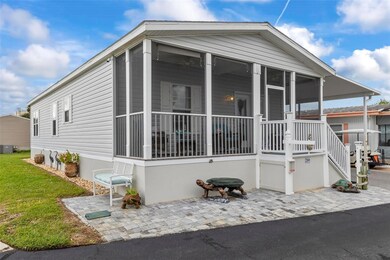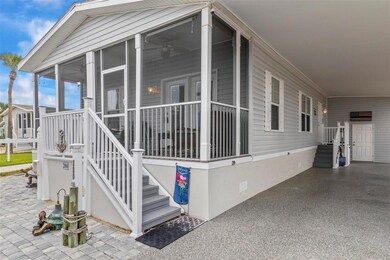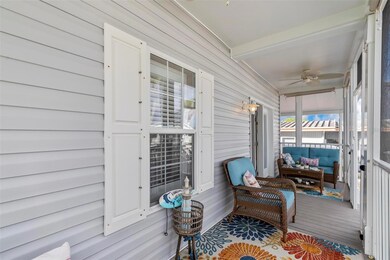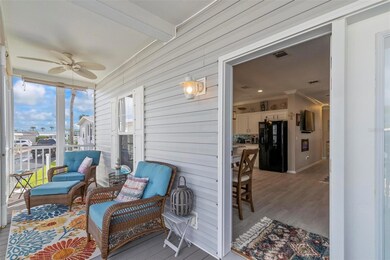
200 Monitor Dr Flagler Beach, FL 32136
Highlights
- Water Access
- Fishing
- Custom Home
- Fitness Center
- Senior Community
- Open Floorplan
About This Home
As of January 2024Welcome to this exquisite custom-designed home built in 2019, boasting a myriad of upgrades. From elegant lighting fixtures, 9ft tall ceilings and contemporary ceiling fans to the cozy electric fireplace, no detail has been spared in enhancing this residence. The new flooring flows seamlessly throughout, complementing the front entry and interior window blind inserts. The kitchen is a masterpiece with granite countertops, glass backsplash, and modern cabinet hardware. Enjoy the convenience of a stylish kitchen sink and faucet. The custom skirting and screened porch add to the aesthetic appeal, while the exterior boasts SHARK coded driveway access and Kevlar hurricane shutters for ultimate safety and protection. Additional features include a storage shed, pavers, Monte Carlo porch blinds, and custom stairs and railings. A true gem in Flagler Beach! Call and schedule your showing today.... this one won't last!
Last Agent to Sell the Property
GRAND LIVING REALTY License #3374703 Listed on: 10/08/2023

Property Details
Home Type
- Modular Prefabricated Home
Est. Annual Taxes
- $2,962
Year Built
- Built in 2019
Lot Details
- 3,345 Sq Ft Lot
- North Facing Home
- Landscaped
- Level Lot
HOA Fees
- $160 Monthly HOA Fees
Home Design
- Custom Home
- Slab Foundation
- Shingle Roof
- HardiePlank Type
Interior Spaces
- 1,171 Sq Ft Home
- 1-Story Property
- Open Floorplan
- Built-In Features
- Crown Molding
- High Ceiling
- Ceiling Fan
- Electric Fireplace
- Insulated Windows
- Shade Shutters
- Shades
- Blinds
- Living Room with Fireplace
- Inside Utility
- Laundry Room
Kitchen
- Eat-In Kitchen
- Range<<rangeHoodToken>>
- <<microwave>>
- Dishwasher
- Solid Surface Countertops
Flooring
- Laminate
- Luxury Vinyl Tile
Bedrooms and Bathrooms
- 2 Bedrooms
- Walk-In Closet
- 2 Full Bathrooms
Home Security
- Hurricane or Storm Shutters
- High Impact Windows
- Fire and Smoke Detector
Parking
- 2 Carport Spaces
- Driveway
- Golf Cart Parking
Outdoor Features
- Water Access
- Enclosed patio or porch
- Exterior Lighting
- Shed
Mobile Home
- Modular Prefabricated Home
Utilities
- Central Heating and Cooling System
- Heat Pump System
- Thermostat
- Electric Water Heater
- High Speed Internet
- Cable TV Available
Listing and Financial Details
- Legal Lot and Block 200 / 106
- Assessor Parcel Number 26-11-31-0420-00000-2000
Community Details
Overview
- Senior Community
- Association fees include cable TV, pool, ground maintenance, recreational facilities
- Surfside Estates Association, Phone Number (386) 439-8820
- Beverly Beach Surfside Estates Subdivision
- The community has rules related to allowable golf cart usage in the community
Amenities
- Clubhouse
Recreation
- Recreation Facilities
- Fitness Center
- Community Pool
- Fishing
Ownership History
Purchase Details
Home Financials for this Owner
Home Financials are based on the most recent Mortgage that was taken out on this home.Similar Homes in the area
Home Values in the Area
Average Home Value in this Area
Purchase History
| Date | Type | Sale Price | Title Company |
|---|---|---|---|
| Warranty Deed | $330,000 | Port Orange Blue Ocean Title |
Mortgage History
| Date | Status | Loan Amount | Loan Type |
|---|---|---|---|
| Previous Owner | $76,500 | Purchase Money Mortgage |
Property History
| Date | Event | Price | Change | Sq Ft Price |
|---|---|---|---|---|
| 07/17/2025 07/17/25 | Pending | -- | -- | -- |
| 03/03/2025 03/03/25 | For Sale | $339,000 | +2.7% | $289 / Sq Ft |
| 01/02/2024 01/02/24 | Sold | $330,000 | -5.4% | $282 / Sq Ft |
| 11/19/2023 11/19/23 | Pending | -- | -- | -- |
| 11/17/2023 11/17/23 | Price Changed | $349,000 | -2.8% | $298 / Sq Ft |
| 10/31/2023 10/31/23 | Price Changed | $359,000 | -2.7% | $307 / Sq Ft |
| 10/08/2023 10/08/23 | For Sale | $369,000 | -- | $315 / Sq Ft |
Tax History Compared to Growth
Agents Affiliated with this Home
-
Kimberley Hall
K
Seller's Agent in 2025
Kimberley Hall
STILES REAL ESTATE CO.
(386) 503-0664
31 in this area
32 Total Sales
-
Paul DeSousa
P
Seller's Agent in 2024
Paul DeSousa
GRAND LIVING REALTY
(386) 589-9303
1 in this area
26 Total Sales
-
Stellar Non-Member Agent
S
Buyer's Agent in 2024
Stellar Non-Member Agent
FL_MFRMLS
Map
Source: Stellar MLS
MLS Number: FC295271
APN: 26-11-31-0420-00000-2000
- 223 Starboard Dr
- 254 Seabreeze Dr
- 237 Starboard Dr
- 206 Monitor Dr
- 185 Monitor Dr
- 231 Starboard Dr
- 169 Lookout Dr
- 165 Lookout Dr
- 151 Lookout Dr
- 125 Anchorage Dr
- 35 Shelter Cove Cir
- 37 Shelter Cove Cir
- 90 Merrimac Dr
- 89 Merrimac Dr
- 64 Nautilus Dr
- 58 Nautilus Dr
- 30 Windward Dr
- 41 S Riverwalk Dr
- 51 Nautilus Dr
- 80 Hidden Cove

