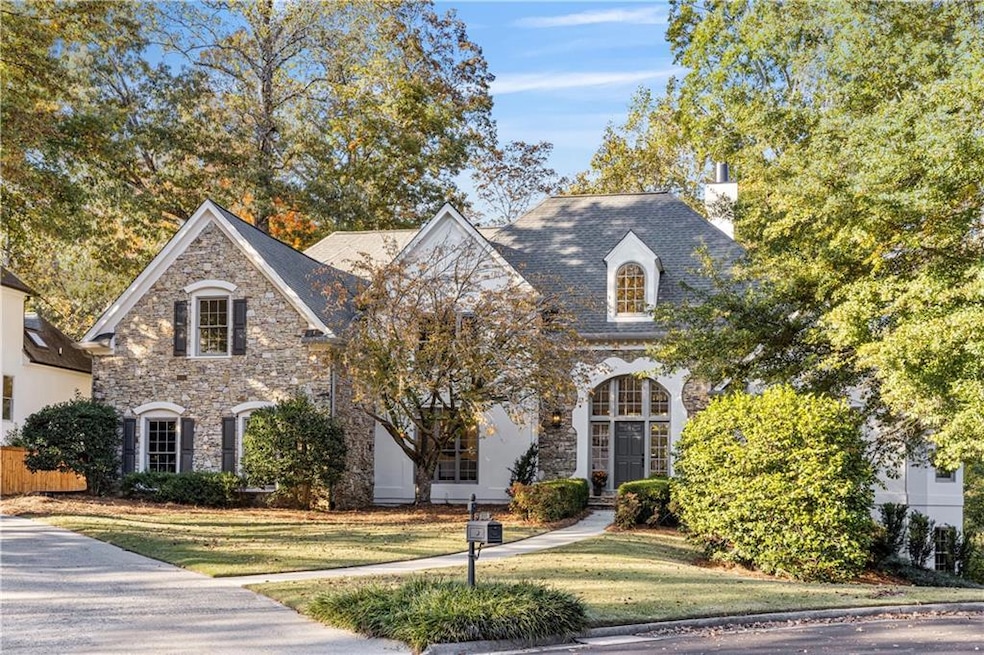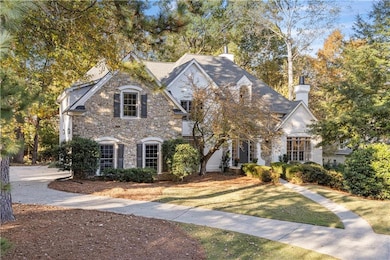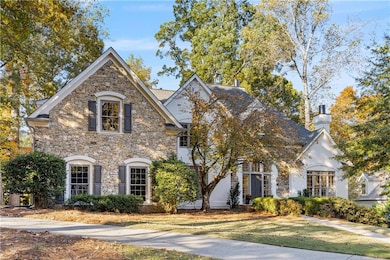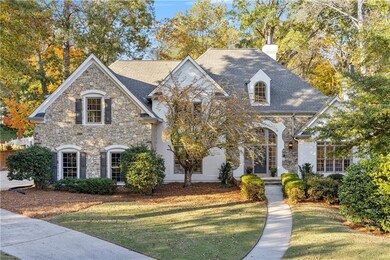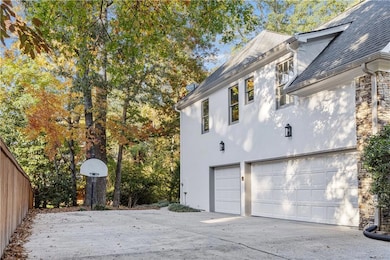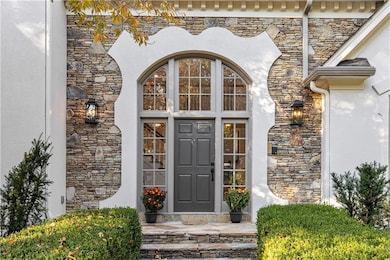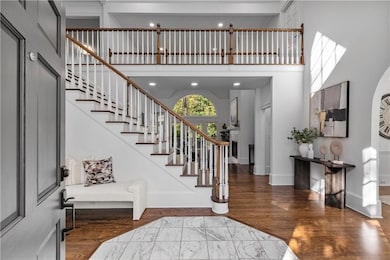200 Morgan Farm Dr NE Atlanta, GA 30342
Sandy Springs ITP NeighborhoodEstimated payment $9,070/month
Highlights
- Media Room
- Sitting Area In Primary Bedroom
- Deck
- High Point Elementary School Rated A-
- Dining Room Seats More Than Twelve
- Vaulted Ceiling
About This Home
Nestled on a quiet cul-de-sac in the sought-after Morgan Farms community, this beautifully renovated home blends modern luxury with classic charm and a floor plan designed for today’s lifestyle. The main level features a spacious primary suite, private office, formal dining room, and a stunning open-concept kitchen that flows into the keeping room and breakfast area ideal for entertaining or everyday living. A soaring two-story foyer and vaulted fireside living room flood the home with natural light and create an airy, welcoming atmosphere. Upstairs, you’ll find three generously sized bedrooms, two updated bathrooms, and a large bonus room with windows and a closet—perfect as a playroom, media space, home gym, or easily converted into a fourth upstairs bedroom. The unfinished basement offers a bedroom and endless potential for even more living space—whether it’s a gym, media room, or additional storage. Every inch of this home has been thoughtfully updated, including a brand-new kitchen, all new bathrooms, refinished hardwood floors, and fresh paint inside and out. Move-in ready and located in Sandy Springs in the heart of the High Point community, this turnkey home offers the feel of new construction in one of Sandy Springs’ most established and friendly neighborhoods.
Listing Agent
Keller Williams Realty Peachtree Rd. License #325216 Listed on: 11/07/2025

Home Details
Home Type
- Single Family
Est. Annual Taxes
- $13,419
Year Built
- Built in 1989
Lot Details
- 0.42 Acre Lot
- Cul-De-Sac
- Private Entrance
- Landscaped
- Back Yard
HOA Fees
- $46 Monthly HOA Fees
Parking
- 3 Car Garage
- Parking Accessed On Kitchen Level
- Garage Door Opener
- Driveway Level
Home Design
- Traditional Architecture
- Brick Foundation
- Composition Roof
- Stone Siding
- Stucco
Interior Spaces
- 4,217 Sq Ft Home
- 3-Story Property
- Wet Bar
- Rear Stairs
- Bookcases
- Vaulted Ceiling
- Ceiling Fan
- Double Pane Windows
- Two Story Entrance Foyer
- Great Room with Fireplace
- Family Room
- Dining Room Seats More Than Twelve
- Formal Dining Room
- Media Room
- Home Office
- Library
- Bonus Room
- Game Room
- Sun or Florida Room
- Home Gym
- Neighborhood Views
Kitchen
- Breakfast Room
- Open to Family Room
- Breakfast Bar
- Double Oven
- Electric Oven
- Gas Cooktop
- Microwave
- Dishwasher
- Kitchen Island
- Stone Countertops
- White Kitchen Cabinets
- Disposal
Flooring
- Wood
- Tile
Bedrooms and Bathrooms
- Sitting Area In Primary Bedroom
- Oversized primary bedroom
- 5 Bedrooms | 1 Primary Bedroom on Main
- Dual Closets
- Walk-In Closet
- Vaulted Bathroom Ceilings
- Dual Vanity Sinks in Primary Bathroom
- Separate Shower in Primary Bathroom
- Window or Skylight in Bathroom
Laundry
- Laundry in Mud Room
- Laundry Room
- Laundry on main level
- 220 Volts In Laundry
Basement
- Walk-Out Basement
- Basement Fills Entire Space Under The House
- Interior and Exterior Basement Entry
- Natural lighting in basement
Home Security
- Carbon Monoxide Detectors
- Fire and Smoke Detector
Outdoor Features
- Deck
- Patio
Location
- Property is near schools
- Property is near shops
Schools
- High Point Elementary School
- Ridgeview Charter Middle School
- Riverwood International Charter High School
Utilities
- Forced Air Zoned Heating and Cooling System
- Phone Available
- Cable TV Available
Listing and Financial Details
- Assessor Parcel Number 17 004000070132
Community Details
Overview
- Morgan Farm Subdivision
Recreation
- Trails
Security
- Security Service
Map
Home Values in the Area
Average Home Value in this Area
Tax History
| Year | Tax Paid | Tax Assessment Tax Assessment Total Assessment is a certain percentage of the fair market value that is determined by local assessors to be the total taxable value of land and additions on the property. | Land | Improvement |
|---|---|---|---|---|
| 2025 | $13,419 | $434,360 | $70,760 | $363,600 |
| 2023 | $12,277 | $434,960 | $70,760 | $364,200 |
| 2022 | $13,502 | $434,960 | $70,760 | $364,200 |
| 2021 | $13,184 | $413,800 | $68,720 | $345,080 |
| 2020 | $11,906 | $366,080 | $164,240 | $201,840 |
| 2019 | $9,358 | $286,640 | $89,240 | $197,400 |
| 2018 | $9,225 | $279,920 | $87,160 | $192,760 |
| 2017 | $9,126 | $269,160 | $83,800 | $185,360 |
| 2016 | $9,128 | $269,160 | $83,800 | $185,360 |
| 2015 | $9,160 | $269,160 | $83,800 | $185,360 |
| 2014 | $9,524 | $269,160 | $83,800 | $185,360 |
Property History
| Date | Event | Price | List to Sale | Price per Sq Ft |
|---|---|---|---|---|
| 11/07/2025 11/07/25 | For Sale | $1,500,000 | -- | -- |
Purchase History
| Date | Type | Sale Price | Title Company |
|---|---|---|---|
| Warranty Deed | -- | -- | |
| Warranty Deed | $265,000 | -- |
Source: First Multiple Listing Service (FMLS)
MLS Number: 7666447
APN: 17-0040-0007-013-2
- 5027 Greenpine Dr NE
- 5178 S Trimble Rd
- 4872 Northland Dr NE
- 125 Claridge Dr NE
- 960 Landmark Dr NE
- 955 Landmark Dr NE
- 525 Forest Hills Dr NE
- 105 Kingston Manor
- 4957 Peachtree Dunwoody Rd NE
- 510 Forest Valley Rd NE
- 1000 Clementstone Dr NE
- 1145 Kingston Dr NE
- 5435 High Point Rd NE
- 0 Peachtree Dunwoody Rd Unit 10448698
- 570 Belada Blvd
- 3558 Mill Creek Rd NE
- 440 Belada Blvd
- 560 Windsor Pkwy NE
- 776 Windsor Pkwy NE
- 5455 Shiver Summit NE
- 5399 Northland Dr NE Unit 1
- 5399 Northland Dr NE Unit 204
- 5385 Peachtree Dunwoody Rd
- 1170 Kingston Dr NE
- 5501 Glenridge Dr
- 550 High Point Ln NE Unit ID1019254P
- 5479 NE Glenridge Dr
- 5460 Glenridge View NE
- 5478 Glenridge View NE Unit ID1344757P
- 5550 Glenridge Dr
- 5450 Glenridge Dr
- 5610 Glenridge Dr
- 5470 Glenridge Dr NE
- 1160 Johnson Ferry Rd NE Unit ID1328925P
- 1160 Johnson Ferry Rd NE
- 295 E Belle Isle Rd NE
- 240 E Belle Isle Rd Unit 149
- 240 E Belle Isle Rd Unit 107
