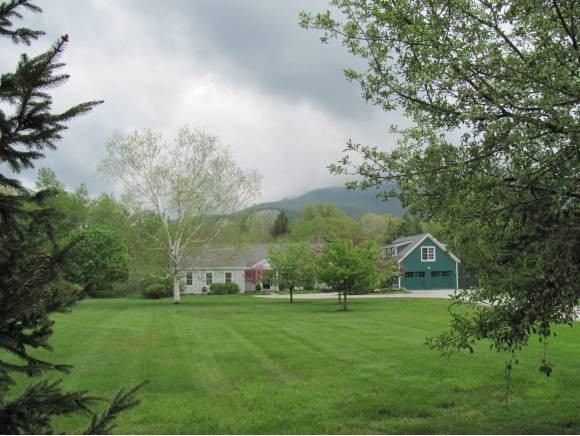
200 Myrick View Ln Dorset, VT 05251
Highlights
- 100 Feet of Waterfront
- Cape Cod Architecture
- Multiple Fireplaces
- 3 Acre Lot
- Deck
- Cathedral Ceiling
About This Home
As of July 2020Extraordinary and unencumbered Dorset Marsh and mountain views from this outstanding custom and renovated home just minutes from the Dorset Green. The property offers cherry floors, meticulous attention to detail, a great room with fireplace, spacious cook's kitchen, charming living room with a fireplace, three bedrooms with en suite baths, a screened in porch, two car heated garage with artist's studio space above and a lovely deck to take in the commanding scenery.
Last Agent to Sell the Property
Four Seasons Sotheby's Int'l Realty License #082.0002088 Listed on: 05/16/2012

Last Buyer's Agent
Robert Waite
Four Seasons Sotheby's Int'l Realty License #081.0001485
Home Details
Home Type
- Single Family
Est. Annual Taxes
- $10,725
Year Built
- Built in 2006
Lot Details
- 3 Acre Lot
- 100 Feet of Waterfront
- Partially Fenced Property
- Landscaped
- Lot Sloped Up
- Property is zoned RR
HOA Fees
- $108 Monthly HOA Fees
Parking
- 2 Car Attached Garage
- Heated Garage
- Automatic Garage Door Opener
- Circular Driveway
Property Views
- Water
- Mountain
Home Design
- Cape Cod Architecture
- Concrete Foundation
- Wood Frame Construction
- Shingle Roof
- Wood Siding
- Clap Board Siding
- Radon Mitigation System
Interior Spaces
- 1-Story Property
- Cathedral Ceiling
- Ceiling Fan
- Multiple Fireplaces
- Wood Burning Fireplace
- Gas Fireplace
- Drapes & Rods
- Window Screens
- Open Floorplan
- Dining Area
- Screened Porch
Kitchen
- Open to Family Room
- Oven
- Gas Range
- Range Hood
- Microwave
- Dishwasher
- Kitchen Island
Flooring
- Wood
- Carpet
- Tile
Bedrooms and Bathrooms
- 3 Bedrooms
- En-Suite Primary Bedroom
- Walk-In Closet
Laundry
- Laundry on main level
- Dryer
- Washer
Basement
- Partial Basement
- Connecting Stairway
- Interior Basement Entry
- Basement Storage
Home Security
- Storm Windows
- Fire and Smoke Detector
Outdoor Features
- Water Access
- Shared Private Water Access
- Deck
Utilities
- Heat Pump System
- Baseboard Heating
- Hot Water Heating System
- Heating System Uses Oil
- Radiant Heating System
- Underground Utilities
- 200+ Amp Service
- Shared Water Source
- Drilled Well
- Electric Water Heater
- Water Purifier
- Septic Tank
- Leach Field
- High Speed Internet
- Cable TV Available
Community Details
- The community has rules related to deed restrictions
Listing and Financial Details
- Exclusions: Chandelier over dining room table
- Tax Lot 001306
Ownership History
Purchase Details
Home Financials for this Owner
Home Financials are based on the most recent Mortgage that was taken out on this home.Purchase Details
Purchase Details
Home Financials for this Owner
Home Financials are based on the most recent Mortgage that was taken out on this home.Purchase Details
Similar Homes in the area
Home Values in the Area
Average Home Value in this Area
Purchase History
| Date | Type | Sale Price | Title Company |
|---|---|---|---|
| Deed | $825,000 | -- | |
| Interfamily Deed Transfer | -- | -- | |
| Deed | $800,000 | -- | |
| Grant Deed | $395,000 | -- | |
| Grant Deed | $395,000 | -- |
Property History
| Date | Event | Price | Change | Sq Ft Price |
|---|---|---|---|---|
| 07/24/2020 07/24/20 | Sold | $825,000 | -5.1% | $203 / Sq Ft |
| 02/10/2020 02/10/20 | Pending | -- | -- | -- |
| 11/22/2019 11/22/19 | For Sale | $869,000 | +8.6% | $214 / Sq Ft |
| 08/23/2012 08/23/12 | Sold | $800,000 | -3.0% | $197 / Sq Ft |
| 06/11/2012 06/11/12 | Pending | -- | -- | -- |
| 05/16/2012 05/16/12 | For Sale | $825,000 | -- | $203 / Sq Ft |
Tax History Compared to Growth
Tax History
| Year | Tax Paid | Tax Assessment Tax Assessment Total Assessment is a certain percentage of the fair market value that is determined by local assessors to be the total taxable value of land and additions on the property. | Land | Improvement |
|---|---|---|---|---|
| 2024 | -- | $621,950 | $110,000 | $511,950 |
| 2023 | -- | $621,950 | $110,000 | $511,950 |
| 2022 | $12,076 | $621,950 | $110,000 | $511,950 |
| 2021 | $11,750 | $621,950 | $110,000 | $511,950 |
| 2020 | $11,420 | $621,950 | $110,000 | $511,950 |
| 2019 | $10,645 | $621,950 | $110,000 | $511,950 |
| 2018 | $11,034 | $621,950 | $110,000 | $511,950 |
| 2016 | $10,660 | $622,000 | $110,000 | $511,950 |
Agents Affiliated with this Home
-

Seller's Agent in 2020
Laura Beckwith
Josiah Allen Real Estate, Inc.
(802) 777-3573
39 in this area
157 Total Sales
-

Buyer's Agent in 2020
David Shehadi
Josiah Allen Real Estate, Inc.
(802) 379-4601
36 in this area
144 Total Sales
-

Seller's Agent in 2012
Elena Atwill
Four Seasons Sotheby's Int'l Realty
(802) 297-1100
11 in this area
18 Total Sales
-
R
Buyer's Agent in 2012
Robert Waite
Four Seasons Sotheby's Int'l Realty
Map
Source: PrimeMLS
MLS Number: 4156559
APN: (057)001306
- 2061 Dorset Rd W
- 92 Barrows Heights
- 75 Church St
- 59 Church St
- 318 Spring Hill Ln
- 198 Church St
- 62 Dorset Village Ln
- 2937 Dorset Rd W
- 349 Kent Hill Rd
- 397 Fern Hill
- 3360 Dorset Rd W
- 842 Dorset Rd W
- 500 Nims Rd
- 3622 Dorset West Rd
- 379 Owls Head Hill Ln
- 4195 Route 30
- 0 Foote Rd Unit 5053891
- 7 Timberbrook N
- 341 Danby Mountain Rd
- 1640 3 Maple Dr
