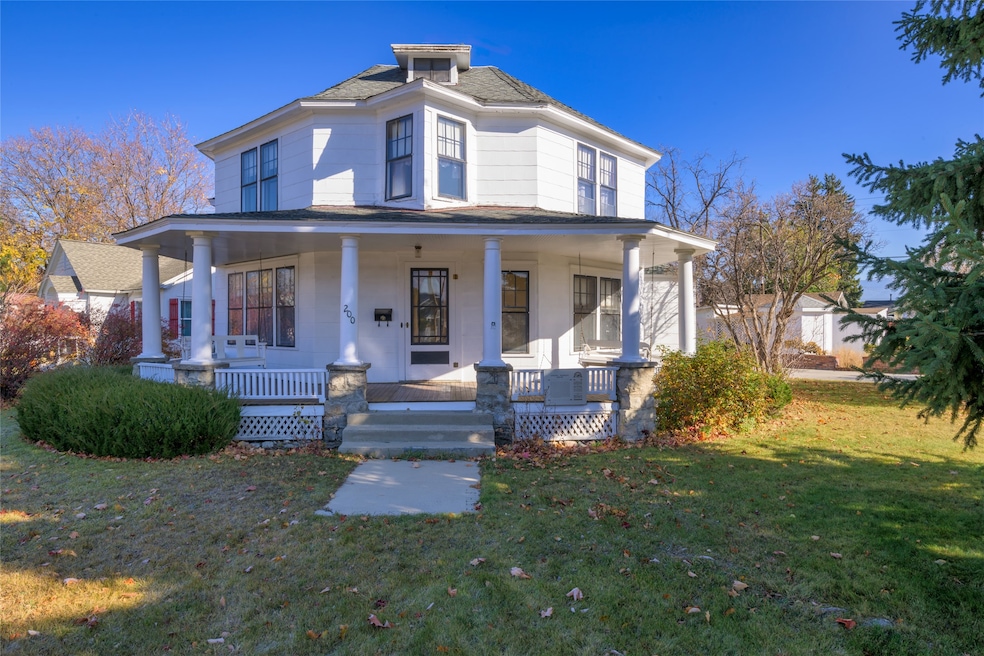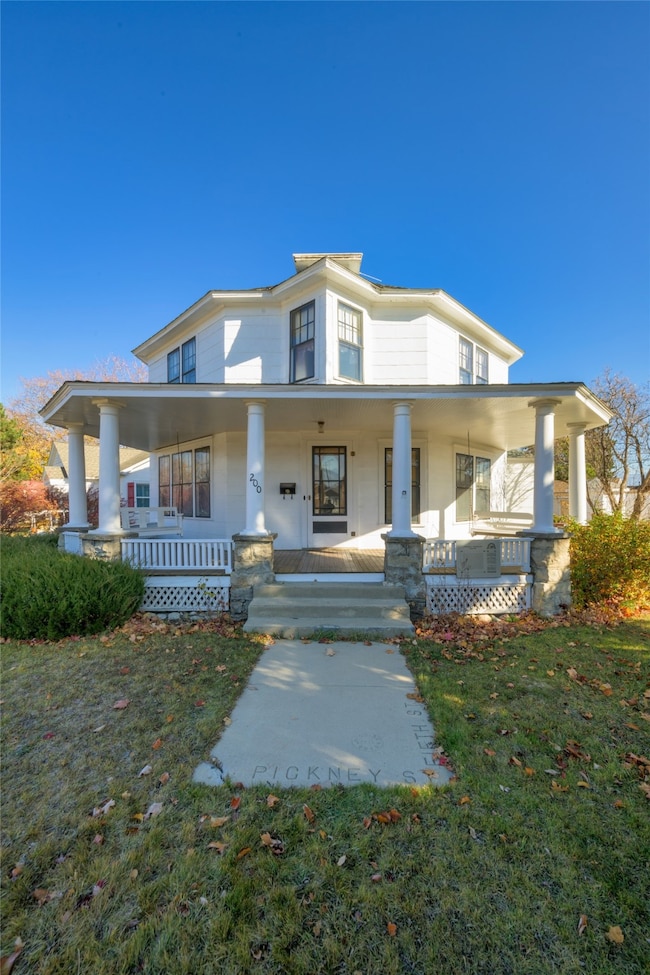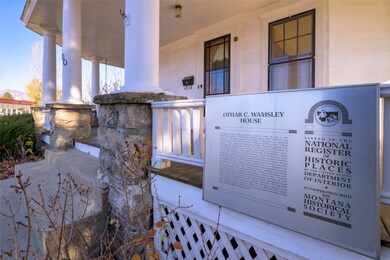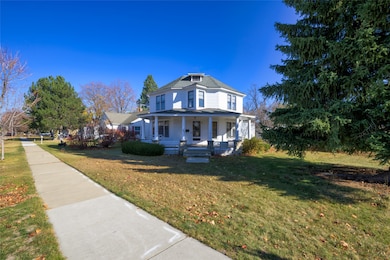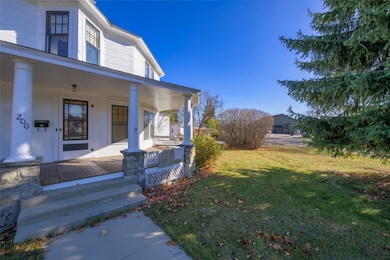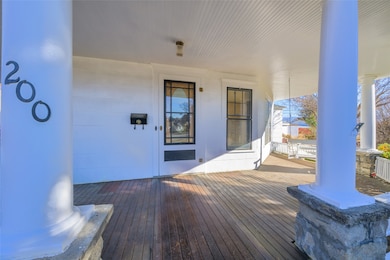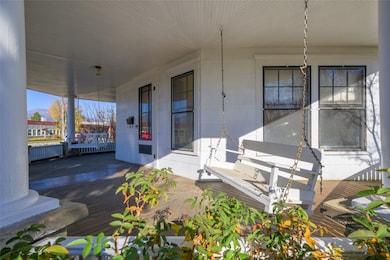200 N 5th St Hamilton, MT 59840
Estimated payment $2,690/month
Highlights
- Mountain View
- Covered Patio or Porch
- Shed
- No HOA
- Fireplace
- Built-In Barbecue
About This Home
Motivated Sellers! Historically registered, the Othar C. Wamsley House is a rare find that exudes quality and charm. From the street the house captivates with its unique Octagonal shape & spacious front porch with two inviting swings. Built in 1900, the home has been well cared for housing two floors with stunning original wood-work & heirloom hardware throughout. The main floor features a large parlor, formal living room, dining area with built ins, remodeled kitchen with eating nook & a full bath. Upper level includes 4 bedrooms, a second full bath and staired access to third floor attic providing tons of extra storage. There is a formal, front room stair case & an additional set of stairs to second level from kitchen area. Enjoy the wonderful landscaped outdoor space with custom fireplace and pizza oven providing a cozy gathering place all year round. The “Wee Cottage” takes on the same Octagonal shape as the home providing a perfect getaway studio. A one car garage with workshop and attached carport; a storage shed; ample off-street parking and access to alley, all add to the amenities of the property.
Nestled in the heart of Hamilton, this endearing home offers the perfect blend of convenience and outdoor adventure. Situated just a short walk from downtown, residents enjoy easy access to local shops, restaurants and nearby walking trails. Take a short drive to endless recreational activities offered by our beautiful Bitterroot Valley.
Home is being sold in “as is” condition.
Home Details
Home Type
- Single Family
Est. Annual Taxes
- $3,082
Year Built
- Built in 1900
Lot Details
- 8,407 Sq Ft Lot
- Barbed Wire
- Landscaped
- Level Lot
- Garden
- Back and Front Yard
Parking
- 1 Car Garage
- 1 Carport Space
- Alley Access
- Additional Parking
- On-Street Parking
Home Design
- Stone Foundation
- Asphalt Roof
- Asbestos
Interior Spaces
- 1,650 Sq Ft Home
- Property has 2 Levels
- Fireplace
- Mountain Views
- Fire and Smoke Detector
- Unfinished Basement
Kitchen
- Oven or Range
- Dishwasher
Bedrooms and Bathrooms
- 4 Bedrooms
- 2 Full Bathrooms
Laundry
- Dryer
- Washer
Outdoor Features
- Covered Patio or Porch
- Shed
- Built-In Barbecue
- Rain Gutters
Utilities
- Forced Air Heating System
- Heating System Uses Gas
- Natural Gas Connected
Community Details
- No Home Owners Association
- Built by Othar C Wamsley
Listing and Financial Details
- Assessor Parcel Number 13146725104110000
Map
Home Values in the Area
Average Home Value in this Area
Tax History
| Year | Tax Paid | Tax Assessment Tax Assessment Total Assessment is a certain percentage of the fair market value that is determined by local assessors to be the total taxable value of land and additions on the property. | Land | Improvement |
|---|---|---|---|---|
| 2024 | $2,468 | $422,400 | $0 | $0 |
| 2023 | $2,998 | $422,400 | $0 | $0 |
| 2022 | $1,778 | $253,600 | $0 | $0 |
| 2021 | $1,882 | $253,600 | $0 | $0 |
| 2020 | $1,712 | $219,700 | $0 | $0 |
| 2019 | $1,719 | $219,700 | $0 | $0 |
| 2018 | $1,553 | $200,800 | $0 | $0 |
| 2017 | $1,523 | $200,800 | $0 | $0 |
| 2016 | $1,525 | $207,400 | $0 | $0 |
| 2015 | $1,506 | $207,400 | $0 | $0 |
| 2014 | $1,541 | $120,045 | $0 | $0 |
Property History
| Date | Event | Price | Change | Sq Ft Price |
|---|---|---|---|---|
| 08/14/2025 08/14/25 | Price Changed | $450,000 | -18.2% | $273 / Sq Ft |
| 05/16/2025 05/16/25 | Price Changed | $550,000 | -7.6% | $333 / Sq Ft |
| 04/23/2025 04/23/25 | Price Changed | $595,000 | -8.5% | $361 / Sq Ft |
| 11/16/2024 11/16/24 | For Sale | $650,000 | -- | $394 / Sq Ft |
Purchase History
| Date | Type | Sale Price | Title Company |
|---|---|---|---|
| Deed | -- | -- |
Source: Montana Regional MLS
MLS Number: 30034562
APN: 13-1467-25-1-04-11-0000
