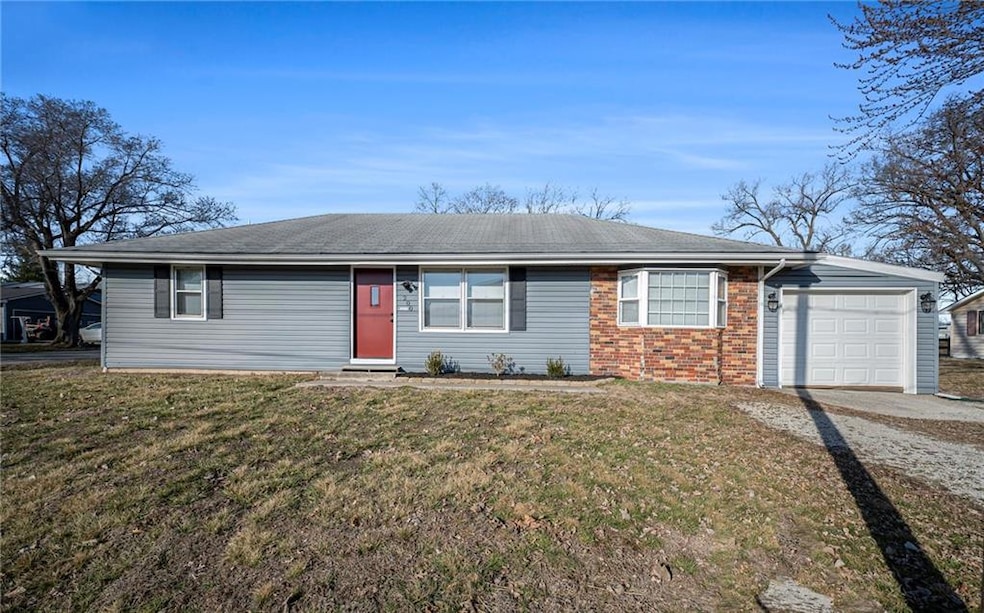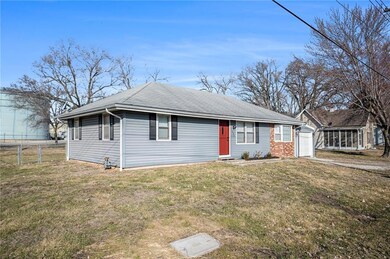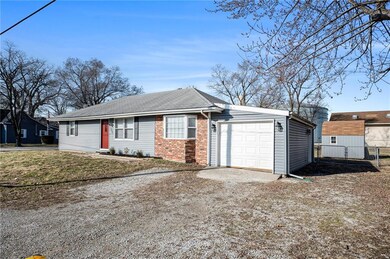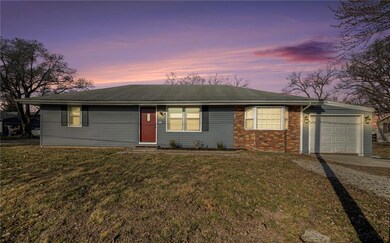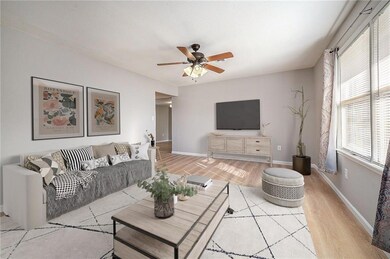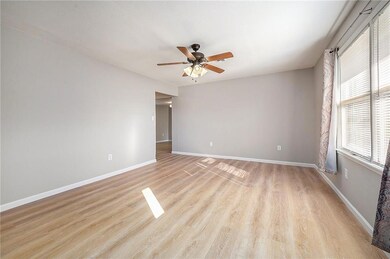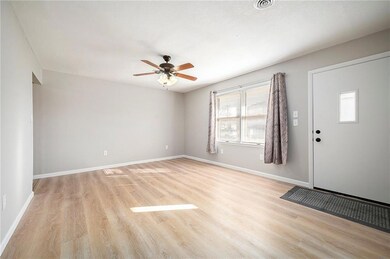
200 N Clark St Kearney, MO 64060
Highlights
- Custom Closet System
- Recreation Room
- Corner Lot
- Kearney Junior High School Rated A-
- Ranch Style House
- No HOA
About This Home
As of April 2025This newly renovated home is move-in ready! So many updates! Freshly painted throughout the interior. New flooring, interior doors, and even switch covers! HVAC is only 2 years old. Nothing left to do but bring your furniture. You’ll love the large, recently renovated kitchen with ample pantry, cabinet space and countertop. Step outside to enjoy a large fenced in backyard on a flat lot, that is ideal for outdoor relaxation and entertainment. This home boasts a one-car garage and newly renovated interior, offering a modern and inviting feel. This home is located in the historic downtown of Kearney, MO! Walking distance to shoppes, restaurants, Lions Park and Splash Pad, Mid-Continent Library, and easy access to I-35. Kearney is a peaceful residential community that offers the perfect blend of suburban tranquility and easy access to city amenities. Don’t miss the chance to make this beautiful home yours!
Last Agent to Sell the Property
RE/MAX Innovations Brokerage Phone: 816-616-4729 License #2018018506 Listed on: 03/01/2025

Home Details
Home Type
- Single Family
Est. Annual Taxes
- $1,672
Year Built
- Built in 1984
Lot Details
- 6,970 Sq Ft Lot
- Aluminum or Metal Fence
- Corner Lot
- Paved or Partially Paved Lot
Parking
- 1 Car Attached Garage
Home Design
- Ranch Style House
- Composition Roof
- Vinyl Siding
Interior Spaces
- 1,173 Sq Ft Home
- Ceiling Fan
- Combination Dining and Living Room
- Recreation Room
- Crawl Space
- Laundry Room
Kitchen
- Built-In Electric Oven
- Freezer
- Dishwasher
Flooring
- Carpet
- Laminate
Bedrooms and Bathrooms
- 3 Bedrooms
- Custom Closet System
- 1 Full Bathroom
Schools
- Kearney Elementary School
- Kearney High School
Utilities
- Central Air
- Heating System Uses Natural Gas
Community Details
- No Home Owners Association
- Kearney Original Town Subdivision
Listing and Financial Details
- Assessor Parcel Number 07-812-00-02-016.00
- $0 special tax assessment
Ownership History
Purchase Details
Home Financials for this Owner
Home Financials are based on the most recent Mortgage that was taken out on this home.Purchase Details
Home Financials for this Owner
Home Financials are based on the most recent Mortgage that was taken out on this home.Purchase Details
Similar Homes in Kearney, MO
Home Values in the Area
Average Home Value in this Area
Purchase History
| Date | Type | Sale Price | Title Company |
|---|---|---|---|
| Warranty Deed | -- | Everhome Title | |
| Warranty Deed | -- | Stewart Title | |
| Warranty Deed | -- | Continental Title Co |
Mortgage History
| Date | Status | Loan Amount | Loan Type |
|---|---|---|---|
| Open | $235,600 | New Conventional | |
| Previous Owner | $91,503 | FHA | |
| Previous Owner | $82,300 | New Conventional | |
| Previous Owner | $91,200 | New Conventional | |
| Previous Owner | $83,200 | New Conventional | |
| Previous Owner | $14,250 | Unknown |
Property History
| Date | Event | Price | Change | Sq Ft Price |
|---|---|---|---|---|
| 04/11/2025 04/11/25 | Sold | -- | -- | -- |
| 03/08/2025 03/08/25 | Pending | -- | -- | -- |
| 03/06/2025 03/06/25 | For Sale | $248,000 | +12.7% | $211 / Sq Ft |
| 08/29/2024 08/29/24 | Sold | -- | -- | -- |
| 07/14/2024 07/14/24 | Pending | -- | -- | -- |
| 07/08/2024 07/08/24 | For Sale | $220,000 | -- | $188 / Sq Ft |
Tax History Compared to Growth
Tax History
| Year | Tax Paid | Tax Assessment Tax Assessment Total Assessment is a certain percentage of the fair market value that is determined by local assessors to be the total taxable value of land and additions on the property. | Land | Improvement |
|---|---|---|---|---|
| 2024 | $1,666 | $24,400 | -- | -- |
| 2023 | $1,666 | $24,400 | $0 | $0 |
| 2022 | $1,554 | $22,000 | $0 | $0 |
| 2021 | $1,523 | $22,002 | $2,223 | $19,779 |
| 2020 | $1,474 | $19,360 | $0 | $0 |
| 2019 | $1,466 | $19,361 | $2,223 | $17,138 |
| 2018 | $1,463 | $18,660 | $0 | $0 |
| 2017 | $1,447 | $18,650 | $3,170 | $15,480 |
| 2016 | $1,447 | $18,650 | $3,170 | $15,480 |
| 2015 | $1,447 | $18,650 | $3,170 | $15,480 |
| 2014 | $1,454 | $18,650 | $3,170 | $15,480 |
Agents Affiliated with this Home
-
Christa Dike

Seller's Agent in 2025
Christa Dike
RE/MAX Innovations
(816) 616-4729
3 in this area
92 Total Sales
-
Eric Craig
E
Buyer's Agent in 2025
Eric Craig
ReeceNichols-KCN
(816) 726-8565
54 in this area
1,686 Total Sales
-
Matt Brown

Seller's Agent in 2024
Matt Brown
RE/MAX Advantage
(502) 992-4242
19 in this area
91 Total Sales
Map
Source: Heartland MLS
MLS Number: 2533094
APN: 07-812-00-02-016.00
- Lot 6 Quinn Rd
- Lot 15 Melinda Dr
- Lot 14 Melinda Dr
- Lot 13 Melinda Dr
- Lot 12 Melinda Dr
- Lot 11 Melinda Dr
- Lot 10 Melinda Dr
- Lot 8 Melinda Dr
- Lot 5 Melinda Dr
- Lot 4 Melinda Dr
- Lot 3 Melinda Dr
- Lot 2 Melinda Dr
- Lot 1 Melinda Dr
- 0 W Washington (Parcel A) St
- 0 W Washington St
- 102 W Lawrence St
- 201 E Washington St
- 0 Platte Clay Way Unit HMS2433337
- 205 E Washington St
- 207 E Washington St
