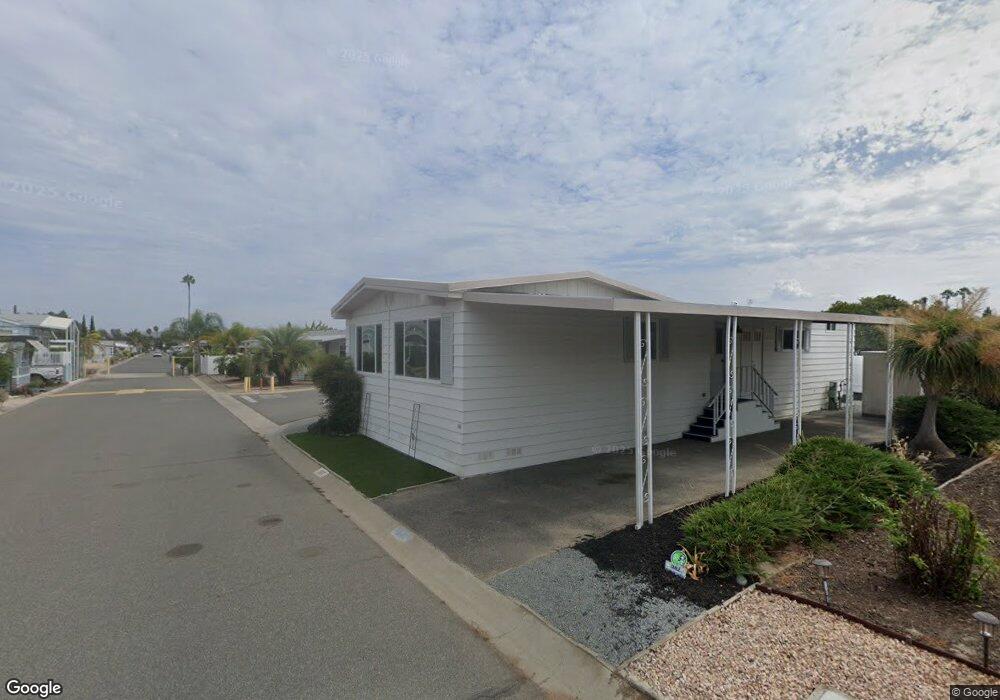200 N El Camino Real Unit 228 Oceanside, CA 92058
San Luis Rey Neighborhood
3
Beds
2
Baths
1,750
Sq Ft
3,920
Sq Ft Lot
About This Home
This home is located at 200 N El Camino Real Unit 228, Oceanside, CA 92058. 200 N El Camino Real Unit 228 is a home located in San Diego County with nearby schools including Louise Foussat Elementary School, Oceanside High School, and Scholarship Prep Oceanside.
Create a Home Valuation Report for This Property
The Home Valuation Report is an in-depth analysis detailing your home's value as well as a comparison with similar homes in the area
Home Values in the Area
Average Home Value in this Area
Tax History Compared to Growth
Map
Nearby Homes
- 200 N El Camino Real Unit 120
- 200 N El Camino Real Unit 343
- 200 N El Camino Real Unit 355
- 200 N El Camino Real Unit 392
- 200 N El Camino Real Unit 80
- 200 N El Camino Real Unit 419
- 200 N El Camino Real Unit 176
- 200 N El Camino Real Unit 38
- 200 N El Camino Real Unit 356
- 200 N El Camino Real Unit 386
- 615 Fredricks Ave Unit 134
- 220 N El Camino Real Unit 13
- 414 Woodpark Way
- 276 N El Camino Real Unit 22
- 276 N El Camino Real Unit 26
- 276 N El Camino Real Unit 169
- 276 N El Camino Real Unit 104
- 276 N El Camino Real Unit 172
- 221 N El Camino Real Unit 67
- 221 N El Camino Real Unit 73
- 200 N El Camino Real Unit 414
- 200 N El Camino Real Unit 368
- 200 N El Camino Real Unit 326
- 200 N El Camino Real Unit 15
- 200 N El Camino Real Unit 75
- 200 N El Camino Real Unit 239
- 200 N El Camino Real Unit 105
- 200 N El Camino Real Unit 348
- 200 N El Camino Real Unit 77
- 200 N El Camino Real Unit SPC 173
- 200 N El Camino Real Unit 156
- 200 N El Camino Real Unit 319
- 200 N El Camino Real Unit 8
- 200 N El Camino Real Unit 295
- 200 N El Camino Real Unit 146
- 200 N El Camino Real Unit 355
- 200 N El Camino Real Unit 399
- 200 N El Camino Real Unit 406
- 200 N El Camino Real Unit 43
- 200 N El Camino Real Unit 95
