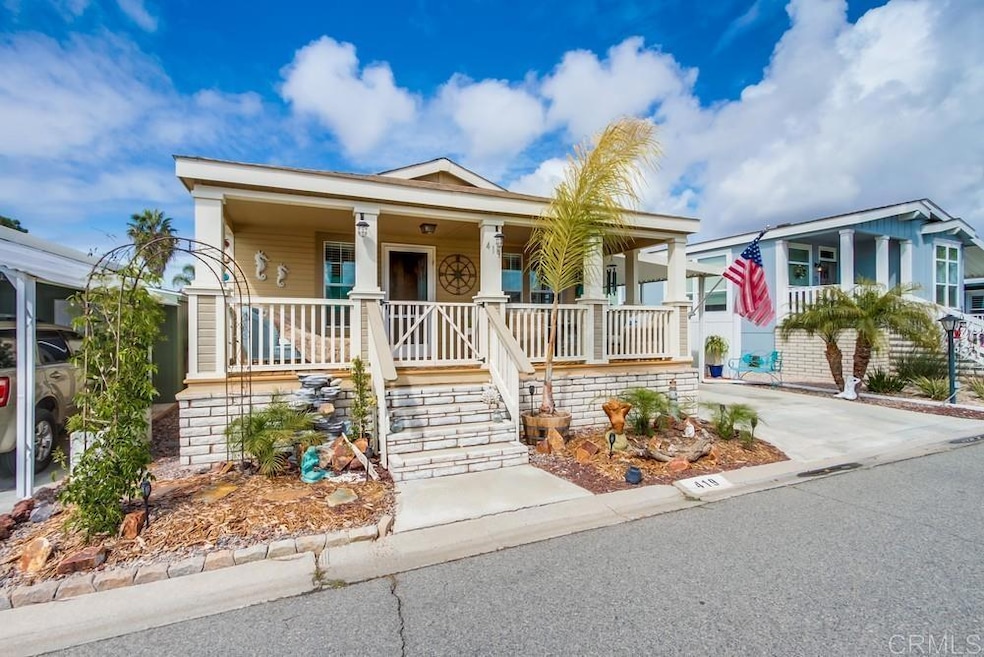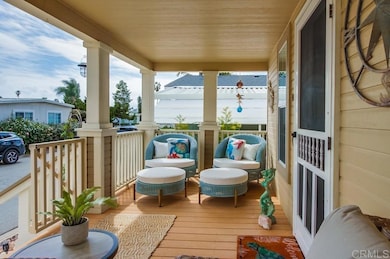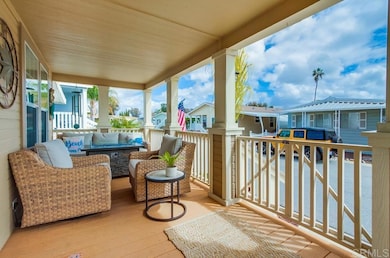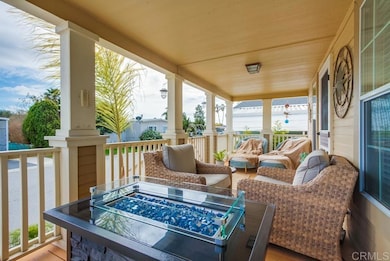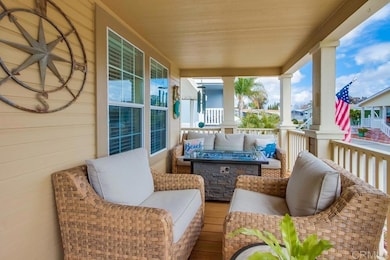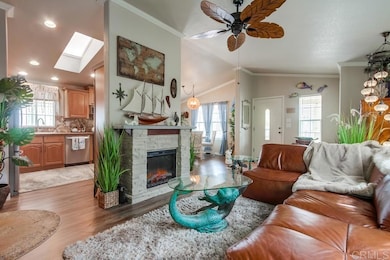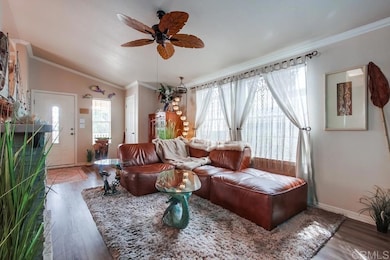
200 N El Camino Real Unit 419 Oceanside, CA 92058
San Luis Rey NeighborhoodEstimated payment $2,504/month
Highlights
- Very Popular Property
- Active Adult
- Cathedral Ceiling
- In Ground Pool
- Property is near a clubhouse
- No HOA
About This Home
Welcome to Rancho San Luis Rey, a highly desirable 55+ rent-controlled community! SPACE 419 beautifully maintained 2009 manufactured home offers 2 bedrooms, 2 bathrooms, plus a versatile third room perfect for a den, office, or guest space! Soaring cathedral ceilings and oversized windows fill the home with natural light. Gourmet Kitchen – Enjoy an open-concept layout with an abundance of maple cabinetry, a large work island with bar seating, and ample counter space. Inviting Outdoor Living – Relax on the large front porch or enjoy the private, fenced yard with a white vinyl security fence for added privacy. Comfort & Style – Elegant vinyl plank flooring throughout, with plush carpet in both bedrooms for added warmth. Stay comfortable year-round with central A/C. This light, bright, and airy home is move-in ready and located in a welcoming community with fantastic amenities! Rancho San Luis Rey Park is an enclave of 433 units with an abundance of amenities. tennis courts, TWO clubhouses, pools, spas and convenient laundry facilities, boat/RV storage, billiard room, Dog Park, Nearby bike path to the beach. SPACE RENT is $561 month approx (plus utilities).
Property Details
Home Type
- Manufactured Home
Year Built
- Built in 2009 | Remodeled
Lot Details
- 2,500 Sq Ft Lot
- Privacy Fence
- Vinyl Fence
- Fence is in excellent condition
- Level Lot
- Back Yard
- Land Lease of $561
Home Design
- Entry on the 1st floor
- Turnkey
- Composition Roof
- Siding
- Copper Plumbing
Interior Spaces
- 1,523 Sq Ft Home
- 1-Story Property
- Crown Molding
- Cathedral Ceiling
- Ceiling Fan
- Recessed Lighting
- Double Pane Windows
- Awning
- Window Screens
- Living Room
- Laundry Room
Kitchen
- Gas Oven or Range
- Gas Range
- Microwave
- Dishwasher
- Kitchen Island
- Disposal
Flooring
- Carpet
- Laminate
- Tile
Bedrooms and Bathrooms
- 2 Bedrooms
- Remodeled Bathroom
- 2 Full Bathrooms
- Dual Vanity Sinks in Primary Bathroom
- Soaking Tub
- Walk-in Shower
Parking
- 2 Parking Spaces
- 2 Carport Spaces
Accessible Home Design
- No Interior Steps
- More Than Two Accessible Exits
Pool
- In Ground Pool
- Spa
- Fence Around Pool
Outdoor Features
- Covered Patio or Porch
- Shed
Location
- Property is near a clubhouse
Mobile Home
- Mobile home included in the sale
- Mobile Home is 24 x 64 Feet
Utilities
- Forced Air Heating System
- Gas Water Heater
- Cable TV Available
Listing and Financial Details
- Tax Lot 07997
- Tax Tract Number 7997
- Assessor Parcel Number 7715803082
- Seller Considering Concessions
Community Details
Overview
- Active Adult
- No Home Owners Association
- Osd Subdivision
- Rancho San Luis Rey | Phone (760) 757-1020
Recreation
- Community Pool
- Park
- Dog Park
- Bike Trail
Pet Policy
- Limit on the number of pets
- Pet Size Limit
- Breed Restrictions
Map
Home Values in the Area
Average Home Value in this Area
Property History
| Date | Event | Price | List to Sale | Price per Sq Ft |
|---|---|---|---|---|
| 10/15/2025 10/15/25 | Price Changed | $400,000 | -4.5% | $263 / Sq Ft |
| 10/04/2025 10/04/25 | For Sale | $419,000 | -- | $275 / Sq Ft |
About the Listing Agent

I'm an expert real estate agent with AARE in San Diego, CA and the nearby area, providing home-buyers and sellers with professional, responsive and attentive real estate services. Want an agent who'll really listen to what you want in a home? Need an agent who knows how to effectively market your home so it sells? Give me a call! I'm eager to help and would love to talk to you.
Michael's Other Listings
Source: California Regional Multiple Listing Service (CRMLS)
MLS Number: NDP2509664
- 200 N El Camino Real Unit 415
- 200 N El Camino Real Unit 120
- 200 N El Camino Real Unit 343
- 200 N El Camino Real Unit 355
- 200 N El Camino Real Unit 392
- 200 N El Camino Real Unit 357
- 200 N El Camino Real Unit 80
- 200 N El Camino Real Unit 345
- 200 N El Camino Real Unit 38
- 615 Fredricks Ave Unit 149
- 615 Fredricks Ave Unit 145
- 615 Fredricks Ave Unit 156
- 220 N El Camino Real Unit 13
- 3897 Magnolia Rd
- 414 Woodpark Way
- 276 N El Camino Real Unit 59
- 276 N El Camino Real Unit 97
- 276 N El Camino Real Unit 22
- 276 N El Camino Real Unit 26
- 276 N El Camino Real Unit 169
- 612 Los Arbolitos Blvd
- 615 Fredricks Ave Unit 94
- 550 Los Arbolitos Blvd
- 266 N El Camino Real
- 201 Los Arbolitos Blvd
- 3925 Estancia Dr
- 735 Rivertree Dr
- 3880 San Ramon Dr
- 3888 San Ramon Dr
- 3606 Vista Rey Unit 19
- 263 San Dimas Ave
- 3849 San Ramon Dr Unit 238
- 4398 Rainier Way
- 264-320 Rancho Del Oro Dr
- 4213 La Casita Way Unit 1
- 4238 Vista Panorama Way Unit 207
- 3725 Bay Leaf Way
- 4243 Arroyo Vista Way Unit 330
- 459 Lexington Cir
- 3901 Mesa Dr
