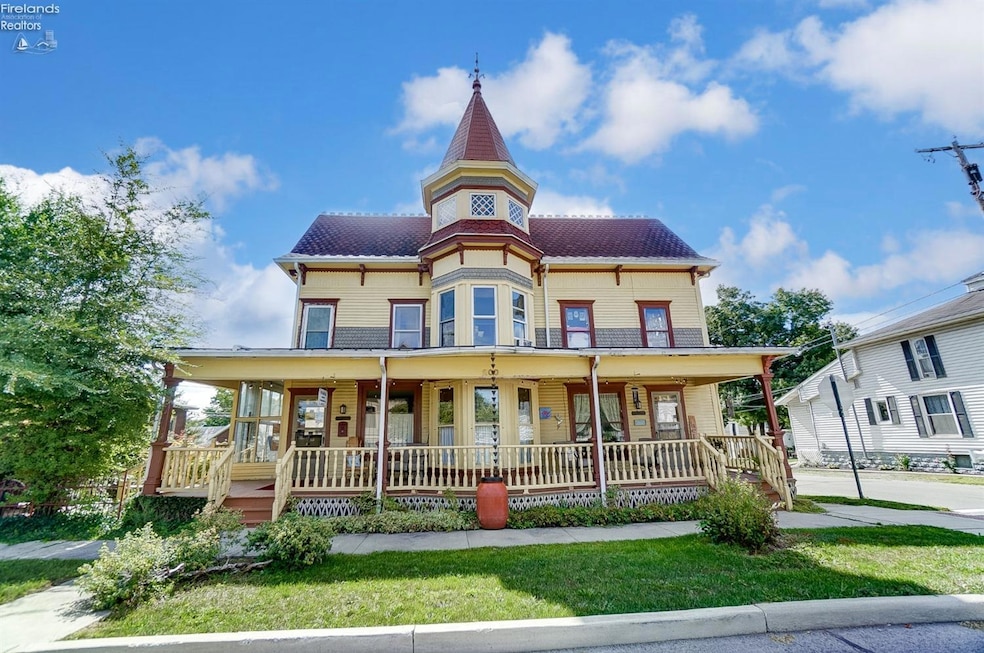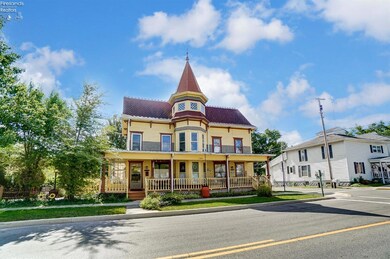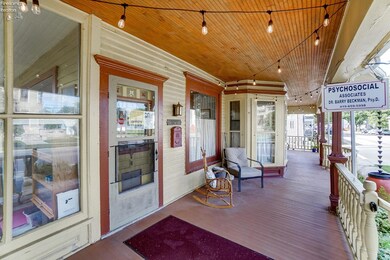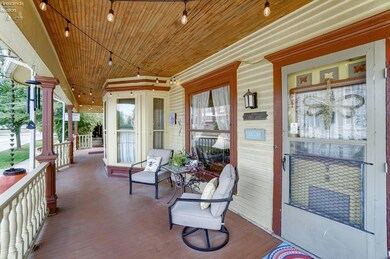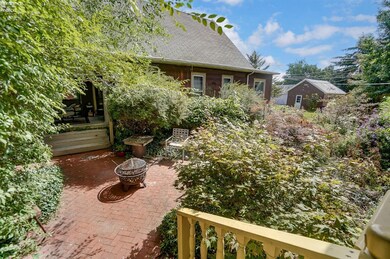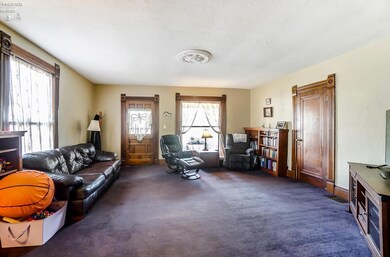200 N High St Columbus Grove, OH 45830
Highlights
- Formal Dining Room
- 3 Car Detached Garage
- Living Room
- Columbus Grove Elementary School Rated A
- Fireplace
- Laundry Room
About This Home
As of May 2025Iconic home located in the heart of Columbus Grove! This historical home offers so much with five bedrooms in the main home, a hearth room off the kitchen, a den, game room and large living room. There is also a den/office and a large room that has the flexibility to be an additional bedroom, large office or sitting room. The detached garage has a separate apartment with full bathroom. The entire third floor is the main suite with full bathroom and there is a lovely deck off of the second floor, perfect for entertaining. This property is zoned commercial so could also be retail or B&B!
Co-Listed By
Default zSystem
zSystem Default
Home Details
Home Type
- Single Family
Est. Annual Taxes
- $3,904
Year Built
- Built in 1856
Lot Details
- 7,405 Sq Ft Lot
- Property is zoned Residential & Commercial
Parking
- 3 Car Detached Garage
- Garage Door Opener
Home Design
- Shingle Roof
- Wood Siding
Interior Spaces
- 4,942 Sq Ft Home
- 3-Story Property
- Fireplace
- Living Room
- Formal Dining Room
- Partial Basement
- Laundry Room
Kitchen
- Range
- Dishwasher
Bedrooms and Bathrooms
- 5 Bedrooms
- Primary bedroom located on third floor
- 4 Full Bathrooms
Utilities
- Forced Air Heating and Cooling System
- Heating System Uses Natural Gas
Listing and Financial Details
- Assessor Parcel Number 470590400000
- $3,380 per year additional tax assessments
Map
Home Values in the Area
Average Home Value in this Area
Property History
| Date | Event | Price | Change | Sq Ft Price |
|---|---|---|---|---|
| 05/05/2025 05/05/25 | Sold | $317,000 | -3.9% | $64 / Sq Ft |
| 01/15/2025 01/15/25 | For Sale | $329,900 | -- | $67 / Sq Ft |
Tax History
| Year | Tax Paid | Tax Assessment Tax Assessment Total Assessment is a certain percentage of the fair market value that is determined by local assessors to be the total taxable value of land and additions on the property. | Land | Improvement |
|---|---|---|---|---|
| 2024 | $3,904 | $117,340 | $3,630 | $113,710 |
| 2023 | $4,152 | $83,040 | $2,820 | $80,220 |
| 2022 | $3,377 | $83,041 | $2,821 | $80,220 |
| 2021 | $3,203 | $83,040 | $2,820 | $80,220 |
| 2020 | $3,210 | $83,600 | $2,520 | $81,080 |
| 2019 | $3,157 | $83,040 | $2,820 | $80,220 |
| 2018 | $3,169 | $83,040 | $2,820 | $80,220 |
| 2017 | $2,751 | $83,040 | $2,820 | $80,220 |
| 2016 | $2,751 | $83,600 | $2,520 | $81,080 |
| 2015 | $2,764 | $83,600 | $2,520 | $81,080 |
| 2014 | $2,788 | $83,600 | $2,520 | $81,080 |
| 2013 | $3,107 | $83,600 | $2,520 | $81,080 |
Mortgage History
| Date | Status | Loan Amount | Loan Type |
|---|---|---|---|
| Open | $104,500 | Future Advance Clause Open End Mortgage | |
| Closed | $104,500 | Commercial | |
| Closed | $73,150 | Commercial | |
| Closed | $20,000 | Unknown | |
| Previous Owner | $47,000 | Credit Line Revolving |
Deed History
| Date | Type | Sale Price | Title Company |
|---|---|---|---|
| Warranty Deed | $200,000 | Attorney |
Source: Firelands Association of REALTORS®
MLS Number: 20250147
APN: 47-059040-0000
- 130 S High St
- 300 Plum St
- 501 S Broadway St
- 610 W Sycamore St
- 609 W Sycamore St
- 1666 Searfoss Rd
- 0 Ottawa Rd
- 9120 N Bucher Rd
- 13837 Road 12
- 807 S Jefferson St
- 206 Walnut St
- 615 Sherman St
- 105 E Washington St
- 284 E Findlay St
- 217 Center St
- 11721 Road 11
- 250 E Main St
- 411 S Walnut St
- 303 Sweaney Ave
- 336 Ridge Rd
