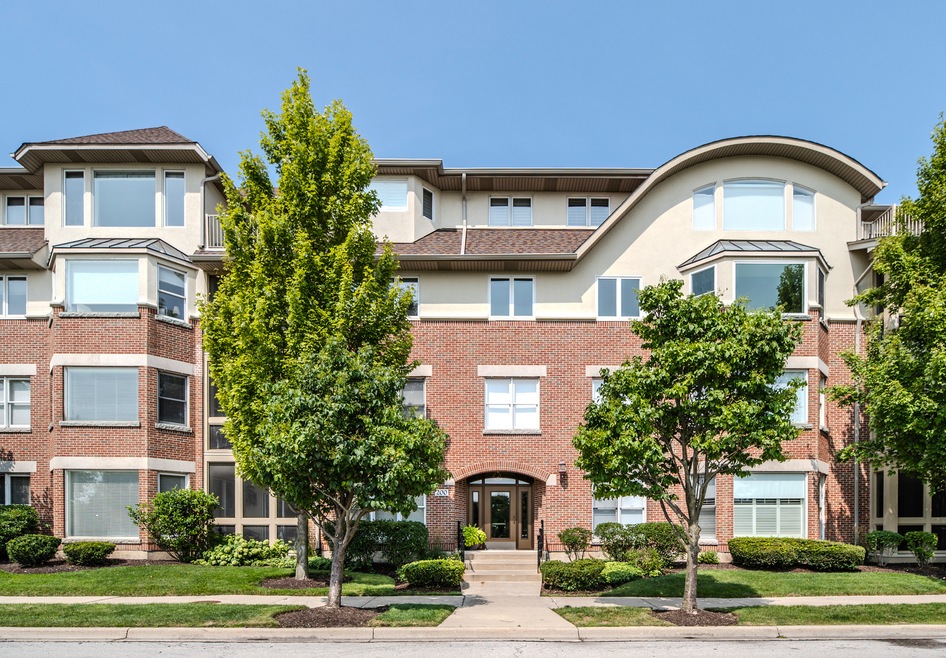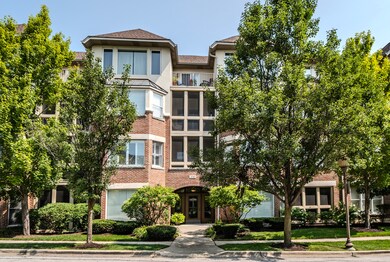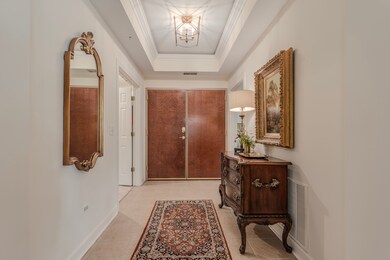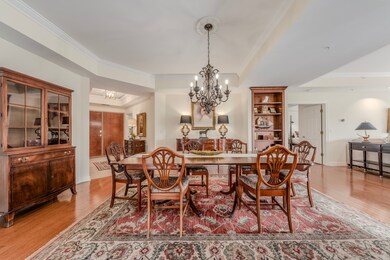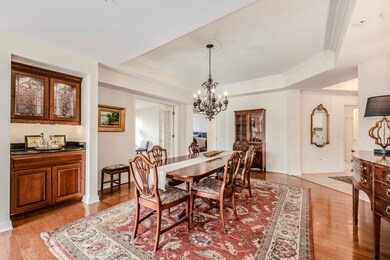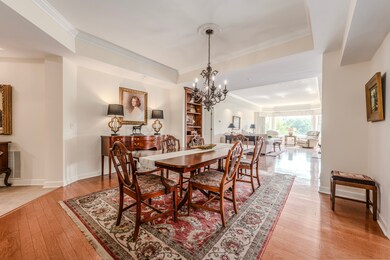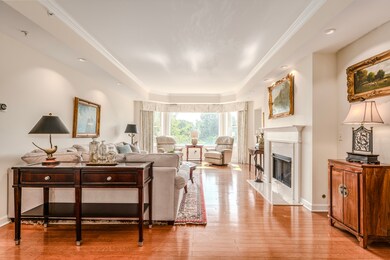
Highlights
- River Front
- Wood Flooring
- Screened Porch
- Williamsburg Elementary School Rated A-
- Whirlpool Bathtub
- 1-minute walk to Fox Valley River Walk
About This Home
As of September 2024SPECTACULAR FOX RIVER VIEWS! Prepare to be WOWED the moment you step into this 2542 sq ft river-front condo. The foyer features a tray ceiling with intimate lighting and provides access to the laundry room & expansive closet. Become the host of your dreams! Beyond the foyer you will find the grand dining room large enough to welcome a crowd. Upon leaving the dining room you will find custom built in shelves & a dry bar with lead glass cabinet doors. A roomy, gracious living room with a gas fireplace features a large bay window and stunning unobstructed views of the Fox River. Recessed lighting was added to highlight artwork and adds to the custom feel. Another custom feature is the leaded glass window overlooking the screen porch. The two largest bedrooms are on opposite sides of the condo. Through a double door you will find the luxurious primary suite with a tray ceiling. The walk-in closet was customized with shelves, rods & drawers. The primary bathroom will not disappoint - the space features a double vanity, marble counters, jacuzzi tub, separate shower plus a private WC. The second bedroom is adjacent to a full bathroom offering dual sinks, marble countertops and a luxurious bidet. The customized closet allows for easy organization. Another set of French doors lead to the 3rd bedroom which is currently being used as a den; it is equipped with a closet & recessed lighting. In the kitchen/family room you will find an island with ample space for stools, cherry cabinets, granite tops & SS appliances. This room provides enough space for an informal eating table as well as a couch. The screened porch will quickly become your favorite gathering spot. Overlooking the Fox River and the River Park, this is the absolute best view in the entire building. With a coffee or a glass of wine, you can comfortably relax at home while still enjoying Concerts in the Park, firework reflections from Cougars games, birds, flowers and all the sites and sounds from the river! This condo comes with three consecutive parking spaces in the underground heated garage - a deluxe feature you will be hard pressed to find elsewhere in a space like this! Several systems and appliances were replaced in the last 5 years: HVAC (2020), hot water heater (2020), washer & dryer (2021) refrigerator (2023), and the screen porches throughout the building were all rebuilt in 2020. This is a very special condo - few have the custom features this home offers or this much space. No other unit has 3 consecutive parking spaces or 3 bedrooms. Not only is this an upscale condo but an amazing lifestyle of living in downtown Geneva where you can walk to everything - top notch restaurants, charming boutiques, the Metra, bike/walking path along the river & more!! This is a beautifully maintained building - 2 new rooftop HVAC units were installed in 2017, gutters, downspouts & shingles were replaced 9/23, the flat roof repair & recover in 5/24, new nitrogen fire suppression system 2021, paving & concrete repairs were completed this summer. Come see it for yourself and fall in love!
Last Agent to Sell the Property
Berkshire Hathaway HomeServices Starck Real Estate License #475125719 Listed on: 07/29/2024
Property Details
Home Type
- Condominium
Est. Annual Taxes
- $11,268
Year Built
- Built in 2001
Lot Details
- River Front
HOA Fees
- $681 Monthly HOA Fees
Parking
- 3 Car Attached Garage
- Heated Garage
- Garage Transmitter
- Garage Door Opener
- Driveway
- Parking Included in Price
Home Design
- Brick Exterior Construction
- Concrete Perimeter Foundation
Interior Spaces
- 2,542 Sq Ft Home
- 1-Story Property
- Bookcases
- Dry Bar
- Ceiling height of 9 feet or more
- Gas Log Fireplace
- Entrance Foyer
- Living Room with Fireplace
- Formal Dining Room
- Screened Porch
- First Floor Utility Room
- Wood Flooring
Kitchen
- Range
- Microwave
- High End Refrigerator
- Dishwasher
- Stainless Steel Appliances
- Disposal
Bedrooms and Bathrooms
- 3 Bedrooms
- 3 Potential Bedrooms
- Walk-In Closet
- 2 Full Bathrooms
- Bidet
- Dual Sinks
- Whirlpool Bathtub
- Separate Shower
Laundry
- Laundry on main level
- Dryer
- Washer
Home Security
Schools
- Williamsburg Elementary School
- Geneva Middle School
- Geneva Community High School
Utilities
- Forced Air Heating and Cooling System
- Heating System Uses Natural Gas
Listing and Financial Details
- Senior Tax Exemptions
- Homeowner Tax Exemptions
Community Details
Overview
- Association fees include parking, insurance, exterior maintenance, lawn care, scavenger, snow removal
- 40 Units
- Brian Pregler Association, Phone Number (630) 584-0209
- River North Subdivision, Chicago Floorplan
- Property managed by Property Management Techniques
Pet Policy
- Pets up to 30 lbs
- Dogs and Cats Allowed
Security
- Resident Manager or Management On Site
- Storm Screens
- Carbon Monoxide Detectors
- Fire Sprinkler System
Amenities
- Elevator
Ownership History
Purchase Details
Home Financials for this Owner
Home Financials are based on the most recent Mortgage that was taken out on this home.Purchase Details
Purchase Details
Purchase Details
Purchase Details
Home Financials for this Owner
Home Financials are based on the most recent Mortgage that was taken out on this home.Purchase Details
Home Financials for this Owner
Home Financials are based on the most recent Mortgage that was taken out on this home.Purchase Details
Home Financials for this Owner
Home Financials are based on the most recent Mortgage that was taken out on this home.Similar Home in Geneva, IL
Home Values in the Area
Average Home Value in this Area
Purchase History
| Date | Type | Sale Price | Title Company |
|---|---|---|---|
| Deed | $695,000 | Chicago Title | |
| Warranty Deed | -- | Attorney | |
| Warranty Deed | $20,000 | Chicago Title Insurance Comp | |
| Warranty Deed | $452,500 | First American Title | |
| Warranty Deed | $410,000 | Chicago Title Insurance Co | |
| Warranty Deed | $427,000 | Chicago Title Insurance Co | |
| Deed | -- | Chicago Title Insurance Co |
Mortgage History
| Date | Status | Loan Amount | Loan Type |
|---|---|---|---|
| Previous Owner | $216,100 | Unknown | |
| Previous Owner | $210,000 | No Value Available | |
| Previous Owner | $300,700 | Unknown | |
| Previous Owner | $341,560 | No Value Available |
Property History
| Date | Event | Price | Change | Sq Ft Price |
|---|---|---|---|---|
| 09/05/2024 09/05/24 | Sold | $695,000 | -0.6% | $273 / Sq Ft |
| 08/05/2024 08/05/24 | Pending | -- | -- | -- |
| 07/29/2024 07/29/24 | For Sale | $699,000 | -- | $275 / Sq Ft |
Tax History Compared to Growth
Tax History
| Year | Tax Paid | Tax Assessment Tax Assessment Total Assessment is a certain percentage of the fair market value that is determined by local assessors to be the total taxable value of land and additions on the property. | Land | Improvement |
|---|---|---|---|---|
| 2023 | $11,268 | $153,348 | $4,035 | $149,313 |
| 2022 | $10,979 | $142,490 | $3,749 | $138,741 |
| 2021 | $10,643 | $137,195 | $3,610 | $133,585 |
| 2020 | $10,515 | $135,101 | $3,555 | $131,546 |
| 2019 | $10,480 | $132,543 | $3,488 | $129,055 |
| 2018 | $9,984 | $126,952 | $3,488 | $123,464 |
| 2017 | $9,860 | $123,566 | $3,395 | $120,171 |
| 2016 | $9,903 | $121,896 | $3,349 | $118,547 |
| 2015 | -- | $115,893 | $3,184 | $112,709 |
Agents Affiliated with this Home
-
Katie Hemming

Seller's Agent in 2024
Katie Hemming
Berkshire Hathaway HomeServices Starck Real Estate
(630) 212-6165
9 in this area
192 Total Sales
-
Joyce Courtney

Buyer's Agent in 2024
Joyce Courtney
The HomeCourt Real Estate
(630) 232-2045
7 in this area
284 Total Sales
About This Building
Map
Source: Midwest Real Estate Data (MRED)
MLS Number: 12123361
APN: 12-03-427-091
- 201 N 1st St
- 100 N River Ln Unit 409
- 118 S River Ln
- 116 Campbell St
- 301 S 1st St
- 312 S River Ln
- 421 Dodson St
- 228 Crissey Ave
- 517 Illinois St
- LOT 209 Austin Ave
- 315 S 5th St
- 701 Edison St
- 107 Anderson Blvd
- 839 N Bennett St
- 1817 2nd Place
- 107 N Lincoln Ave
- 431 Elm Ave
- Lot 31 Fox Run Dr
- 11 S Lincoln Ave
- 25 S Lincoln Ave
