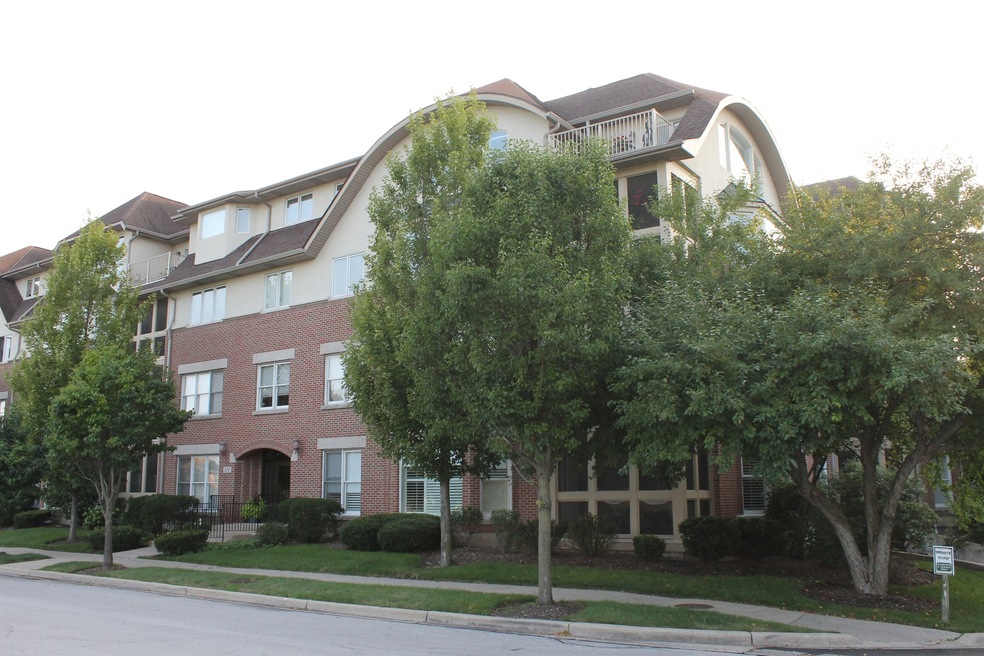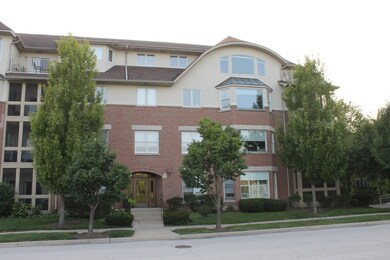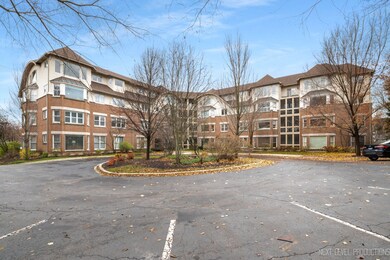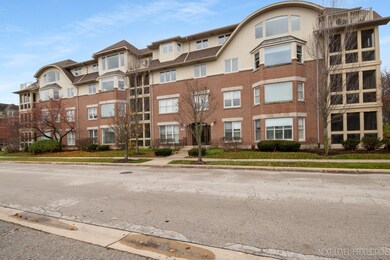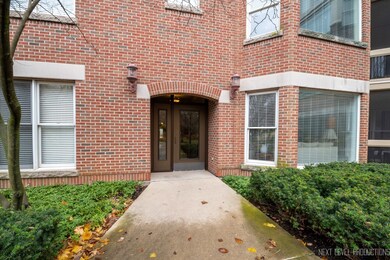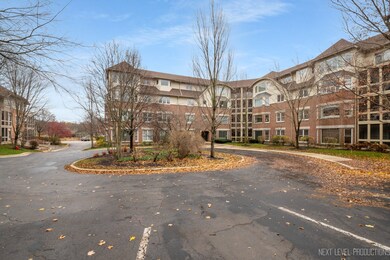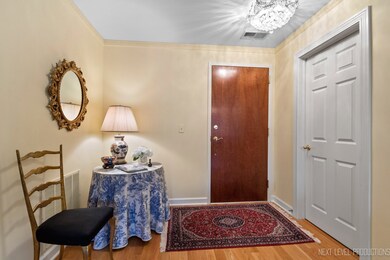
Highlights
- Waterfront
- Wood Flooring
- Stainless Steel Appliances
- Williamsburg Elementary School Rated A-
- Den
- 1-minute walk to Fox Valley River Walk
About This Home
As of May 2024Welcome home to this rarely available downtown Geneva condo only steps to the Fox River! Secure 2 elevator building with indoor heated parking space & storage locker. One of the largest units in the building with an open floor plan & split bedrooms, it has been meticulously cared for and lovingly maintained. Courtyard views through the bay windows and a cozy den make this one level property a dream retreat. The kitchen features stainless steel appliances, a walk in pantry & solid surface countertops. The primary bedroom has an enormous walk-in closet while the en suite bath boasts a dual sink and separate soaking tub & shower. The second bedroom also has an en suite bathroom, newer carpet, walk-in closet and a sliding glass door that leads to the charming enclosed sun porch. The generous laundry room enjoys a folding counter, cabinets and additional storage. This is an estate sale so will be conveyed in "as is" condition. Move in ready, this is the one to see!
Last Agent to Sell the Property
Coldwell Banker Real Estate Group License #475121821 Listed on: 12/01/2023

Last Buyer's Agent
@properties Christie's International Real Estate License #475158203

Property Details
Home Type
- Condominium
Est. Annual Taxes
- $9,558
Year Built
- Built in 1999
HOA Fees
- $490 Monthly HOA Fees
Parking
- 1 Car Attached Garage
- Heated Garage
- Garage Transmitter
- Garage Door Opener
- Parking Included in Price
Home Design
- Brick Exterior Construction
- Asphalt Roof
Interior Spaces
- 1,747 Sq Ft Home
- 4-Story Property
- Gas Log Fireplace
- Bay Window
- Entrance Foyer
- Living Room with Fireplace
- Combination Dining and Living Room
- Den
- Storage
- Wood Flooring
Kitchen
- Range
- Microwave
- Dishwasher
- Stainless Steel Appliances
- Disposal
Bedrooms and Bathrooms
- 2 Bedrooms
- 2 Potential Bedrooms
- Walk-In Closet
Laundry
- Laundry in unit
- Dryer
- Washer
- Sink Near Laundry
Utilities
- Forced Air Heating and Cooling System
- Heating System Uses Natural Gas
Additional Features
- Enclosed patio or porch
- Waterfront
Listing and Financial Details
- Homeowner Tax Exemptions
Community Details
Overview
- Association fees include parking, insurance, exterior maintenance, lawn care, scavenger, snow removal
- 40 Units
- Jason Bauer Association, Phone Number (866) 473-2573
- Property managed by Real Manage
Amenities
- Elevator
Pet Policy
- Pets up to 30 lbs
- Dogs and Cats Allowed
Security
- Resident Manager or Management On Site
Ownership History
Purchase Details
Home Financials for this Owner
Home Financials are based on the most recent Mortgage that was taken out on this home.Purchase Details
Purchase Details
Purchase Details
Home Financials for this Owner
Home Financials are based on the most recent Mortgage that was taken out on this home.Purchase Details
Purchase Details
Purchase Details
Similar Home in Geneva, IL
Home Values in the Area
Average Home Value in this Area
Purchase History
| Date | Type | Sale Price | Title Company |
|---|---|---|---|
| Executors Deed | $430,000 | Chicago Title | |
| Interfamily Deed Transfer | -- | None Available | |
| Interfamily Deed Transfer | -- | Attorney | |
| Warranty Deed | $351,000 | First American Title | |
| Interfamily Deed Transfer | -- | First American Title | |
| Quit Claim Deed | -- | Law Title Insurance Co Inc | |
| Warranty Deed | $276,500 | -- |
Mortgage History
| Date | Status | Loan Amount | Loan Type |
|---|---|---|---|
| Previous Owner | $322,500 | New Conventional | |
| Previous Owner | $220,000 | Unknown | |
| Previous Owner | $220,900 | Unknown |
Property History
| Date | Event | Price | Change | Sq Ft Price |
|---|---|---|---|---|
| 05/20/2024 05/20/24 | Sold | $430,000 | 0.0% | $246 / Sq Ft |
| 04/03/2024 04/03/24 | Price Changed | $430,000 | -9.5% | $246 / Sq Ft |
| 03/04/2024 03/04/24 | Price Changed | $475,000 | -2.1% | $272 / Sq Ft |
| 02/01/2024 02/01/24 | Price Changed | $485,000 | -3.0% | $278 / Sq Ft |
| 01/11/2024 01/11/24 | For Sale | $500,000 | 0.0% | $286 / Sq Ft |
| 12/15/2023 12/15/23 | Pending | -- | -- | -- |
| 12/01/2023 12/01/23 | For Sale | $500,000 | +42.5% | $286 / Sq Ft |
| 06/30/2015 06/30/15 | Sold | $351,000 | -2.2% | $187 / Sq Ft |
| 05/17/2015 05/17/15 | Pending | -- | -- | -- |
| 05/07/2015 05/07/15 | For Sale | $359,000 | -- | $191 / Sq Ft |
Tax History Compared to Growth
Tax History
| Year | Tax Paid | Tax Assessment Tax Assessment Total Assessment is a certain percentage of the fair market value that is determined by local assessors to be the total taxable value of land and additions on the property. | Land | Improvement |
|---|---|---|---|---|
| 2024 | $10,244 | $142,625 | $4,439 | $138,186 |
| 2023 | $9,981 | $129,659 | $4,035 | $125,624 |
| 2022 | $9,558 | $120,478 | $3,749 | $116,729 |
| 2021 | $9,277 | $116,001 | $3,610 | $112,391 |
| 2020 | $9,171 | $114,231 | $3,555 | $110,676 |
| 2019 | $9,146 | $112,068 | $3,488 | $108,580 |
| 2018 | $9,190 | $112,728 | $3,488 | $109,240 |
| 2017 | $9,086 | $109,722 | $3,395 | $106,327 |
| 2016 | $9,130 | $108,239 | $3,349 | $104,890 |
| 2015 | -- | $93,842 | $3,184 | $90,658 |
| 2014 | -- | $93,842 | $3,184 | $90,658 |
| 2013 | -- | $93,842 | $3,184 | $90,658 |
Agents Affiliated with this Home
-

Seller's Agent in 2024
Amy Dillenburg
Coldwell Banker Real Estate Group
(630) 309-4367
2 in this area
52 Total Sales
-

Buyer's Agent in 2024
Elizabeth Badrinath
@ Properties
(773) 332-3166
1 in this area
76 Total Sales
-
K
Seller's Agent in 2015
Karen Raia
Baird Warner
(630) 215-4727
26 Total Sales
-
K
Seller Co-Listing Agent in 2015
Kathleen Alholm
Baird & Warner
-

Buyer's Agent in 2015
Michelle Scholl
Baird Warner
(630) 207-2116
72 Total Sales
About This Building
Map
Source: Midwest Real Estate Data (MRED)
MLS Number: 11935088
APN: 12-03-427-038
- 402 N 1st St
- 516 Ford St
- 116 Campbell St
- 24 School St
- 411 Woodward Ave
- 612 Center St
- 228 Crissey Ave
- LOT 209 Austin Ave
- 818 Evernia Ct
- 114 Kansas St
- 628 Franklin St
- 32 Anderson Blvd
- 28 Roosevelt St
- 802 Union St
- 208 Kenston Ct
- 82 Gray St
- 74 White Oak Cir
- 521 Division St
- Lot 31 Fox Run Dr
- 1719 S 4th Place
