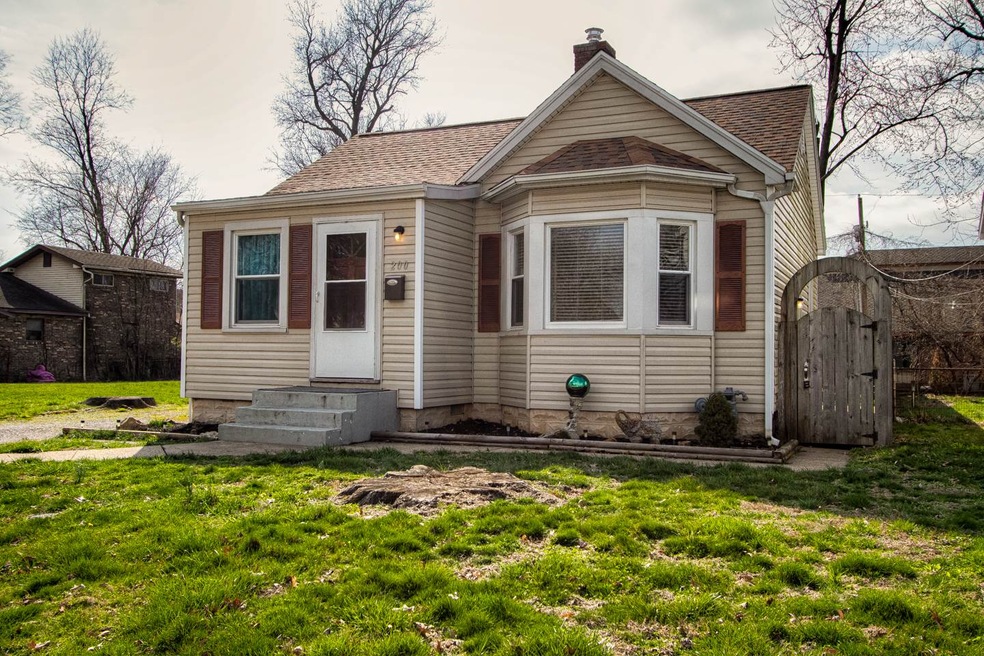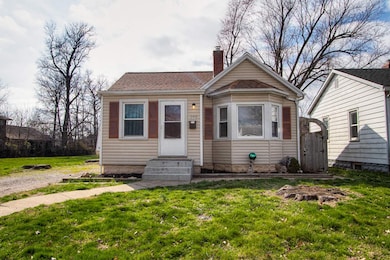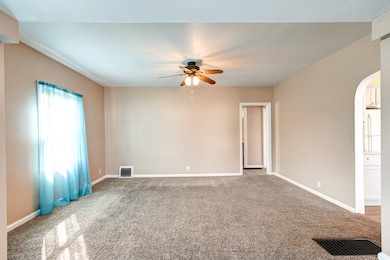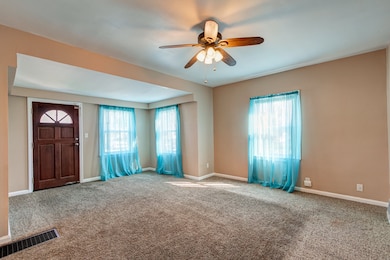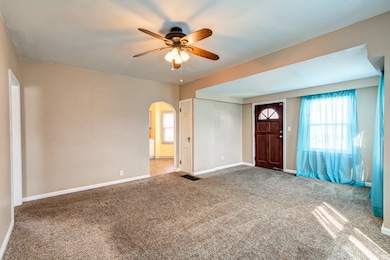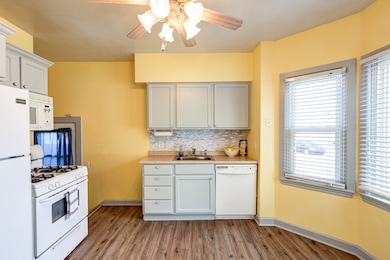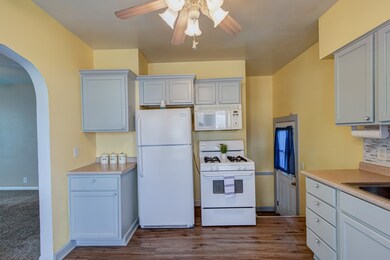
200 N Spring St Evansville, IN 47711
Wesselman Park NeighborhoodHighlights
- 1 Car Detached Garage
- Bungalow
- Forced Air Heating and Cooling System
- Eat-In Kitchen
- 1-Story Property
- Ceiling Fan
About This Home
As of April 2020Check out this adorable bungalow. The home has a large living room , eat in kitchen with new laminate, 2 bedrooms with new laminate flooring and a updated bathroom. The basement has been freshly painted and has a washer, dryer and foosball table. Outside is perfect for entertaining. The wood walk way leads to the fully privacy fenced backyard with a fire pit and swing set. There is also a detached 1 car garage. Updates per seller include: Roof 3 years, Furnace 5 years, laminate floors, garage door and windows replaced. This home will not last long.
Last Agent to Sell the Property
ERA FIRST ADVANTAGE REALTY, INC Listed on: 03/18/2020

Home Details
Home Type
- Single Family
Est. Annual Taxes
- $475
Year Built
- Built in 1943
Lot Details
- 6,098 Sq Ft Lot
- Lot Dimensions are 47x132
- Property is Fully Fenced
- Wood Fence
- Level Lot
Parking
- 1 Car Detached Garage
Home Design
- Bungalow
- Shingle Roof
- Vinyl Construction Material
Interior Spaces
- 1-Story Property
- Ceiling Fan
- Partially Finished Basement
- Block Basement Construction
Kitchen
- Eat-In Kitchen
- Laminate Countertops
Flooring
- Carpet
- Laminate
Bedrooms and Bathrooms
- 2 Bedrooms
- 1 Full Bathroom
Location
- Suburban Location
Schools
- Harper Elementary School
- Washington Middle School
- Bosse High School
Utilities
- Forced Air Heating and Cooling System
- Heating System Uses Gas
Listing and Financial Details
- Home warranty included in the sale of the property
- Assessor Parcel Number 82-06-22-016-039.007-027
Ownership History
Purchase Details
Home Financials for this Owner
Home Financials are based on the most recent Mortgage that was taken out on this home.Purchase Details
Home Financials for this Owner
Home Financials are based on the most recent Mortgage that was taken out on this home.Purchase Details
Home Financials for this Owner
Home Financials are based on the most recent Mortgage that was taken out on this home.Similar Homes in Evansville, IN
Home Values in the Area
Average Home Value in this Area
Purchase History
| Date | Type | Sale Price | Title Company |
|---|---|---|---|
| Warranty Deed | -- | None Available | |
| Warranty Deed | -- | -- | |
| Warranty Deed | -- | None Available |
Mortgage History
| Date | Status | Loan Amount | Loan Type |
|---|---|---|---|
| Open | $64,000 | New Conventional | |
| Previous Owner | $61,858 | FHA | |
| Previous Owner | $44,000 | Credit Line Revolving |
Property History
| Date | Event | Price | Change | Sq Ft Price |
|---|---|---|---|---|
| 04/30/2020 04/30/20 | Sold | $80,000 | +0.1% | $91 / Sq Ft |
| 03/19/2020 03/19/20 | Pending | -- | -- | -- |
| 03/18/2020 03/18/20 | For Sale | $79,900 | +26.8% | $91 / Sq Ft |
| 11/22/2013 11/22/13 | Sold | $63,000 | -10.0% | $72 / Sq Ft |
| 10/10/2013 10/10/13 | Pending | -- | -- | -- |
| 08/30/2013 08/30/13 | For Sale | $70,000 | +27.3% | $80 / Sq Ft |
| 02/22/2013 02/22/13 | Sold | $55,000 | -11.3% | $63 / Sq Ft |
| 02/06/2013 02/06/13 | Pending | -- | -- | -- |
| 10/05/2012 10/05/12 | For Sale | $62,000 | -- | $71 / Sq Ft |
Tax History Compared to Growth
Tax History
| Year | Tax Paid | Tax Assessment Tax Assessment Total Assessment is a certain percentage of the fair market value that is determined by local assessors to be the total taxable value of land and additions on the property. | Land | Improvement |
|---|---|---|---|---|
| 2024 | $663 | $80,100 | $10,300 | $69,800 |
| 2023 | $631 | $77,900 | $10,300 | $67,600 |
| 2022 | $633 | $78,300 | $10,300 | $68,000 |
| 2021 | $498 | $64,400 | $10,300 | $54,100 |
| 2020 | $480 | $64,400 | $10,300 | $54,100 |
| 2019 | $475 | $64,400 | $10,300 | $54,100 |
| 2018 | $464 | $64,400 | $10,300 | $54,100 |
| 2017 | $452 | $63,600 | $10,300 | $53,300 |
| 2016 | $441 | $64,100 | $10,300 | $53,800 |
| 2014 | $428 | $63,300 | $10,300 | $53,000 |
| 2013 | -- | $65,000 | $10,300 | $54,700 |
Agents Affiliated with this Home
-
Christie Martin

Seller's Agent in 2020
Christie Martin
ERA FIRST ADVANTAGE REALTY, INC
(812) 455-6789
4 in this area
358 Total Sales
-
Sara Jane Root

Buyer's Agent in 2020
Sara Jane Root
ERA FIRST ADVANTAGE REALTY, INC
(812) 457-3097
37 Total Sales
-
Kristi Horton

Seller's Agent in 2013
Kristi Horton
Keller Williams Capital Realty
(812) 518-0411
2 Total Sales
-
Stephanie Morris

Seller's Agent in 2013
Stephanie Morris
F.C. TUCKER EMGE
(812) 484-9030
3 in this area
140 Total Sales
-
Alissa Maynard

Seller Co-Listing Agent in 2013
Alissa Maynard
F.C. TUCKER EMGE
(812) 760-6560
2 in this area
68 Total Sales
-
C
Buyer's Agent in 2013
Chris Dickson
ERA FIRST ADVANTAGE REALTY, INC
Map
Source: Indiana Regional MLS
MLS Number: 202010092
APN: 82-06-22-016-039.007-027
- 2015 E Michigan St
- 2209 E Franklin St
- 101 S Parker Dr
- 2305 E Virginia St
- 1713 E Illinois St
- 2301 E Delaware St
- 2321 E Delaware St
- 1632 E Indiana St
- 423 S Spring St
- 1801 E Columbia St
- 2415 John Ct
- 1619 E Indiana St
- 900 N Alvord Blvd
- 505 S Kelsey Ave
- 1520 E Indiana St
- 541 S Kelsey Ave
- 1512 E Illinois St
- 1512 E Sycamore St
- 1403 E Indiana St
- 1421 John St
