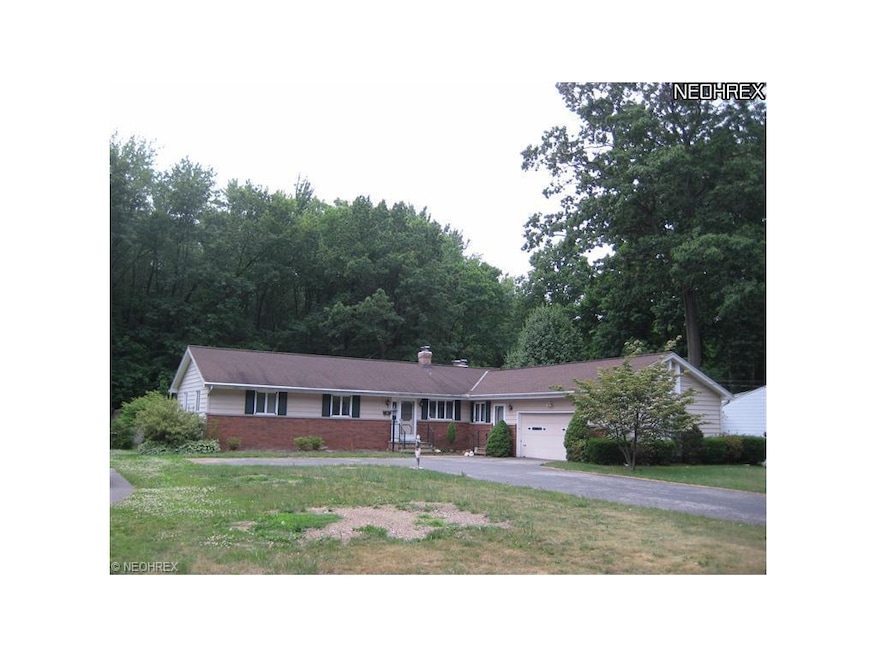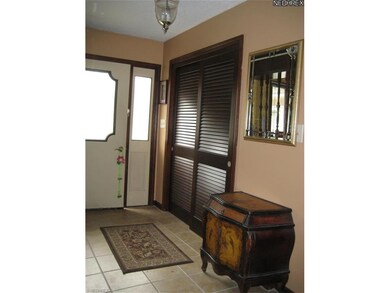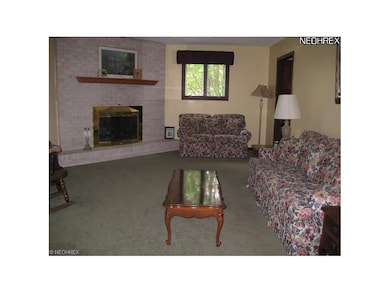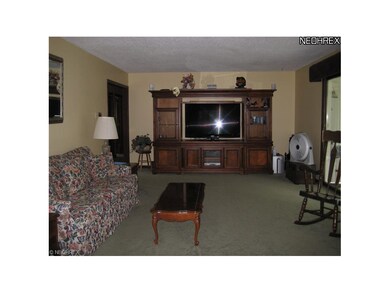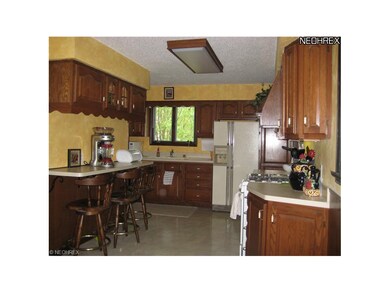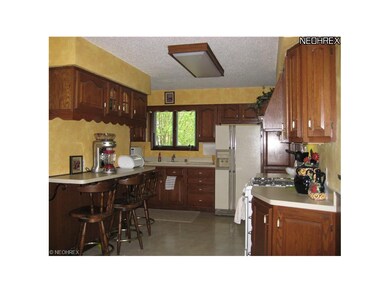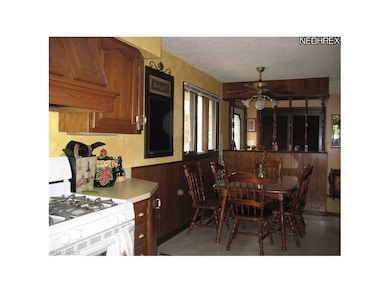
200 Nelmar Dr Painesville, OH 44077
Highlights
- 2 Fireplaces
- 2 Car Attached Garage
- Humidifier
- Enclosed Patio or Porch
- Forced Air Heating and Cooling System
- Heated Garage
About This Home
As of August 2023Approved Short Sale must close by November 10....Pass Septic Health Department test 9/12 4 Br, 2 Ba Ranch with full basement. Formal Dining Rm,Living Room Has Gas Fireplace,Large Eat-in Kitchen W/3 Built In Pantries. Finished Family Room In Basement W/ Fireplace, Bar And Sink,2 Car Attached Heated Garage W/Built In Cabinets.1st Flr Laundry Room.
Last Agent to Sell the Property
Keller Williams Greater Cleveland Northeast License #314370 Listed on: 04/23/2012

Last Buyer's Agent
Keller Williams Greater Cleveland Northeast License #314370 Listed on: 04/23/2012

Home Details
Home Type
- Single Family
Est. Annual Taxes
- $2,816
Year Built
- Built in 1971
Lot Details
- 0.37 Acre Lot
- Lot Dimensions are 175x94
Home Design
- Brick Exterior Construction
- Asphalt Roof
- Vinyl Construction Material
Interior Spaces
- 1,961 Sq Ft Home
- 1-Story Property
- 2 Fireplaces
Kitchen
- Built-In Oven
- Range
- Microwave
- Dishwasher
- Disposal
Bedrooms and Bathrooms
- 4 Bedrooms
- 2 Full Bathrooms
Partially Finished Basement
- Basement Fills Entire Space Under The House
- Sump Pump
Home Security
- Carbon Monoxide Detectors
- Fire and Smoke Detector
Parking
- 2 Car Attached Garage
- Heated Garage
- Garage Door Opener
Outdoor Features
- Enclosed Patio or Porch
Utilities
- Forced Air Heating and Cooling System
- Humidifier
- Heating System Uses Gas
- Septic Tank
Listing and Financial Details
- Assessor Parcel Number 11A0201000100
Ownership History
Purchase Details
Home Financials for this Owner
Home Financials are based on the most recent Mortgage that was taken out on this home.Purchase Details
Purchase Details
Home Financials for this Owner
Home Financials are based on the most recent Mortgage that was taken out on this home.Purchase Details
Home Financials for this Owner
Home Financials are based on the most recent Mortgage that was taken out on this home.Purchase Details
Home Financials for this Owner
Home Financials are based on the most recent Mortgage that was taken out on this home.Purchase Details
Purchase Details
Similar Homes in Painesville, OH
Home Values in the Area
Average Home Value in this Area
Purchase History
| Date | Type | Sale Price | Title Company |
|---|---|---|---|
| Special Warranty Deed | -- | None Listed On Document | |
| Warranty Deed | -- | None Listed On Document | |
| Warranty Deed | $210,000 | None Available | |
| Warranty Deed | $117,500 | None Available | |
| Warranty Deed | $213,200 | Great Northern Title Agency | |
| Warranty Deed | $159,500 | -- | |
| Deed | -- | -- |
Mortgage History
| Date | Status | Loan Amount | Loan Type |
|---|---|---|---|
| Open | $175,000 | New Conventional | |
| Closed | $153,600 | New Conventional | |
| Previous Owner | $210,000 | VA | |
| Previous Owner | $115,371 | FHA | |
| Previous Owner | $213,107 | Fannie Mae Freddie Mac | |
| Previous Owner | $10,535 | Unknown |
Property History
| Date | Event | Price | Change | Sq Ft Price |
|---|---|---|---|---|
| 08/07/2023 08/07/23 | Sold | $192,000 | +1.6% | $98 / Sq Ft |
| 06/15/2023 06/15/23 | Pending | -- | -- | -- |
| 06/07/2023 06/07/23 | For Sale | $189,000 | -10.0% | $96 / Sq Ft |
| 02/18/2021 02/18/21 | Sold | $210,000 | +5.3% | $81 / Sq Ft |
| 01/21/2021 01/21/21 | Pending | -- | -- | -- |
| 01/18/2021 01/18/21 | For Sale | $199,400 | +70.4% | $77 / Sq Ft |
| 12/07/2012 12/07/12 | Sold | $117,000 | -38.4% | $60 / Sq Ft |
| 11/30/2012 11/30/12 | Pending | -- | -- | -- |
| 04/23/2012 04/23/12 | For Sale | $189,900 | -- | $97 / Sq Ft |
Tax History Compared to Growth
Tax History
| Year | Tax Paid | Tax Assessment Tax Assessment Total Assessment is a certain percentage of the fair market value that is determined by local assessors to be the total taxable value of land and additions on the property. | Land | Improvement |
|---|---|---|---|---|
| 2024 | -- | $90,640 | $19,760 | $70,880 |
| 2023 | $7,317 | $67,150 | $15,870 | $51,280 |
| 2022 | $3,948 | $67,150 | $15,870 | $51,280 |
| 2021 | $3,963 | $67,150 | $15,870 | $51,280 |
| 2020 | $3,903 | $58,390 | $13,800 | $44,590 |
| 2019 | $3,933 | $58,390 | $13,800 | $44,590 |
| 2018 | $3,948 | $56,790 | $13,090 | $43,700 |
| 2017 | $3,952 | $56,790 | $13,090 | $43,700 |
| 2016 | $3,481 | $56,790 | $13,090 | $43,700 |
| 2015 | $3,251 | $56,790 | $13,090 | $43,700 |
| 2014 | $3,304 | $56,790 | $13,090 | $43,700 |
| 2013 | $3,229 | $56,790 | $13,090 | $43,700 |
Agents Affiliated with this Home
-
Elizabeth Sill

Seller's Agent in 2023
Elizabeth Sill
RE/MAX
(440) 983-1071
8 in this area
87 Total Sales
-
Cynthia Chiudioni

Buyer's Agent in 2023
Cynthia Chiudioni
CC Sells Homes, LLC.
(440) 487-0507
5 in this area
101 Total Sales
-
Amy Allen

Seller's Agent in 2021
Amy Allen
Coldwell Banker Schmidt Realty
(440) 479-7606
12 in this area
82 Total Sales
-
Ashley Cook

Buyer's Agent in 2021
Ashley Cook
McDowell Homes Real Estate Services
(440) 413-0013
29 in this area
178 Total Sales
-
Sharon Zunkley

Seller's Agent in 2012
Sharon Zunkley
Keller Williams Greater Cleveland Northeast
(440) 477-3276
4 in this area
104 Total Sales
Map
Source: MLS Now
MLS Number: 3313076
APN: 11-A-020-I-00-010
- 104 Overlook Rd
- 48 Nelmar Dr
- 60 Country Lane Dr
- 838 Riverside Dr
- 60 Whitmore Ct
- 1160 Riverside Dr
- 733 Rivers Edge Ln Unit 11
- 728 Rivers Edge Ln Unit 8
- 1182 Dalton Dr
- 54 Park Rd
- 150 Parkhall Dr
- 408 S State St
- 1437 Willowood Ct
- 219 Meriden Rd
- 30 Orton Rd
- 254 S State St
- 144 Charlotte St
- 83 E South St
- 414 Liberty St
- 201 Morgan Dr
