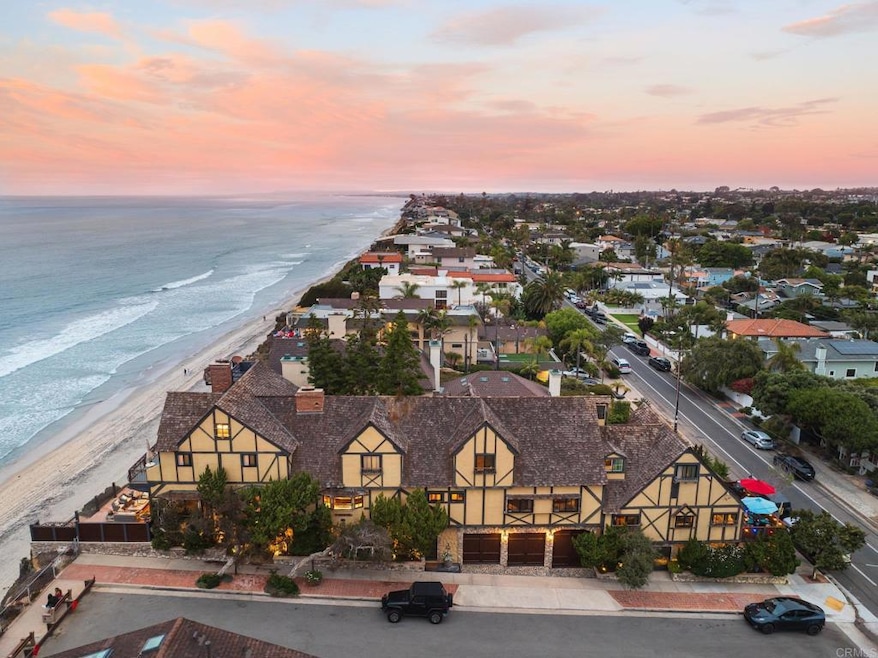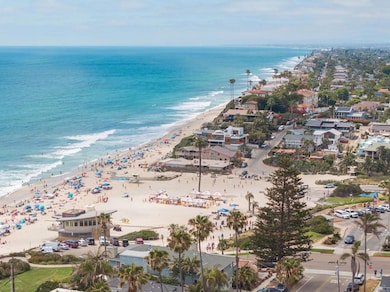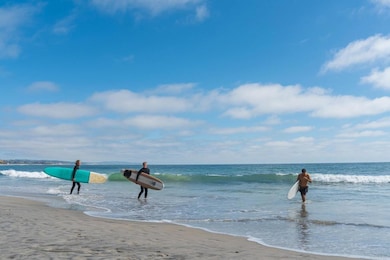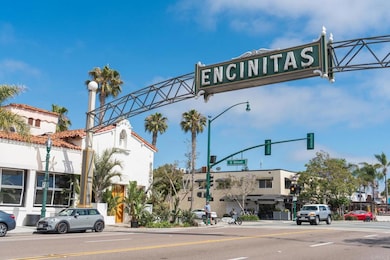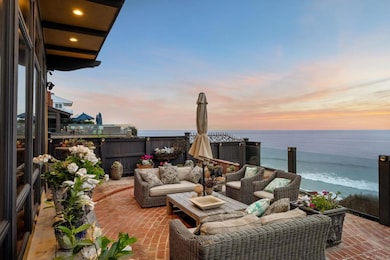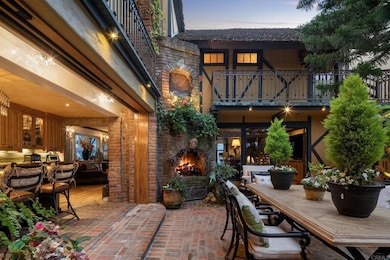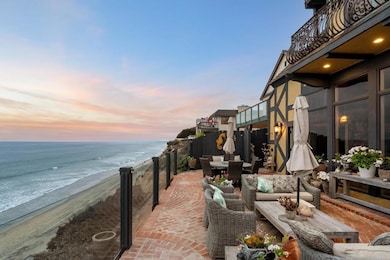200 Neptune Ave Unit 2 Encinitas, CA 92024
Central Encinitas NeighborhoodEstimated payment $54,018/month
Highlights
- White Water Ocean Views
- Wine Cellar
- Waterfront
- Paul Ecke-Central Elementary Rated A
- Primary Bedroom Suite
- Maid or Guest Quarters
About This Home
Sophisticated Oceanfront Estate located just steps from the vibrant heart of downtown Encinitas—yet perfectly tucked away, offering ultimate privacy and panoramic views high above the shimmering Pacific Ocean. This elegant legacy estate spans the length of the Oceanfront to Neptune Ave and offers over 6,800 square feet of refined coastal living. 6 spacious bedrooms and 6 luxurious bathrooms in the main home, multiple bonus rooms, a dedicated office, and architectural details that impress at every turn + Designer perfect 2bed/2bath guest house with separate entrance and fabulous designer kitchen. Soaring vaulted ceilings, bespoke woodwork, dramatic walls of glass, and exquisite onyx countertops create an ambiance of timeless sophistication. Enjoy the warmth of five grand fireplaces, dine alfresco in the serene, wind-protected garden courtyard with a wood-burning fireplace, or unwind on one of the many ocean-facing decks where every sunset feels like a private show. With a rare 5-car garage and an abundance of thoughtful design, this estate offers the epitome of Southern California luxury, endless living spaces for multi-generational living, and an abundance of splendor where every day feels like a five-star getaway.
Listing Agent
Compass Brokerage Email: kurtney.noonan@compass.com License #01315797 Listed on: 07/31/2025

Co-Listing Agent
Compass Brokerage Email: kurtney.noonan@compass.com License #02110386
Home Details
Home Type
- Single Family
Est. Annual Taxes
- $16,073
Year Built
- Built in 1971
Lot Details
- 6,534 Sq Ft Lot
- Waterfront
- West Facing Home
- Property is zoned R-2:MINOR MULTIPLE
Parking
- 5 Car Attached Garage
- Parking Available
Home Design
- Split Level Home
- Entry on the 1st floor
Interior Spaces
- 6,858 Sq Ft Home
- 3-Story Property
- Vaulted Ceiling
- Formal Entry
- Wine Cellar
- Family Room with Fireplace
- Great Room with Fireplace
- Living Room with Fireplace
- Dining Room with Fireplace
- Den with Fireplace
- Loft
- Bonus Room
- White Water Ocean Views
- Walk-In Pantry
- Laundry Room
- Basement
Bedrooms and Bathrooms
- 6 Bedrooms | 4 Main Level Bedrooms
- Retreat
- Fireplace in Primary Bedroom Retreat
- Primary Bedroom Suite
- Double Master Bedroom
- Walk-In Closet
- Maid or Guest Quarters
- 5 Full Bathrooms
Additional Features
- Outdoor Fireplace
- No Heating
Listing and Financial Details
- Tax Tract Number 1800
- Assessor Parcel Number 2563522000
- $1,642 per year additional tax assessments
Community Details
Overview
- No Home Owners Association
Recreation
- Bike Trail
Map
Home Values in the Area
Average Home Value in this Area
Tax History
| Year | Tax Paid | Tax Assessment Tax Assessment Total Assessment is a certain percentage of the fair market value that is determined by local assessors to be the total taxable value of land and additions on the property. | Land | Improvement |
|---|---|---|---|---|
| 2025 | $16,073 | $1,391,411 | $609,374 | $782,037 |
| 2024 | $16,073 | $1,364,129 | $597,426 | $766,703 |
| 2023 | $15,594 | $1,337,382 | $585,712 | $751,670 |
| 2022 | $15,269 | $1,311,160 | $574,228 | $736,932 |
| 2021 | $15,031 | $1,285,452 | $562,969 | $722,483 |
| 2020 | $14,964 | $1,272,272 | $557,197 | $715,075 |
| 2019 | $14,682 | $1,247,326 | $546,272 | $701,054 |
| 2018 | $14,364 | $1,222,869 | $535,561 | $687,308 |
| 2017 | $14,064 | $1,198,892 | $525,060 | $673,832 |
| 2016 | $13,674 | $1,175,385 | $514,765 | $660,620 |
| 2015 | $13,307 | $1,157,730 | $507,033 | $650,697 |
| 2014 | $13,063 | $1,135,052 | $497,101 | $637,951 |
Property History
| Date | Event | Price | List to Sale | Price per Sq Ft |
|---|---|---|---|---|
| 07/31/2025 07/31/25 | For Sale | $9,995,000 | -- | $1,457 / Sq Ft |
Purchase History
| Date | Type | Sale Price | Title Company |
|---|---|---|---|
| Deed | -- | -- | |
| Interfamily Deed Transfer | -- | Stewart Title Of Ca Inc Sd | |
| Interfamily Deed Transfer | -- | Stewart Title Of Ca Inc Sd | |
| Interfamily Deed Transfer | -- | First American Title Company | |
| Interfamily Deed Transfer | -- | -- | |
| Grant Deed | -- | Fidelity National Title Co | |
| Grant Deed | -- | -- | |
| Grant Deed | -- | -- | |
| Grant Deed | -- | South Coast Title Co | |
| Grant Deed | -- | South Coast Title Co |
Mortgage History
| Date | Status | Loan Amount | Loan Type |
|---|---|---|---|
| Previous Owner | $867,500 | New Conventional | |
| Previous Owner | $870,000 | New Conventional | |
| Previous Owner | $890,500 | No Value Available | |
| Previous Owner | $720,000 | No Value Available |
Source: California Regional Multiple Listing Service (CRMLS)
MLS Number: NDP2507550
APN: 256-352-20
- 194 Neptune Ave
- 330 Neptune Ave
- 112 La Veta Ave
- 387-89 La Mesa Ave Plan at Stone Steps Beach homes
- 223-25 El Portal St Plan at Stone Steps Beach homes
- 231 5th St
- 239 4th St
- 498 Neptune Ave
- 515 Neptune Ave
- 523 N Vulcan Ave Unit 41
- 523 N Vulcan Ave Unit 3
- 431 Orpheus Ave
- 551 N Vulcan Ave
- 557 N Vulcan Ave
- 600 N Coast Highway 101
- 553 Hygeia Ave Unit A
- 534 Ocean View Ave
- 674 Calypso Place
- 614 Ocean View Ave
- 630 Ocean View Ave
- 227 Neptune Ave
- 236 La Mesa Ave
- 282 Neptune Ave
- 133 2nd St Unit ID1068279P
- 569 N Vulcan Ave
- 442 2nd St Unit G
- 513 3rd St
- 525 3rd St
- 678 Hygeia Ave Unit ID1048646P
- 710 3rd St
- 67 E E St Unit ID1048656P
- 541 San Dieguito Dr Unit ID1048645P
- 549 San Dieguito Dr Unit ID1048650P
- 837 4th St
- 837 4th St
- 621 Sweet Pea Place
- 662 Sweet Pea Place
- 317 Crocus Ct
- 835 Dewitt Ave Unit B
- 930 Orpheus Ave Unit A
