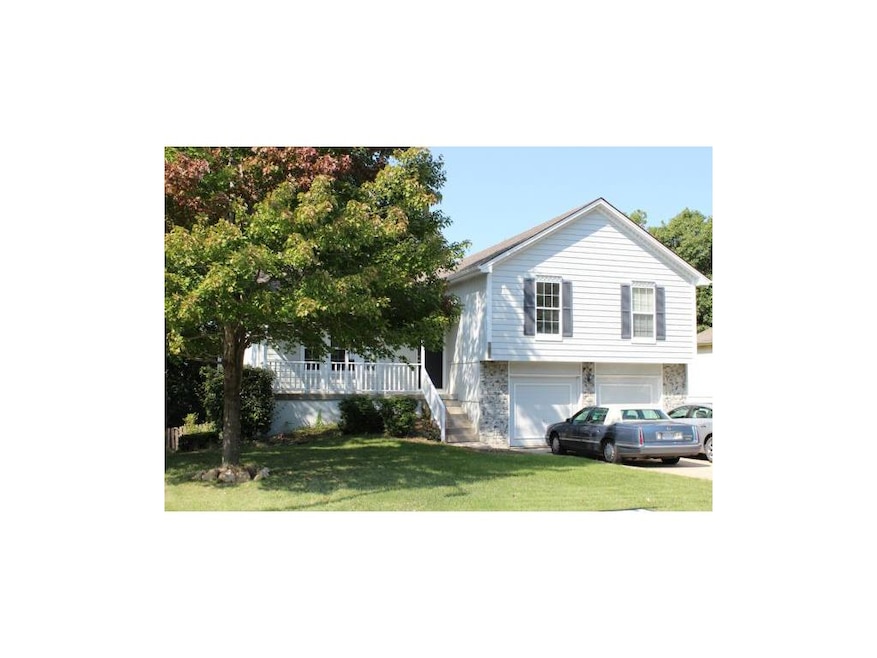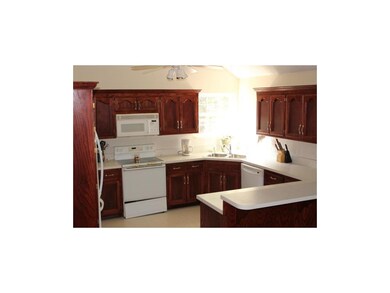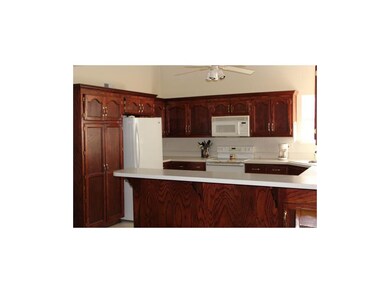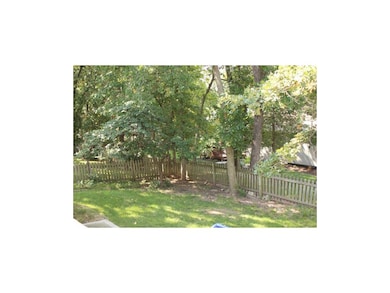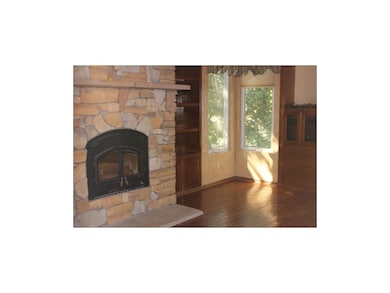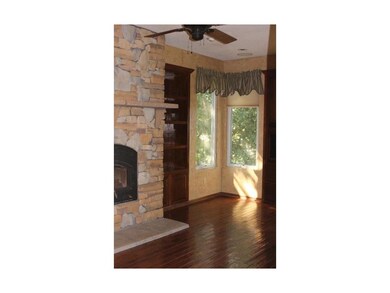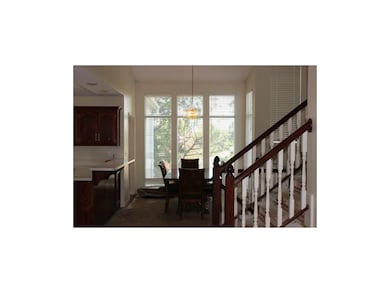
200 NW Cody Dr Lees Summit, MO 64081
Highlights
- Deck
- Family Room with Fireplace
- Traditional Architecture
- Cedar Creek Elementary School Rated A
- Vaulted Ceiling
- Granite Countertops
About This Home
As of December 2014Do not miss this diamond in the rough. . .distressed sale that needs new carpet, paint, TLC & priced to sell. Bigger than most, it boasts a gorgeous hearth room w/stone fireplace off the kitchen & dining area. Bonus room downstairs with multiple uses (exercise rm, bdrm, office, play rm, etc.) Huge master suite w/whirlpool tub & big walk in closet. Inspections are welcomed but seller will make no repairs. Incredible value in nice neighborhood, close to shopping, restaurants & schools! 3 year old roof, 3 living areas, big master, master bath & closet, gorgeous hearth room.
Last Agent to Sell the Property
Baird Realty Group License #2000169597 Listed on: 09/29/2014
Home Details
Home Type
- Single Family
Est. Annual Taxes
- $3,154
HOA Fees
- $18 Monthly HOA Fees
Parking
- 2 Car Attached Garage
Home Design
- Traditional Architecture
- Composition Roof
- Wood Siding
- Stone Trim
Interior Spaces
- Wet Bar: Ceiling Fan(s), Fireplace, Carpet, Walk-In Closet(s), Whirlpool Tub, Cathedral/Vaulted Ceiling, Kitchen Island
- Built-In Features: Ceiling Fan(s), Fireplace, Carpet, Walk-In Closet(s), Whirlpool Tub, Cathedral/Vaulted Ceiling, Kitchen Island
- Vaulted Ceiling
- Ceiling Fan: Ceiling Fan(s), Fireplace, Carpet, Walk-In Closet(s), Whirlpool Tub, Cathedral/Vaulted Ceiling, Kitchen Island
- Skylights
- Shades
- Plantation Shutters
- Drapes & Rods
- Family Room with Fireplace
- 2 Fireplaces
- Combination Kitchen and Dining Room
Kitchen
- Electric Oven or Range
- Dishwasher
- Kitchen Island
- Granite Countertops
- Laminate Countertops
- Disposal
Flooring
- Wall to Wall Carpet
- Linoleum
- Laminate
- Stone
- Ceramic Tile
- Luxury Vinyl Plank Tile
- Luxury Vinyl Tile
Bedrooms and Bathrooms
- 3 Bedrooms
- Cedar Closet: Ceiling Fan(s), Fireplace, Carpet, Walk-In Closet(s), Whirlpool Tub, Cathedral/Vaulted Ceiling, Kitchen Island
- Walk-In Closet: Ceiling Fan(s), Fireplace, Carpet, Walk-In Closet(s), Whirlpool Tub, Cathedral/Vaulted Ceiling, Kitchen Island
- 3 Full Bathrooms
- Double Vanity
- Ceiling Fan(s)
Basement
- Walk-Out Basement
- Laundry in Basement
Outdoor Features
- Deck
- Enclosed Patio or Porch
Schools
- Cedar Creek Elementary School
- Lee's Summit West High School
Additional Features
- Wood Fence
- Forced Air Heating and Cooling System
Community Details
- Association fees include trash pick up
- Sterling Hills Subdivision
Listing and Financial Details
- Assessor Parcel Number 62-230-10-28-00-0-00-000
Ownership History
Purchase Details
Home Financials for this Owner
Home Financials are based on the most recent Mortgage that was taken out on this home.Purchase Details
Home Financials for this Owner
Home Financials are based on the most recent Mortgage that was taken out on this home.Purchase Details
Home Financials for this Owner
Home Financials are based on the most recent Mortgage that was taken out on this home.Purchase Details
Home Financials for this Owner
Home Financials are based on the most recent Mortgage that was taken out on this home.Purchase Details
Purchase Details
Home Financials for this Owner
Home Financials are based on the most recent Mortgage that was taken out on this home.Similar Home in Lees Summit, MO
Home Values in the Area
Average Home Value in this Area
Purchase History
| Date | Type | Sale Price | Title Company |
|---|---|---|---|
| Warranty Deed | -- | Platinum Title Llc | |
| Warranty Deed | -- | None Available | |
| Interfamily Deed Transfer | -- | Midwest Title Company Inc | |
| Warranty Deed | -- | Alpha Title Llc | |
| Warranty Deed | -- | Dba Secured Title Of Kansas | |
| Warranty Deed | -- | Ati Title Company |
Mortgage History
| Date | Status | Loan Amount | Loan Type |
|---|---|---|---|
| Open | $293,910 | New Conventional | |
| Previous Owner | $109,300 | Adjustable Rate Mortgage/ARM | |
| Previous Owner | $108,000 | Adjustable Rate Mortgage/ARM | |
| Previous Owner | $160,000 | Unknown | |
| Previous Owner | $69,000 | Unknown | |
| Previous Owner | $49,350 | Fannie Mae Freddie Mac | |
| Previous Owner | $69,000 | Purchase Money Mortgage |
Property History
| Date | Event | Price | Change | Sq Ft Price |
|---|---|---|---|---|
| 08/15/2025 08/15/25 | For Sale | $375,000 | +177.8% | $171 / Sq Ft |
| 12/03/2014 12/03/14 | Sold | -- | -- | -- |
| 10/13/2014 10/13/14 | Pending | -- | -- | -- |
| 09/29/2014 09/29/14 | For Sale | $135,000 | -- | $69 / Sq Ft |
Tax History Compared to Growth
Tax History
| Year | Tax Paid | Tax Assessment Tax Assessment Total Assessment is a certain percentage of the fair market value that is determined by local assessors to be the total taxable value of land and additions on the property. | Land | Improvement |
|---|---|---|---|---|
| 2024 | $3,978 | $55,092 | $5,977 | $49,115 |
| 2023 | $3,949 | $55,093 | $5,873 | $49,220 |
| 2022 | $3,696 | $45,790 | $5,985 | $39,805 |
| 2021 | $3,773 | $45,790 | $5,985 | $39,805 |
| 2020 | $3,812 | $45,812 | $5,985 | $39,827 |
| 2019 | $3,708 | $45,812 | $5,985 | $39,827 |
| 2018 | $3,441 | $39,451 | $4,311 | $35,140 |
| 2017 | $3,441 | $39,451 | $4,311 | $35,140 |
| 2016 | $3,166 | $35,929 | $3,914 | $32,015 |
| 2014 | -- | $35,321 | $3,918 | $31,403 |
Agents Affiliated with this Home
-
Michele Parrish
M
Seller's Agent in 2025
Michele Parrish
Keller Williams Realty Partners Inc.
(816) 510-8746
18 in this area
113 Total Sales
-
Bill Baird

Seller's Agent in 2014
Bill Baird
Baird Realty Group
(816) 868-1583
4 in this area
23 Total Sales
-
Hillory Baird

Seller Co-Listing Agent in 2014
Hillory Baird
Baird Realty Group
(816) 524-1923
49 in this area
115 Total Sales
-
Brent Sledd

Buyer's Agent in 2014
Brent Sledd
Weichert, Realtors Welch & Com
(913) 558-5858
8 in this area
364 Total Sales
Map
Source: Heartland MLS
MLS Number: 1906739
APN: 62-230-10-28-00-0-00-000
- 240 NW Whitlock Dr
- 2237 NW Killarney Ln
- 2214 NW Killarney Ln
- 2117 NW O'Brien Rd
- 109 NW Whitlock Dr
- 2120 NW O'Brien Rd
- 361 NW Patch Ct
- 2123 NW Killarney Ln
- 2144 SW British Dr
- 2090 NW O'Brien Rd
- 2086 NW O'Brien Rd
- 248 SW Winterpark Cir
- 2082 NW O'Brien Rd
- Monterey Plan at Reserve at Woodside Ridge
- Oakleigh Plan at Reserve at Woodside Ridge
- Ashland Plan at Reserve at Woodside Ridge
- Bentley Plan at Reserve at Woodside Ridge
- Mariah Plan at Reserve at Woodside Ridge
- Oakshire Plan at Reserve at Woodside Ridge
- Forrester II Plan at Reserve at Woodside Ridge
