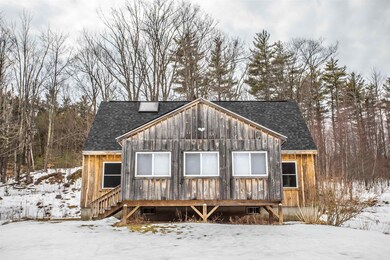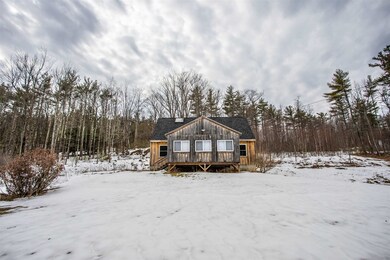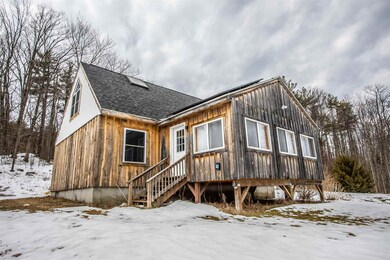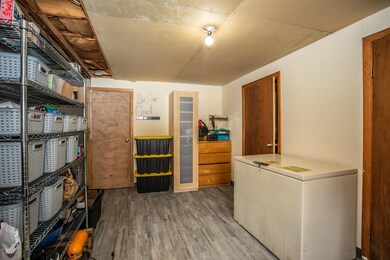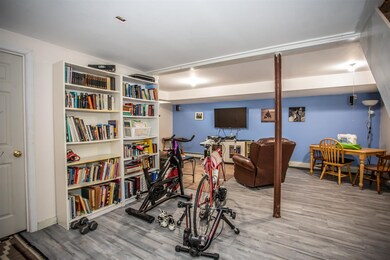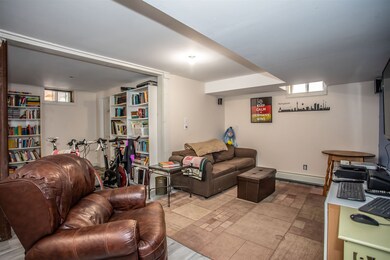
200 Old Peterborough Rd Dublin, NH 03444
Highlights
- Solar Power System
- 2 Car Detached Garage
- Timber
- Wooded Lot
- Grass Field
- Landscaped
About This Home
As of November 2024Do you want a rural setting but are concerned you'll miss the convenience of living in the center of a town or city? Then look no further than this charming ranch, located just minutes from downtown Peterborough and Dublin's Village. Despite the proximity to all of your shopping and walking needs, this home retains it's country setting by sitting on a clearing that is lined by trees on three sides. Some key features of the dwelling include a wonderful basement featuring a fitness/theater room. A stunning great room on the first floor with plenty of space for the whole family that is accented by great natural lighting. A journey up to the second story reveals a spacious master bedroom and a very cool bathroom featuring an open style shower. This is a seriously cool home you do not want to miss!
Last Agent to Sell the Property
Phil Sangermano
Bean Group / Peterborough Brokerage Phone: 800-450-7784 Listed on: 02/28/2020
Home Details
Home Type
- Single Family
Est. Annual Taxes
- $6,911
Year Built
- Built in 1996
Lot Details
- 8 Acre Lot
- Landscaped
- Lot Sloped Up
- Wooded Lot
- Property is zoned RU RUR
Parking
- 2 Car Detached Garage
- Dirt Driveway
Home Design
- Concrete Foundation
- Wood Frame Construction
- Shingle Roof
- Wood Siding
Interior Spaces
- 1,924 Sq Ft Home
- 2-Story Property
- Partially Finished Basement
- Walk-Out Basement
Bedrooms and Bathrooms
- 3 Bedrooms
Schools
- Dublin Consolidated Sch Elementary School
- South Meadow Middle School
- Contoocook Valley Reg High Sch
Utilities
- Baseboard Heating
- Hot Water Heating System
- Heating System Uses Oil
- 200+ Amp Service
- Private Water Source
- Private Sewer
- High Speed Internet
Additional Features
- Solar Power System
- Timber
- Grass Field
Ownership History
Purchase Details
Home Financials for this Owner
Home Financials are based on the most recent Mortgage that was taken out on this home.Purchase Details
Home Financials for this Owner
Home Financials are based on the most recent Mortgage that was taken out on this home.Purchase Details
Similar Homes in Dublin, NH
Home Values in the Area
Average Home Value in this Area
Purchase History
| Date | Type | Sale Price | Title Company |
|---|---|---|---|
| Warranty Deed | $443,000 | None Available | |
| Warranty Deed | $443,000 | None Available | |
| Warranty Deed | $251,000 | None Available | |
| Foreclosure Deed | $220,700 | -- | |
| Foreclosure Deed | $220,700 | -- |
Mortgage History
| Date | Status | Loan Amount | Loan Type |
|---|---|---|---|
| Open | $354,400 | Purchase Money Mortgage | |
| Closed | $354,400 | Purchase Money Mortgage | |
| Previous Owner | $256,773 | VA | |
| Previous Owner | $86,250 | Stand Alone Refi Refinance Of Original Loan | |
| Previous Owner | $148,000 | Stand Alone Refi Refinance Of Original Loan | |
| Previous Owner | $136,000 | Stand Alone Refi Refinance Of Original Loan | |
| Previous Owner | $223,000 | Unknown | |
| Previous Owner | $206,000 | Adjustable Rate Mortgage/ARM |
Property History
| Date | Event | Price | Change | Sq Ft Price |
|---|---|---|---|---|
| 11/21/2024 11/21/24 | Sold | $443,000 | +10.8% | $229 / Sq Ft |
| 10/22/2024 10/22/24 | Pending | -- | -- | -- |
| 10/16/2024 10/16/24 | For Sale | $399,900 | +59.3% | $207 / Sq Ft |
| 05/12/2020 05/12/20 | Sold | $251,000 | -3.1% | $130 / Sq Ft |
| 04/12/2020 04/12/20 | Pending | -- | -- | -- |
| 03/29/2020 03/29/20 | Price Changed | $259,000 | -3.7% | $135 / Sq Ft |
| 02/28/2020 02/28/20 | For Sale | $269,000 | +183.5% | $140 / Sq Ft |
| 05/14/2012 05/14/12 | Sold | $94,900 | 0.0% | $59 / Sq Ft |
| 04/04/2012 04/04/12 | Pending | -- | -- | -- |
| 03/27/2012 03/27/12 | For Sale | $94,900 | -- | $59 / Sq Ft |
Tax History Compared to Growth
Tax History
| Year | Tax Paid | Tax Assessment Tax Assessment Total Assessment is a certain percentage of the fair market value that is determined by local assessors to be the total taxable value of land and additions on the property. | Land | Improvement |
|---|---|---|---|---|
| 2024 | $8,160 | $453,600 | $180,300 | $273,300 |
| 2023 | $7,820 | $282,600 | $111,200 | $171,400 |
| 2022 | $7,057 | $282,600 | $111,200 | $171,400 |
| 2021 | $6,618 | $282,600 | $111,200 | $171,400 |
| 2020 | $6,911 | $280,600 | $111,200 | $169,400 |
| 2019 | $15,919 | $280,600 | $111,200 | $169,400 |
| 2018 | $6,650 | $233,900 | $105,000 | $128,900 |
| 2017 | $5,563 | $229,700 | $105,000 | $124,700 |
| 2016 | $6,388 | $229,700 | $105,000 | $124,700 |
| 2015 | $6,087 | $229,700 | $105,000 | $124,700 |
| 2014 | $5,870 | $221,000 | $105,000 | $116,000 |
| 2013 | $5,853 | $247,600 | $109,500 | $138,100 |
Agents Affiliated with this Home
-

Seller's Agent in 2024
Tracy Johnson
Lyv North Realty
(617) 678-4799
22 Total Sales
-

Buyer's Agent in 2024
Carmen Murray
Coldwell Banker Realty Bedford NH
(603) 759-1117
191 Total Sales
-
P
Seller's Agent in 2020
Phil Sangermano
Bean Group / Peterborough
-

Seller Co-Listing Agent in 2020
Matthew Cabana
EXP Realty
(603) 765-0602
57 Total Sales
-

Buyer's Agent in 2020
David Hansen
Keller Williams Realty-Metropolitan
(603) 852-2913
184 Total Sales
-

Seller's Agent in 2012
Anna Schierioth
HKS Associates, Inc.
(603) 252-0357
238 Total Sales
Map
Source: PrimeMLS
MLS Number: 4795778
APN: DUBL-000004-000024
- 374 Union St Unit 102
- 32 Robbe Farm Rd
- 4 Morris St
- 259 Macdowell Rd
- 00 Windmill Hill Rd
- 253 Brush Brook Rd
- 267 Brush Brook Rd
- 1 Prospect Heights Rd
- 20 Macdowell Rd
- 35 Boulder Dr
- 0 High St
- 24 Laurel St
- 3 Vine St
- 76 Main St
- 36 Grove St Unit 3A
- 93 Richardson Rd
- 144 Parsons Rd
- 23 Concord St
- 21 Woodmans Ln Unit 1
- 7 Granite St

