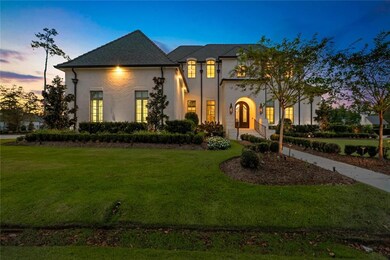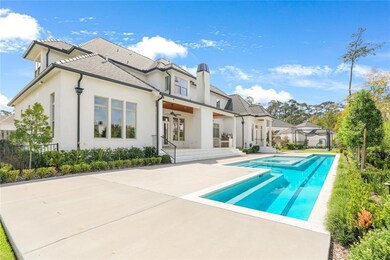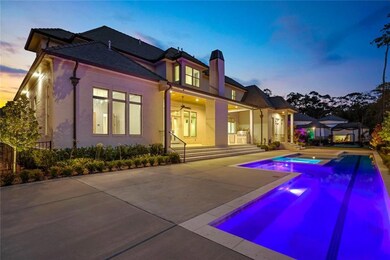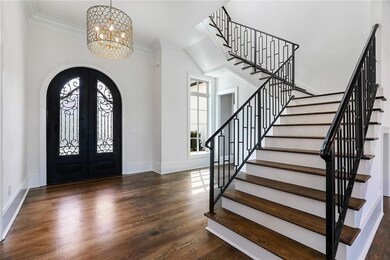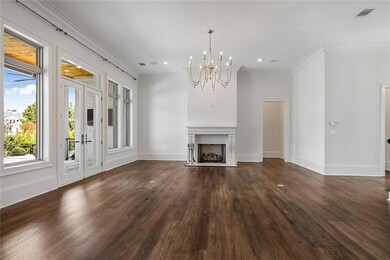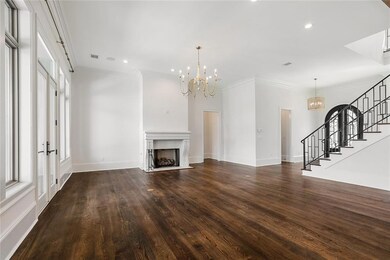
200 Oleander Ct Mandeville, LA 70471
Highlights
- In Ground Pool
- Clubhouse
- Outdoor Kitchen
- Pontchartrain Elementary School Rated A
- French Provincial Architecture
- Corner Lot
About This Home
As of October 2022This spectacular home is nestled on a corner lot in a small cul-de-sac in the sought-after Phase 4. The great room and kitchen feature a wall of windows that overlook the back porch, outdoor kitchen, and pool. The master suite, office, guest suite & laundry are also on the 1st floor. The 2nd floor has a landing, 5 bedrooms, 4 baths, a craft room, home theater & 2nd laundry. The home has a generator, 3 car garage, the interior has been freshly painted and the 1st floor wood floors have been refinished.
Last Agent to Sell the Property
Berkshire Hathaway HomeServices Preferred, REALTOR License #995692405 Listed on: 10/07/2022

Last Buyer's Agent
Berkshire Hathaway HomeServices Preferred, REALTOR License #995692405 Listed on: 10/07/2022

Home Details
Home Type
- Single Family
Est. Annual Taxes
- $22,752
Year Built
- Built in 2019
Lot Details
- 0.73 Acre Lot
- Lot Dimensions are 221.7'x130.6'x233.8'x145.9'
- Cul-De-Sac
- Fenced
- Permeable Paving
- Corner Lot
- Sprinkler System
- Property is in excellent condition
HOA Fees
- $130 Monthly HOA Fees
Parking
- 3 Car Garage
Home Design
- French Provincial Architecture
- Brick Exterior Construction
- Slab Foundation
- Shingle Roof
- Stucco
Interior Spaces
- 5,996 Sq Ft Home
- Property has 2 Levels
- Wet Bar
- Ceiling Fan
- Gas Fireplace
Kitchen
- <<OvenToken>>
- Range<<rangeHoodToken>>
- <<microwave>>
- Ice Maker
- Dishwasher
- Wine Cooler
- Disposal
Bedrooms and Bathrooms
- 7 Bedrooms
Eco-Friendly Details
- ENERGY STAR Qualified Appliances
- Energy-Efficient Windows
- Energy-Efficient Insulation
Outdoor Features
- In Ground Pool
- Covered patio or porch
- Outdoor Kitchen
Location
- City Lot
Schools
- Www.Stpsb.Org Elementary And Middle School
- Www.Stpsb.Org High School
Utilities
- Multiple cooling system units
- Central Heating and Cooling System
- Power Generator
Listing and Financial Details
- Tax Lot 445
- Assessor Parcel Number 70471200OleanderCT
Community Details
Overview
- The Sanctuary Subdivision
Amenities
- Common Area
- Clubhouse
Ownership History
Purchase Details
Home Financials for this Owner
Home Financials are based on the most recent Mortgage that was taken out on this home.Purchase Details
Home Financials for this Owner
Home Financials are based on the most recent Mortgage that was taken out on this home.Similar Homes in Mandeville, LA
Home Values in the Area
Average Home Value in this Area
Purchase History
| Date | Type | Sale Price | Title Company |
|---|---|---|---|
| Deed | $1,900,000 | Crescent Title | |
| Deed | $195,000 | -- |
Mortgage History
| Date | Status | Loan Amount | Loan Type |
|---|---|---|---|
| Previous Owner | $897,495 | New Conventional |
Property History
| Date | Event | Price | Change | Sq Ft Price |
|---|---|---|---|---|
| 05/12/2025 05/12/25 | For Sale | $2,275,000 | +16.7% | $379 / Sq Ft |
| 10/27/2022 10/27/22 | Sold | -- | -- | -- |
| 10/07/2022 10/07/22 | For Sale | $1,950,000 | +900.0% | $325 / Sq Ft |
| 08/04/2017 08/04/17 | Sold | -- | -- | -- |
| 07/05/2017 07/05/17 | Pending | -- | -- | -- |
| 11/13/2016 11/13/16 | For Sale | $195,000 | -- | -- |
Tax History Compared to Growth
Tax History
| Year | Tax Paid | Tax Assessment Tax Assessment Total Assessment is a certain percentage of the fair market value that is determined by local assessors to be the total taxable value of land and additions on the property. | Land | Improvement |
|---|---|---|---|---|
| 2024 | $22,752 | $180,522 | $22,500 | $158,022 |
| 2023 | $22,752 | $130,307 | $15,300 | $115,007 |
| 2022 | $214,138 | $15,300 | $15,300 | $0 |
| 2021 | $2,139 | $15,300 | $15,300 | $0 |
| 2020 | $2,136 | $15,300 | $15,300 | $0 |
| 2019 | $2,464 | $17,000 | $17,000 | $0 |
| 2018 | $2,468 | $17,000 | $17,000 | $0 |
Agents Affiliated with this Home
-
Vince Liuzza
V
Seller's Agent in 2025
Vince Liuzza
Berkshire Hathaway HomeServices Preferred, REALTOR
(504) 237-9634
151 Total Sales
-
Christine Westenberger
C
Seller's Agent in 2017
Christine Westenberger
Fine Southern Properties, LLC
(985) 264-2770
99 Total Sales
Map
Source: ROAM MLS
MLS Number: 2365815
APN: 61944

