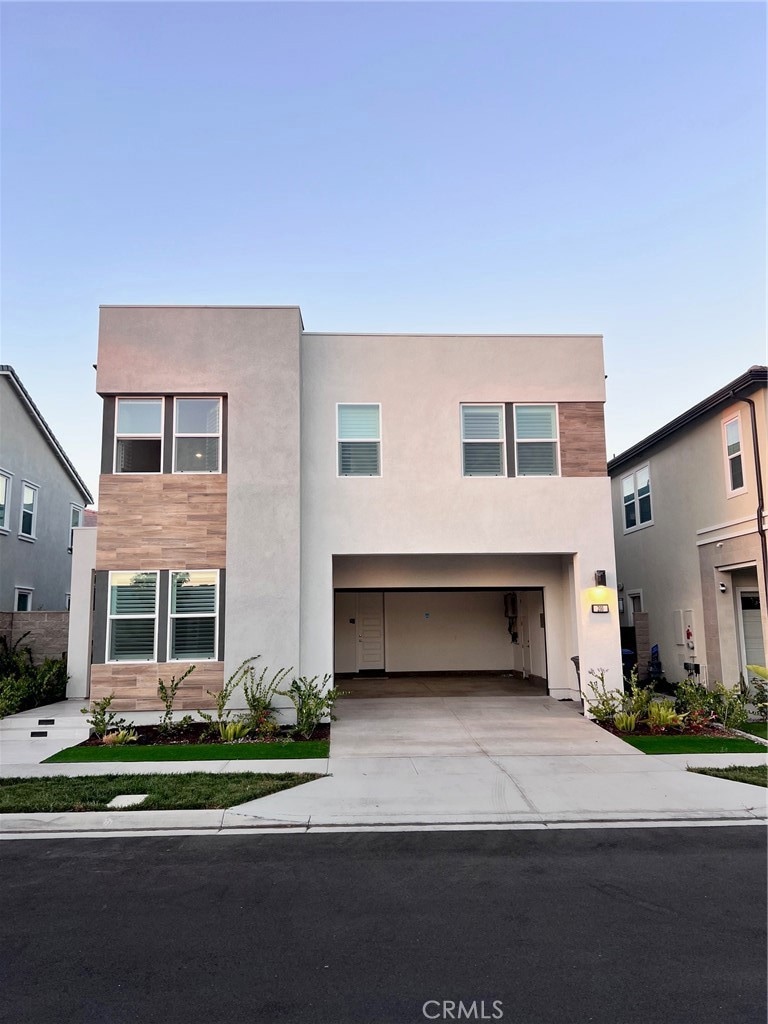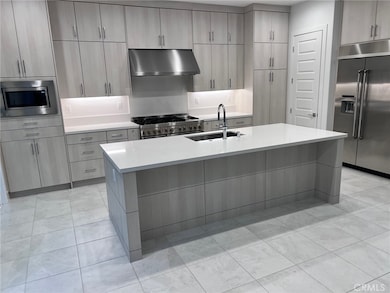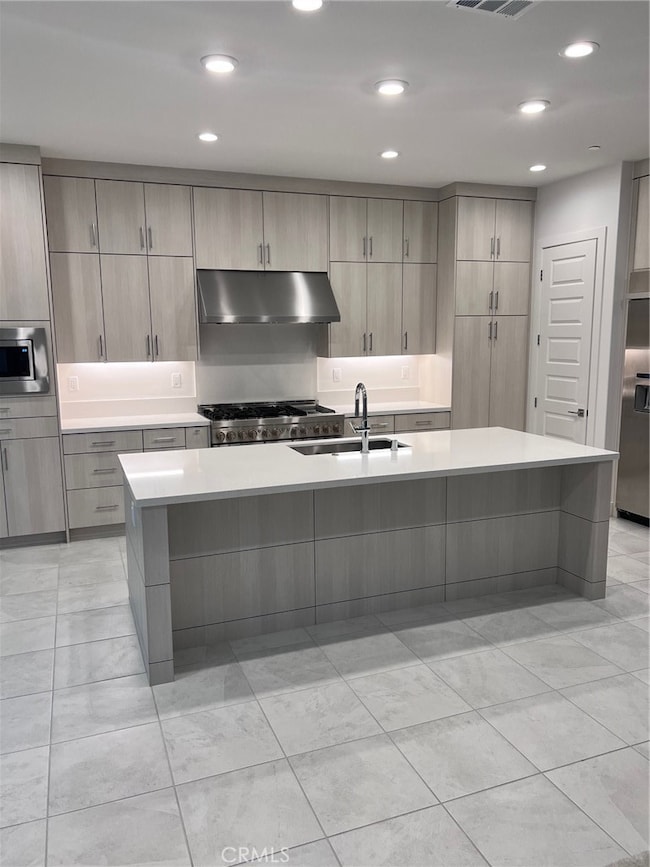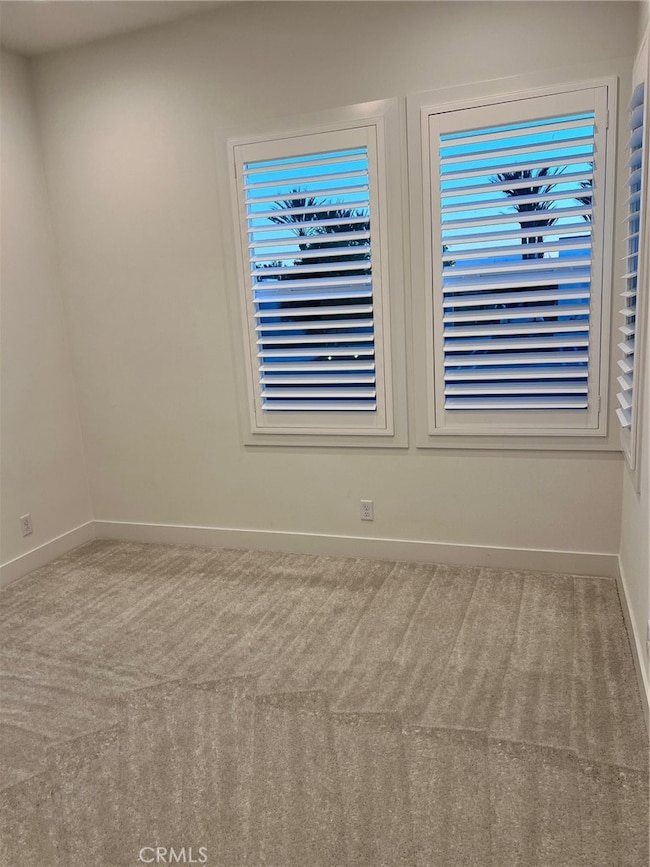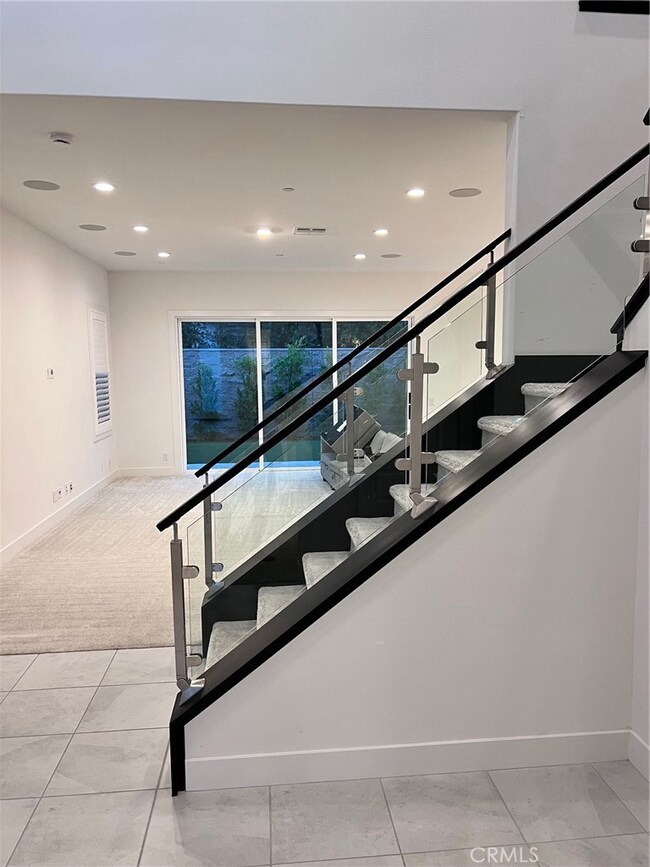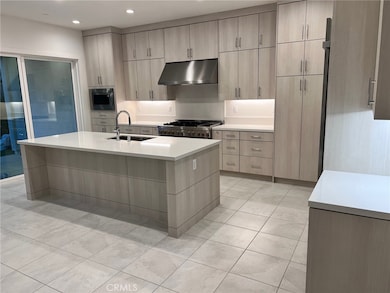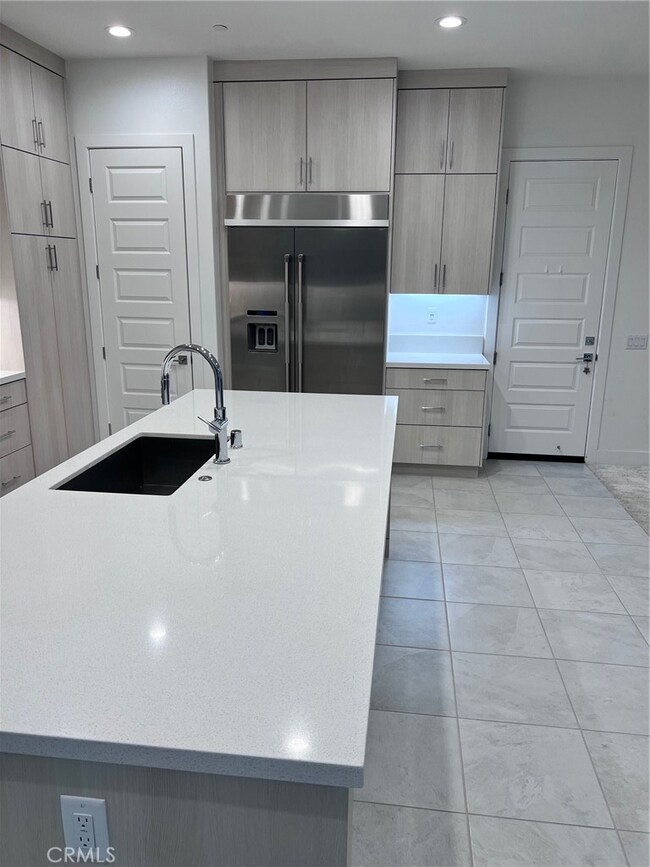200 Orange Grove Lake Forest, CA 92630
Highlights
- Primary Bedroom Suite
- All Bedrooms Downstairs
- Granite Countertops
- Melinda Heights Elementary School Rated A-
- Property is near a clubhouse
- Neighborhood Views
About This Home
This is a Toll Brothers Magnolias Model 1 inside the community of Meadows, Lake Forest. It has 2,868 sq. ft., 5 beds, 5.5 baths, primary suite retreat and loft, and an attached 2-car garage. located just steps away from the community club house features two pools, a pickleball court, children's playground, open turf play area, shade shelters, picnic tables, indoor dinning hall and outdoor BBQs.
Located in the heart of this exceptional master plan community in Lake Forest, the Meadows is a luxury master-planned community designed for exceptional living. Resort-style amenities include a large recreation center, two pools, two spas, 12 acres of parks, sports fields, and basketball, pickleball, and volleyball courts. And with more than 10 acres of dedicated to open space and trails connecting to the Serrano Creek regional trails system, The Meadows provides the ideal setting to live beautifully.
Listing Agent
JC Pacific Corp Brokerage Phone: 949-939-9993 License #01921739 Listed on: 07/08/2025

Home Details
Home Type
- Single Family
Year Built
- Built in 2024
Lot Details
- 4,300 Sq Ft Lot
- Level Lot
- Back Yard
- Density is 6-10 Units/Acre
HOA Fees
- $450 Monthly HOA Fees
Parking
- 2 Car Attached Garage
Interior Spaces
- 2,868 Sq Ft Home
- 2-Story Property
- Family Room Off Kitchen
- Dining Room
- Neighborhood Views
Kitchen
- Eat-In Kitchen
- Breakfast Bar
- Walk-In Pantry
- Kitchen Island
- Granite Countertops
- Self-Closing Drawers
Bedrooms and Bathrooms
- 5 Bedrooms
- All Bedrooms Down
- Primary Bedroom Suite
- Low Flow Plumbing Fixtures
Laundry
- Laundry Room
- Laundry on upper level
- Washer and Gas Dryer Hookup
Eco-Friendly Details
- Energy-Efficient Appliances
- Energy-Efficient Windows
- Energy-Efficient Lighting
- Energy-Efficient Thermostat
- Reclaimed Water Irrigation System
Outdoor Features
- Exterior Lighting
Location
- Property is near a clubhouse
- Suburban Location
Utilities
- Forced Air Heating and Cooling System
- High-Efficiency Water Heater
Listing and Financial Details
- Security Deposit $8,500
- Rent includes association dues
- 12-Month Minimum Lease Term
- Available 4/29/24
- Tax Lot 2222
- Tax Tract Number 17
Community Details
Overview
- Meadowwood Homes Subdivision
Recreation
- Community Pool
- Park
- Dog Park
- Hiking Trails
- Bike Trail
Pet Policy
- Pet Size Limit
- Pet Deposit $1,500
- Dogs and Cats Allowed
- Breed Restrictions
Map
Source: California Regional Multiple Listing Service (CRMLS)
MLS Number: OC25153464
- 20251 Lake Forest Dr
- 120 Pin Ln
- 130 Parkland Alley
- 211 Newton
- 311 Newton
- 20 Agave
- 118 Zion Dr
- 1012 El Paseo
- 141 Wild Flower
- 906 El Paseo
- 20041 Osterman Rd
- 20931 Parkridge
- 19 Morning Glory
- 26992 Brighton Ln
- 23 Snapdragon
- 21011 Osterman Rd
- 126 Finch
- 26082 Serrano Ct Unit 37
- 26571 Normandale Dr
- 35 Manzanillo
