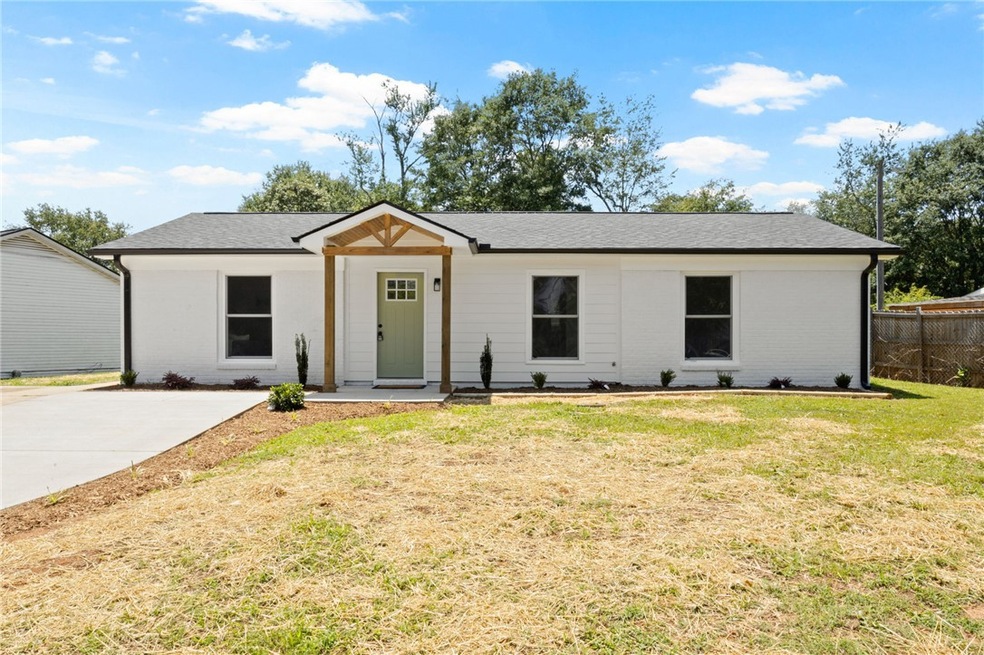
200 Osmond Dr Taylors, SC 29687
Estimated payment $1,497/month
Highlights
- Quartz Countertops
- No HOA
- Cooling Available
- Taylors Elementary School Rated A-
- Front Porch
- Bathtub with Shower
About This Home
Welcome to 200 Osmond Drive in Taylors, SC — a charming 3-bedroom, 1.5 -bathroom ranch-style home nestled on a spacious 0.32-acre lot. This Newly Renovated property offers a comfortable living space, featuring hardwood-style flooring and a classic layout that’s perfect for everyday living. Step inside to a bright and inviting living area that flows seamlessly into a cozy dining space and functional kitchen. The home’s single-story design makes for easy living, while the generous backyard, shaded by mature trees, provides a peaceful setting for outdoor relaxation or weekend gatherings. Conveniently located near schools, shopping, and commuter routes, this home sits in a quiet, established neighborhood in the heart of Taylors. With its classic charm, solid structure, and unbeatable location, it won't last long!
Listing Agent
The Haro Group at KW Historic District License #75774 Listed on: 06/20/2025

Home Details
Home Type
- Single Family
Est. Annual Taxes
- $1,432
Lot Details
- 0.32 Acre Lot
- Level Lot
- Landscaped with Trees
Parking
- Driveway
Home Design
- Brick Exterior Construction
- Slab Foundation
- Masonite
Interior Spaces
- 1,199 Sq Ft Home
- 1-Story Property
- Insulated Windows
- Tilt-In Windows
- Vinyl Plank Flooring
- Pull Down Stairs to Attic
- Laundry Room
Kitchen
- Dishwasher
- Quartz Countertops
- Disposal
Bedrooms and Bathrooms
- 3 Bedrooms
- Bathroom on Main Level
- Bathtub with Shower
Outdoor Features
- Patio
- Front Porch
Location
- Outside City Limits
Schools
- Taylors Elementary School
- North Wood Middle School
- Riverside High School
Utilities
- Cooling Available
- Heat Pump System
Community Details
- No Home Owners Association
Listing and Financial Details
- Tax Lot 84
- Assessor Parcel Number T034.02-01-092.00
- $1,432 per year additional tax assessments
Map
Home Values in the Area
Average Home Value in this Area
Tax History
| Year | Tax Paid | Tax Assessment Tax Assessment Total Assessment is a certain percentage of the fair market value that is determined by local assessors to be the total taxable value of land and additions on the property. | Land | Improvement |
|---|---|---|---|---|
| 2024 | $1,432 | $3,880 | $720 | $3,160 |
| 2023 | $1,432 | $3,880 | $720 | $3,160 |
| 2022 | $1,332 | $3,880 | $720 | $3,160 |
| 2021 | $1,474 | $3,880 | $720 | $3,160 |
| 2020 | $1,423 | $3,510 | $630 | $2,880 |
| 2019 | $1,414 | $3,510 | $630 | $2,880 |
| 2018 | $1,381 | $3,510 | $630 | $2,880 |
| 2017 | $1,353 | $3,510 | $630 | $2,880 |
| 2016 | $1,306 | $58,470 | $10,500 | $47,970 |
| 2015 | $1,212 | $58,470 | $10,500 | $47,970 |
| 2014 | $1,389 | $69,007 | $13,293 | $55,714 |
Property History
| Date | Event | Price | Change | Sq Ft Price |
|---|---|---|---|---|
| 07/14/2025 07/14/25 | Pending | -- | -- | -- |
| 07/10/2025 07/10/25 | Price Changed | $249,000 | -3.1% | $208 / Sq Ft |
| 06/20/2025 06/20/25 | For Sale | $257,000 | -- | $214 / Sq Ft |
Purchase History
| Date | Type | Sale Price | Title Company |
|---|---|---|---|
| Deed | $97,500 | None Listed On Document | |
| Deed | $97,500 | None Listed On Document | |
| Deed | $70,000 | None Listed On Document |
Similar Homes in Taylors, SC
Source: Western Upstate Multiple Listing Service
MLS Number: 20289246
APN: T034.02-01-092.00
- 5 Cavendish Cir
- 700 Bridge Rd
- 3 Alewine Ct
- 110 Willow Bend Dr
- 103 Selton Place Unit FP 17 Teton A1E
- 101 Selton Place Unit FP 16 Teton B
- 3 Selton Place Unit FP 15 Teton B
- 14 Twiggs Ln Unit FP 7 Teton A1E
- 4 Twiggs Ln
- 10 Twiggs Ln
- 14 Twiggs Ln
- 6 Twiggs Ln
- 101 Selton Place
- 3 Selton Place
- 2 Twiggs Ln
- 8 Twiggs Ln
- 12 Twiggs Ln Unit FP 8 Teton B
- 16 Twiggs Ln
- 16 Twiggs Ln Unit FP 6 Teton A1E
- 20 Twiggs Ln Unit FP 4 Teton A1E






