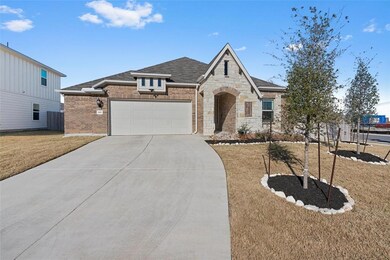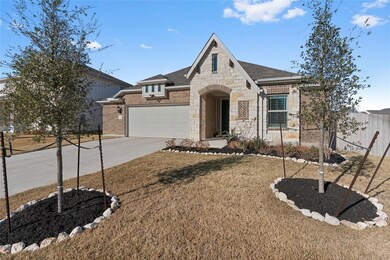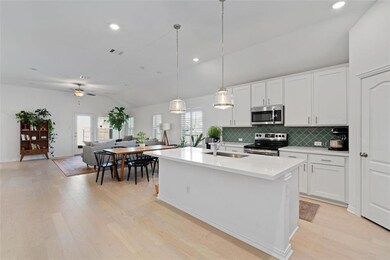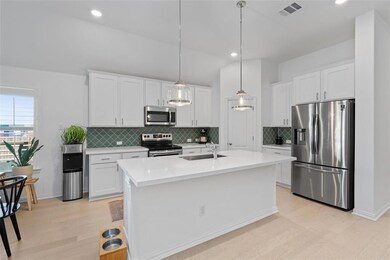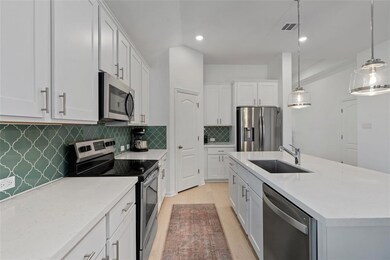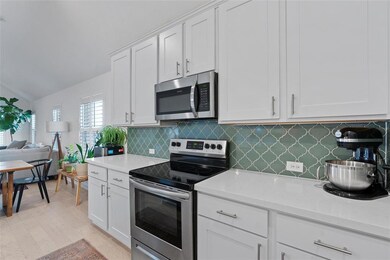200 Ottaviano Way Hutto, TX 78634
Cottonwood NeighborhoodHighlights
- Open Floorplan
- Corner Lot
- Neighborhood Views
- Wood Flooring
- Granite Countertops
- Front Porch
About This Home
Skip the Wait — Live in Style Now! Upgraded Oleander Plan in Prime Hutto Location
This move-in ready home offers all the premium upgrades of a new build — without the wait or the stress.
One of the most popular floor plans, the **Oleander**, this home is packed with high-end features:
Real hardwood floors
Granite and Omega Stone countertops
Custom kitchen cabinets
Plantation shutters on every window
Pre-plumbed for a water softener
No corners cut. No builder-grade basics
You’ll have room for everything with:
4 bedrooms
3 full bathrooms
2.5-car garage (yes — your car and your stuff will fit!)
Pocket office
Oversized flex space — perfect for a gym, playroom, media room, or second office
Sitting on a spacious corner lot just under a quarter acre, this home is located in Highlands North, one of northeast Hutto’s fastest-growing communities. You’re just a few miles from the new Samsung campus and other major developments in the area.
If you’re looking for a home that feels custom — not cookie-cutter — this one delivers.
**Now available for lease — schedule your tour today!**
Listing Agent
La Casa Realty Group Brokerage Phone: (310) 528-6816 License #0789306 Listed on: 07/01/2025
Home Details
Home Type
- Single Family
Est. Annual Taxes
- $8,630
Year Built
- Built in 2021
Lot Details
- 9,060 Sq Ft Lot
- North Facing Home
- Back Yard Fenced
- Corner Lot
Parking
- 2.5 Car Garage
- Garage Door Opener
- Driveway
Home Design
- Brick Exterior Construction
- Slab Foundation
- Shingle Roof
- Masonry Siding
Interior Spaces
- 2,217 Sq Ft Home
- 1-Story Property
- Open Floorplan
- Built-In Features
- Ceiling Fan
- Neighborhood Views
Kitchen
- Built-In Range
- Microwave
- Dishwasher
- Kitchen Island
- Granite Countertops
Flooring
- Wood
- Carpet
- Tile
Bedrooms and Bathrooms
- 4 Main Level Bedrooms
- 3 Full Bathrooms
Outdoor Features
- Rain Gutters
- Front Porch
Schools
- Hutto Elementary And Middle School
- Hutto High School
Utilities
- Central Heating and Cooling System
Listing and Financial Details
- Security Deposit $2,700
- Tenant pays for all utilities, insurance, pest control
- The owner pays for association fees, taxes
- 12 Month Lease Term
- $40 Application Fee
- Assessor Parcel Number 141964010N0011
- Tax Block N
Community Details
Overview
- Property has a Home Owners Association
- Highlands North Sec 1 Subdivision
- Property managed by La Casa Realty Group
Pet Policy
- Pet Deposit $250
- Dogs and Cats Allowed
- Medium pets allowed
Map
Source: Unlock MLS (Austin Board of REALTORS®)
MLS Number: 7122625
APN: R609357
- 105 Saviano Rd
- 100 Panico Rd
- 1013 Bluejack Way
- 3006 Ottaviano Way
- 3008 Ottaviano Way
- 705 Bluejack Way
- 102 Contrada Grace Ln
- 214 Chickasaw Ln
- 607 Bluejack Way
- 606 Giorgio Moroder Dr
- 1501 County Road 132
- 427 Bluejack Way
- 100 Divisadero Dr
- 421 Bluejack Way
- 104 Divisadero Dr
- 102 Divisadero Dr
- 113 Divisadero Dr
- 122 Divisadero Dr
- 118 Divisadero Dr
- 126 Divisadero Dr
- 201 Chickasaw Ln
- 104 Ulmus St
- 105 Ulmus St
- 104 Mountain Maple St
- 109 Mountain Maple St
- 216 Pearland St
- 300 Colthorpe Ln
- 159 Plantain Dr
- 225 Fort Clark Springs Dr
- 301 Marklawn Ln
- 202 Sweetwater Creek Ln
- 1003 Coconut Cove
- 1203 Tricia Cove
- 116 Sweetwater Creek Ln
- 501 Morning Dove Dr
- 112 Wichita River Rd
- 102 Fort Clark Springs Dr
- 200 Lavaca River Ln
- 402 Barton Creek Ln
- 109 Carrington St

