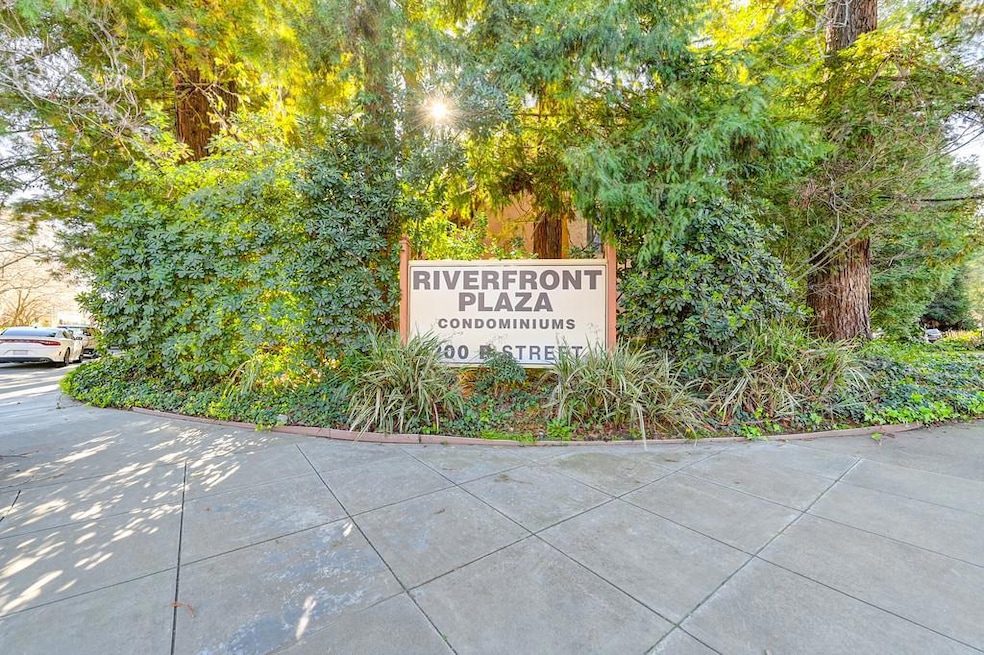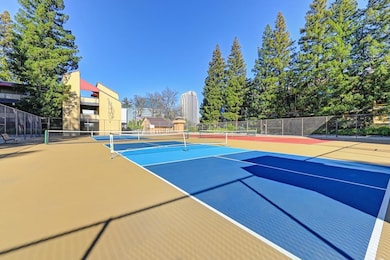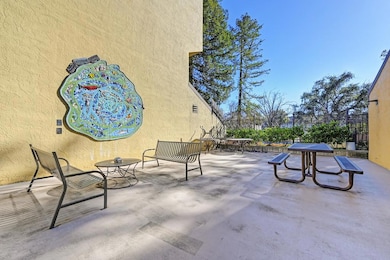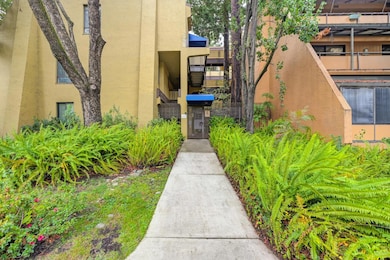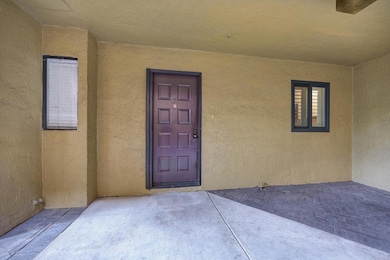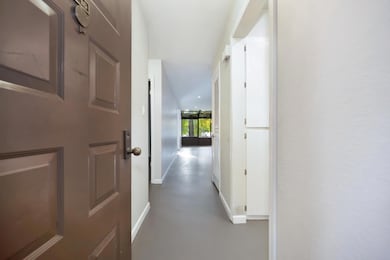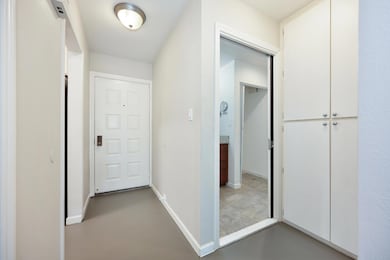200 P St Unit F16 Sacramento, CA 95814
Downtown Sacramento NeighborhoodEstimated payment $2,881/month
Highlights
- In Ground Pool
- Main Floor Primary Bedroom
- Ground Level Unit
- William Land Elementary School Rated A-
- End Unit
- 3-minute walk to Crocker Park
About This Home
Welcome to this beautifully updated 2-bedroom, 1-bath condo that perfectly blends modern style with everyday convenience. The kitchen has been thoughtfully renovated with sleek finishes and open lighting, creating a bright and inviting space for cooking and entertaining. The bathroom features a newly updated shower and luxurious heated floors, adding comfort and elegance to your daily routine. Natural light flows throughout the condo, highlighting its open layout and warm atmosphere. Located in the ideal spot, you'll enjoy quick access to the freeway for easy commuting, while downtown's dining, shopping, and nightlife are just minutes away for evenings of fun. This rare opportunity offers both comfort and convenience don't miss your chance to make it yours!
Property Details
Home Type
- Condominium
Est. Annual Taxes
- $4,228
Year Built
- Built in 1981
Lot Details
- End Unit
- Security Fence
HOA Fees
- $500 Monthly HOA Fees
Parking
- Subterranean Parking
- Private Parking
- Garage Door Opener
- Guest Parking
Home Design
- Concrete Foundation
- Concrete Perimeter Foundation
- Stucco
Interior Spaces
- 1,171 Sq Ft Home
- 2-Story Property
- Ceiling Fan
- Skylights
- Great Room
- Combination Dining and Living Room
- Property Views
Kitchen
- Free-Standing Electric Range
- Microwave
- Ice Maker
- Dishwasher
- Granite Countertops
- Disposal
Flooring
- Painted or Stained Flooring
- Concrete
- Tile
Bedrooms and Bathrooms
- 2 Bedrooms
- Primary Bedroom on Main
- 1 Full Bathroom
Laundry
- Laundry closet
- 220 Volts In Laundry
- Washer and Dryer Hookup
Home Security
Pool
- In Ground Pool
- Spa
- Poolside Lot
Additional Features
- Ground Level Unit
- Central Heating and Cooling System
Listing and Financial Details
- Assessor Parcel Number 006-0320-001-0029
Community Details
Overview
- Association fees include common areas, pool, elevator, roof, maintenance exterior, ground maintenance
- Network Community Management Association, Phone Number (916) 771-8551
- Mandatory home owners association
Recreation
- Tennis Courts
- Racquetball
- Exercise Course
- Community Pool
- Community Spa
Additional Features
- Community Barbecue Grill
- Fire and Smoke Detector
Map
Home Values in the Area
Average Home Value in this Area
Tax History
| Year | Tax Paid | Tax Assessment Tax Assessment Total Assessment is a certain percentage of the fair market value that is determined by local assessors to be the total taxable value of land and additions on the property. | Land | Improvement |
|---|---|---|---|---|
| 2025 | $4,228 | $359,192 | $145,015 | $214,177 |
| 2024 | $4,228 | $352,150 | $142,172 | $209,978 |
| 2023 | $4,128 | $345,246 | $139,385 | $205,861 |
| 2022 | $4,057 | $338,477 | $136,652 | $201,825 |
| 2021 | $3,866 | $331,841 | $133,973 | $197,868 |
| 2020 | $3,896 | $328,440 | $132,600 | $195,840 |
| 2019 | $3,813 | $322,000 | $130,000 | $192,000 |
| 2018 | $4,008 | $334,800 | $108,000 | $226,800 |
| 2017 | $3,747 | $310,000 | $100,000 | $210,000 |
| 2016 | $3,421 | $283,250 | $97,850 | $185,400 |
| 2015 | $3,313 | $275,000 | $95,000 | $180,000 |
| 2014 | $2,662 | $220,000 | $75,000 | $145,000 |
Property History
| Date | Event | Price | List to Sale | Price per Sq Ft |
|---|---|---|---|---|
| 11/16/2025 11/16/25 | For Sale | $385,000 | -- | $329 / Sq Ft |
Purchase History
| Date | Type | Sale Price | Title Company |
|---|---|---|---|
| Interfamily Deed Transfer | -- | Fidelity National Title Co | |
| Interfamily Deed Transfer | -- | Fidelity National Title Co | |
| Interfamily Deed Transfer | -- | Old Republic Title Company | |
| Grant Deed | $322,000 | Old Republic Title Company | |
| Grant Deed | $305,500 | Fidelity National Title Co O | |
| Interfamily Deed Transfer | -- | Chicago Title Co | |
| Quit Claim Deed | -- | Chicago Title Co | |
| Interfamily Deed Transfer | -- | Fidelity National Title Co | |
| Grant Deed | $72,000 | Fidelity National Title Ins | |
| Trustee Deed | $82,444 | -- |
Mortgage History
| Date | Status | Loan Amount | Loan Type |
|---|---|---|---|
| Open | $292,600 | New Conventional | |
| Closed | $289,800 | New Conventional | |
| Previous Owner | $11,100 | Credit Line Revolving | |
| Previous Owner | $140,000 | Purchase Money Mortgage | |
| Previous Owner | $61,200 | No Value Available |
Source: MetroList
MLS Number: 225144668
APN: 006-0320-001-0029
