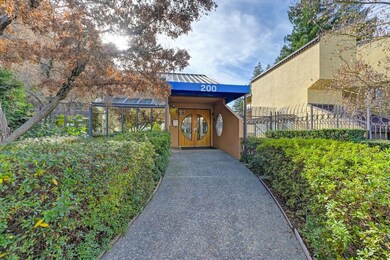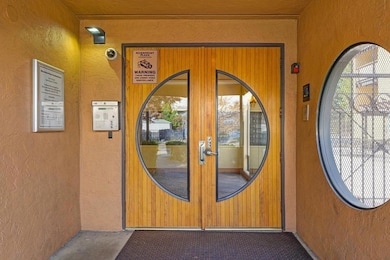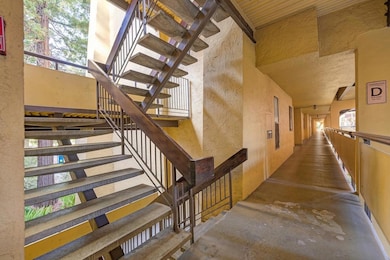200 P St Unit F25 Sacramento, CA 95814
Downtown Sacramento NeighborhoodEstimated payment $2,650/month
Highlights
- Fitness Center
- In Ground Pool
- City View
- William Land Elementary School Rated A-
- Gated Community
- 3-minute walk to Crocker Park
About This Home
Welcome to Riverfront Plaza! Discover and immerse yourself in Downtown-Midtown Sacramento, where vibrant restaurants, trendy bars, local shops, and cultural attractions create amazing energy. Located next to the Crocker Art Museum, is this move-in ready and updated two bedroom/one bath residence with contemporary vibe, nestled on an upper level in the Southwest corner of the community. This well-maintained abode is freshly painted with new carpet, new dishwasher, and a new wine fridge. Enjoy all the amenities this community has to offer, including fitness center, pool/spa, sauna, and tennis/pickleball courts. Entertain guests in the spacious clubhouse. For the art enthusiast, there are multiple art installations located throughout the grounds. EV charging is conveniently located in the underground garage.
Listing Agent
James Lambdin
Coldwell Banker Sun Ridge Real Estate License #01737916 Listed on: 01/08/2025

Property Details
Home Type
- Condominium
Est. Annual Taxes
- $1,991
Year Built
- Built in 1981 | Remodeled
HOA Fees
- $500 Monthly HOA Fees
Parking
- 8 Open Parking Spaces
- 1 Car Garage
- Electric Vehicle Home Charger
- Driveway
- Guest Parking
- Parking Permit Required
Home Design
- Contemporary Architecture
- Planned Development
- Slab Foundation
- Frame Construction
- Composition Roof
- Concrete Perimeter Foundation
- Stucco
Interior Spaces
- 950 Sq Ft Home
- 3-Story Property
- Window Treatments
- Great Room
- Combination Dining and Living Room
- Storage Room
- City Views
Kitchen
- Free-Standing Electric Range
- Microwave
- Plumbed For Ice Maker
- Dishwasher
- Wine Refrigerator
- Synthetic Countertops
- Disposal
Flooring
- Carpet
- Tile
Bedrooms and Bathrooms
- 2 Bedrooms
- Primary Bedroom on Main
- Separate Bedroom Exit
- 1 Full Bathroom
- Bathtub with Shower
Laundry
- Laundry closet
- Stacked Washer and Dryer
- 220 Volts In Laundry
Home Security
Pool
- In Ground Pool
- Gunite Pool
- Spa
Outdoor Features
- Balcony
- Deck
- Covered Patio or Porch
Utilities
- Central Heating and Cooling System
- 220 Volts in Kitchen
- Cable TV Available
Additional Features
- Accessible Elevator Installed
- Energy-Efficient Thermostat
- Upper Level
Listing and Financial Details
- Assessor Parcel Number 006-0320-002-0028
Community Details
Overview
- Association fees include management, common areas, pool, recreation facility, elevator, roof, sewer, trash, insurance on structure, water, maintenance exterior, ground maintenance
- Riverfront Plaza Association, Phone Number (916) 877-7793
- Low-Rise Condominium
- Mandatory home owners association
- The community has rules related to allowing live work
Amenities
- Community Barbecue Grill
- Clubhouse
Recreation
- Tennis Courts
- Recreation Facilities
- Fitness Center
- Community Pool
- Community Spa
- Trails
Security
- Gated Community
- Carbon Monoxide Detectors
- Fire and Smoke Detector
Map
Home Values in the Area
Average Home Value in this Area
Tax History
| Year | Tax Paid | Tax Assessment Tax Assessment Total Assessment is a certain percentage of the fair market value that is determined by local assessors to be the total taxable value of land and additions on the property. | Land | Improvement |
|---|---|---|---|---|
| 2025 | $1,991 | $164,579 | $40,295 | $124,284 |
| 2024 | $1,991 | $161,353 | $39,505 | $121,848 |
| 2023 | $1,944 | $158,190 | $38,731 | $119,459 |
| 2022 | $1,910 | $155,089 | $37,972 | $117,117 |
| 2021 | $1,822 | $152,049 | $37,228 | $114,821 |
| 2020 | $1,833 | $150,491 | $36,847 | $113,644 |
| 2019 | $1,793 | $147,541 | $36,125 | $111,416 |
| 2018 | $1,746 | $144,649 | $35,417 | $109,232 |
| 2017 | $1,721 | $141,814 | $34,723 | $107,091 |
| 2016 | $1,658 | $139,035 | $34,043 | $104,992 |
| 2015 | $1,633 | $136,947 | $33,532 | $103,415 |
| 2014 | $1,589 | $134,266 | $32,876 | $101,390 |
Property History
| Date | Event | Price | List to Sale | Price per Sq Ft |
|---|---|---|---|---|
| 03/27/2025 03/27/25 | Price Changed | $379,000 | -2.6% | $399 / Sq Ft |
| 01/08/2025 01/08/25 | For Sale | $389,000 | -- | $409 / Sq Ft |
Purchase History
| Date | Type | Sale Price | Title Company |
|---|---|---|---|
| Gift Deed | -- | None Available | |
| Individual Deed | $97,272 | Stewart Title |
Mortgage History
| Date | Status | Loan Amount | Loan Type |
|---|---|---|---|
| Previous Owner | $61,000 | No Value Available |
Source: MetroList
MLS Number: 224121331
APN: 006-0320-002-0028






