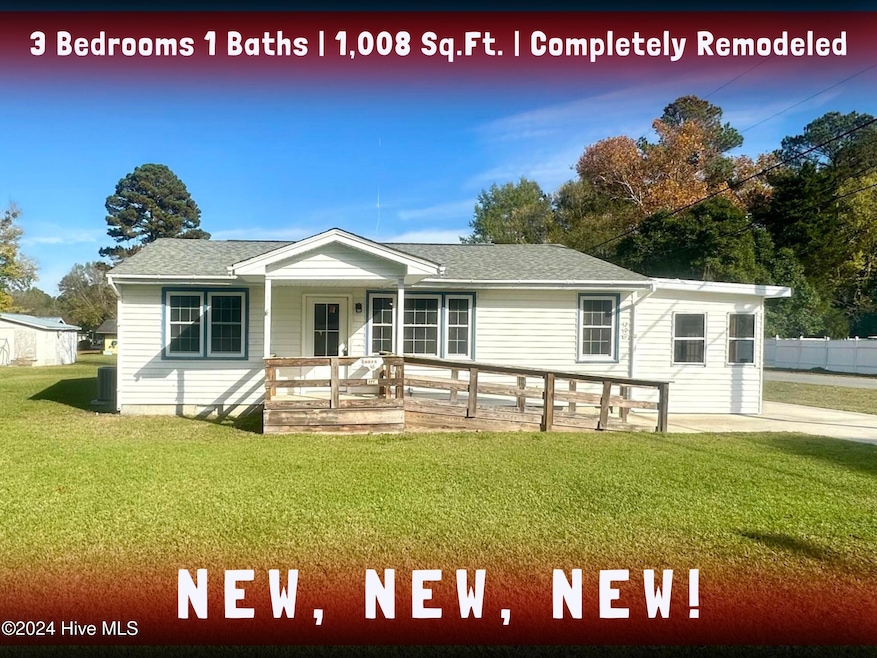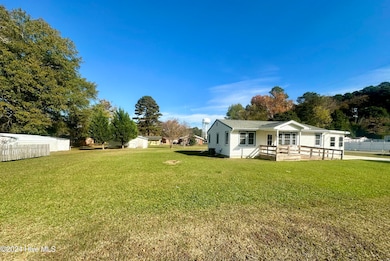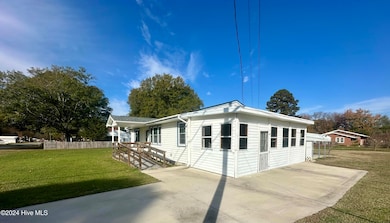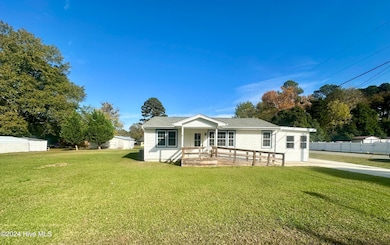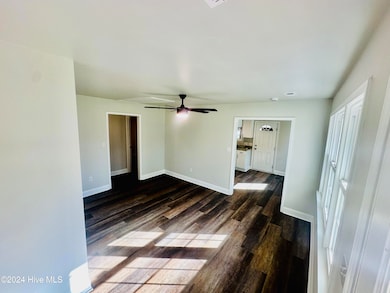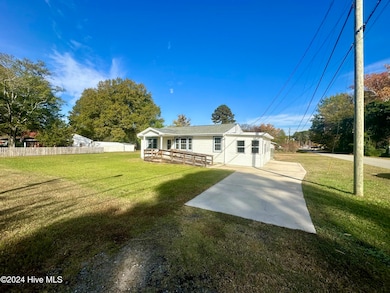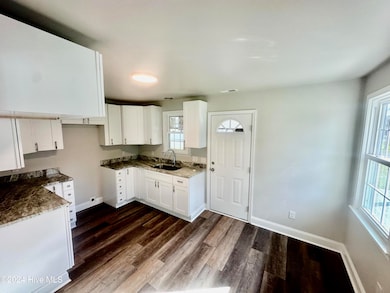200 Pace St Smithfield, NC 27577
Estimated payment $1,528/month
Total Views
14,125
3
Beds
1
Bath
1,008
Sq Ft
$245
Price per Sq Ft
Highlights
- Corner Lot
- Covered Patio or Porch
- Shed
- No HOA
- Workshop
- Forced Air Heating and Cooling System
About This Home
Better than NEW!!! This 3 bedroom, 1 bath home has been COMPLETELY remodeled!! This home is nestled in the heart of Smithfield just minutes from 70 bypass and a quick commute to RDU!! Every detail of this home is NEW!! New HVAC, New WH, New Cabinets, New Flooring, New Appliances, NEW, NEW, NEW!!! You will enjoy the timeless design selections!! Sealed Crawlspace and MORE!! This .40 corner lot boasts a beautiful front and back yard for your enjoyment!! A large, detached storage building and covered carport!!
Home Details
Home Type
- Single Family
Est. Annual Taxes
- $2,545
Year Built
- Built in 1960
Lot Details
- 0.41 Acre Lot
- Lot Dimensions are 125x138x100x138
- Corner Lot
- Level Lot
Home Design
- Block Foundation
- Wood Frame Construction
- Shingle Roof
- Vinyl Siding
- Stick Built Home
Interior Spaces
- 1,008 Sq Ft Home
- 1-Story Property
- Combination Dining and Living Room
- Workshop
- Carpet
- Washer and Dryer Hookup
Bedrooms and Bathrooms
- 3 Bedrooms
- 1 Full Bathroom
Parking
- 2 Detached Carport Spaces
- Dirt Driveway
Outdoor Features
- Covered Patio or Porch
- Shed
Schools
- Wilson's Mills Elementary School
- Smithfield Middle School
- Smithfield/Selma High School
Utilities
- Forced Air Heating and Cooling System
- Heat Pump System
- Electric Water Heater
- Community Sewer or Septic
Community Details
- No Home Owners Association
- Heavner Holding Subdivision
Listing and Financial Details
- Assessor Parcel Number 15087068
Map
Create a Home Valuation Report for This Property
The Home Valuation Report is an in-depth analysis detailing your home's value as well as a comparison with similar homes in the area
Home Values in the Area
Average Home Value in this Area
Tax History
| Year | Tax Paid | Tax Assessment Tax Assessment Total Assessment is a certain percentage of the fair market value that is determined by local assessors to be the total taxable value of land and additions on the property. | Land | Improvement |
|---|---|---|---|---|
| 2025 | $2,545 | $262,380 | $69,000 | $193,380 |
| 2024 | $1,316 | $106,090 | $40,250 | $65,840 |
| 2023 | $1,337 | $106,090 | $40,250 | $65,840 |
| 2022 | $1,379 | $106,090 | $40,250 | $65,840 |
| 2021 | $1,379 | $106,090 | $40,250 | $65,840 |
| 2020 | $1,411 | $106,090 | $40,250 | $65,840 |
| 2019 | $1,411 | $106,090 | $40,250 | $65,840 |
| 2018 | $0 | $86,560 | $28,030 | $58,530 |
| 2017 | $1,169 | $86,560 | $28,030 | $58,530 |
| 2016 | $1,169 | $86,560 | $28,030 | $58,530 |
| 2014 | $1,169 | $86,560 | $28,030 | $58,530 |
Source: Public Records
Property History
| Date | Event | Price | Change | Sq Ft Price |
|---|---|---|---|---|
| 06/30/2025 06/30/25 | Sold | $230,000 | 0.0% | $228 / Sq Ft |
| 05/23/2025 05/23/25 | Pending | -- | -- | -- |
| 04/21/2025 04/21/25 | Price Changed | $230,000 | -4.1% | $228 / Sq Ft |
| 03/17/2025 03/17/25 | For Sale | $239,900 | -2.9% | $238 / Sq Ft |
| 03/01/2025 03/01/25 | Price Changed | $247,000 | -1.2% | $245 / Sq Ft |
| 01/28/2025 01/28/25 | Price Changed | $250,000 | -3.8% | $248 / Sq Ft |
| 01/02/2025 01/02/25 | For Sale | $260,000 | -- | $258 / Sq Ft |
Source: Hive MLS
Purchase History
| Date | Type | Sale Price | Title Company |
|---|---|---|---|
| Warranty Deed | $230,000 | None Listed On Document | |
| Warranty Deed | -- | None Listed On Document | |
| Warranty Deed | -- | None Listed On Document | |
| Deed | -- | None Listed On Document | |
| Deed | -- | None Listed On Document | |
| Warranty Deed | $56,500 | -- |
Source: Public Records
Mortgage History
| Date | Status | Loan Amount | Loan Type |
|---|---|---|---|
| Open | $15,000 | No Value Available | |
| Open | $225,834 | FHA |
Source: Public Records
Source: Hive MLS
MLS Number: 100481852
APN: 15087068
Nearby Homes
- 0 Powell St
- 0 Stancil St
- 0 Hartley Dr Unit 10073316
- 204 Britt St
- 113 Castle Dr
- 215 Britt St
- 322 Pace St
- 120 Paramount Dr
- 130 Paramount Dr
- 134 Paramount Dr
- 138 Paramount Dr
- 146 Paramount Dr
- 150 Paramount Dr
- 182 Golden Arms Dr
- Kendall Plan at Franklin Townes
- Cameron Plan at Franklin Townes
- 100 Hillcrest Dr
- 129 Castle Dr
- 1558 W Market St
- 125 Brook Place
- 302 Stancil St
- 146 Paramount Dr
- 150 Paramount Dr
- 164 Paramount Dr
- 172 Paramount Dr
- 176 Paramount Dr
- 212 Paramount Dr
- 178 Golden Arms Dr
- 266 Peebles Dr
- 266 Peebles Dr
- 287 Peebles Dr
- 163 S Finley Landing Pkwy
- 115 Jethro Cir
- 77 Jethro Cir
- 261 Ogburn Rd
- 33 Brantley Cir
- 2 N Sussex Dr Unit B
- 526 Mill St
- 17 Brookwood Dr
- 2222 N Carolina 210
