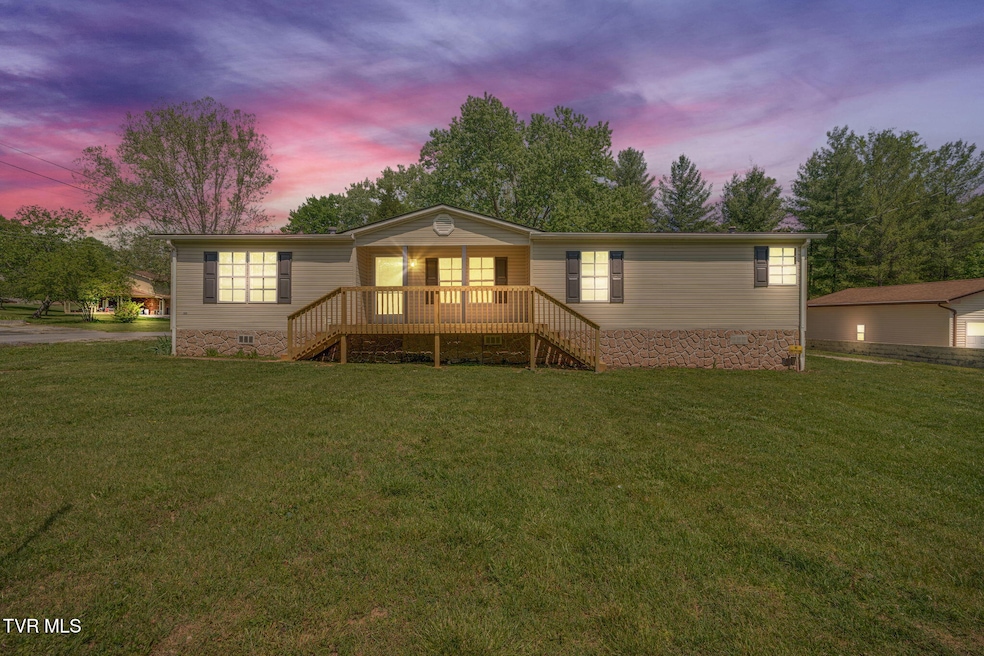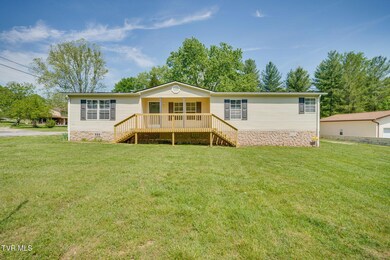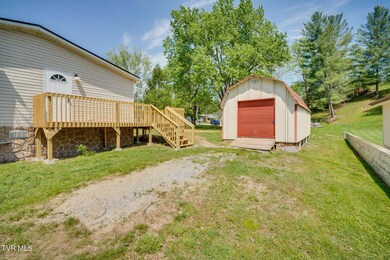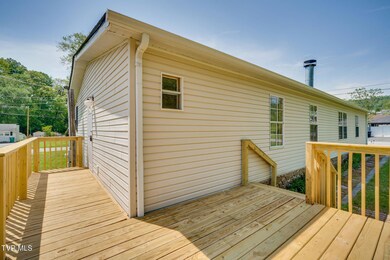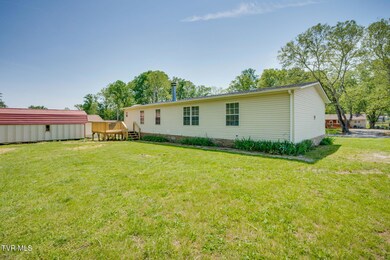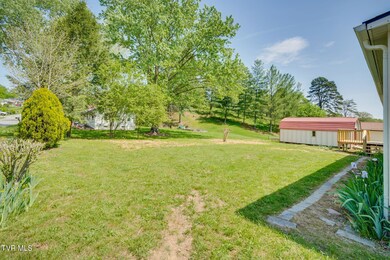
200 Packing House Rd Kingsport, TN 37660
Bloomingdale NeighborhoodHighlights
- Deck
- Front Porch
- Storm Windows
- No HOA
- Eat-In Kitchen
- Walk-In Closet
About This Home
As of May 2025Charming 3-Bedroom Home Near Ketron Elementary - Move-In Ready!Don't miss this beautifully updated 3-bedroom, 2-bath home located walking distance from Ketron Elementary. Featuring a brand-new roof with 10-year warranty, this home also boasts new flooring throughout, offering a fresh, modern look from top to bottom.The kitchen comes fully equipped with all new stainless-steel appliances that convey with the home, including a refrigerator, stove, dishwasher, and an overhead vent with built-in microwave. Enjoy the ease of move-in ready living with stylish and functional updates throughout.Nestled on a nice, level lot in a vibrant and friendly neighborhood, this home offers both comfort and convenience. With attractive vinyl siding and spacious indoor and outdoor areas, it's perfect for families, first-time buyers, or anyone looking for a quality home in a great location.Schedule your showing today—this one won't last long!All information taken from 3rd party sources and deemed reliable. Buyer/Buyer's agent to verify subject to E & O.
Last Agent to Sell the Property
Weichert Realtors Saxon Clark KPT License #372472 Listed on: 04/30/2025

Property Details
Home Type
- Manufactured Home
Year Built
- Built in 1998 | Remodeled
Lot Details
- 0.35 Acre Lot
- Landscaped
- Level Lot
- Property is in good condition
Parking
- Gravel Driveway
Home Design
- Shingle Roof
- Vinyl Siding
Interior Spaces
- 1,392 Sq Ft Home
- 1-Story Property
- Ceiling Fan
- Living Room with Fireplace
- Luxury Vinyl Plank Tile Flooring
- Crawl Space
Kitchen
- Eat-In Kitchen
- Electric Range
- Microwave
- Dishwasher
- Laminate Countertops
Bedrooms and Bathrooms
- 3 Bedrooms
- Walk-In Closet
- 2 Full Bathrooms
- Garden Bath
Laundry
- Laundry Room
- Washer and Electric Dryer Hookup
Home Security
- Storm Windows
- Storm Doors
Outdoor Features
- Deck
- Outbuilding
- Front Porch
Schools
- Ketron Elementary School
- Sullivan Middle School
- West Ridge High School
Mobile Home
- Manufactured Home
Utilities
- Cooling Available
- Heat Pump System
- Septic Tank
- Cable TV Available
Community Details
- No Home Owners Association
- Mattie Ketron Farm Subdivision
- FHA/VA Approved Complex
Listing and Financial Details
- Assessor Parcel Number 031d A 001.00
Similar Homes in the area
Home Values in the Area
Average Home Value in this Area
Property History
| Date | Event | Price | Change | Sq Ft Price |
|---|---|---|---|---|
| 05/30/2025 05/30/25 | Sold | $245,000 | -2.0% | $176 / Sq Ft |
| 05/05/2025 05/05/25 | Pending | -- | -- | -- |
| 04/30/2025 04/30/25 | For Sale | $250,000 | +108.3% | $180 / Sq Ft |
| 02/07/2025 02/07/25 | Sold | $120,000 | -31.4% | $86 / Sq Ft |
| 01/24/2025 01/24/25 | Pending | -- | -- | -- |
| 01/22/2025 01/22/25 | For Sale | $175,000 | -- | $126 / Sq Ft |
Tax History Compared to Growth
Agents Affiliated with this Home
-
Diane Clayman
D
Seller's Agent in 2025
Diane Clayman
Weichert Realtors Saxon Clark KPT
(423) 578-4170
4 in this area
5 Total Sales
-
APRIL HERNDON
A
Seller's Agent in 2025
APRIL HERNDON
Weichert Realtors Saxon Clark KPT
(423) 213-0783
6 in this area
37 Total Sales
-
Katy Bennett

Buyer's Agent in 2025
Katy Bennett
Hurd Realty, LLC
(423) 328-2165
10 in this area
164 Total Sales
Map
Source: Tennessee/Virginia Regional MLS
MLS Number: 9979555
- 3300 Ketron Dr
- 3353 Bloomingdale Rd
- 312 Packing House Rd
- 3460 Bloomingdale Rd
- 3340 Cardinal St
- 3137 Bloomingdale Rd
- Lot 19 Page St
- Tbd Page St
- 313 Milburn Ave
- 305 Hedge Dr
- Tbd Circle St
- 233 Lucy Rd
- 2847 Carrollwood Heights Rd
- 3126 Blackburn Ave
- Tbd Norma Dr
- 2840 Carrollwood Heights Rd
- 205 Crystal View St
- 5028 Rose Gardens Cir
- 129 Holcomb St
- 105 London Pvt Dr
