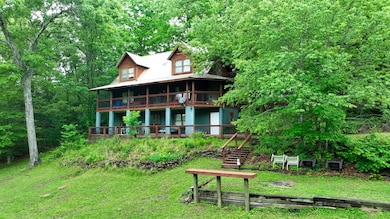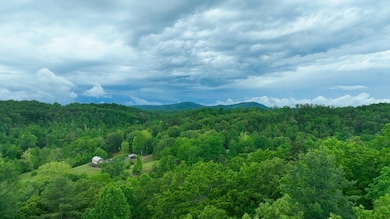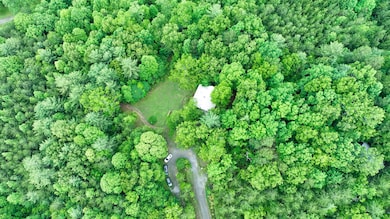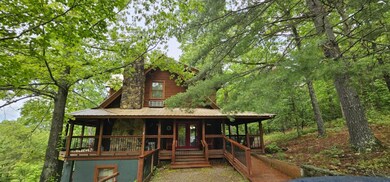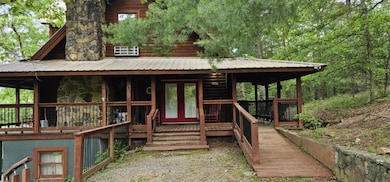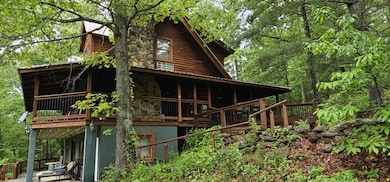200 Peachtree Ln Tellico Plains, TN 37385
Estimated payment $3,231/month
Highlights
- Views of Trees
- Wooded Lot
- No HOA
- Wood Burning Stove
- High Ceiling
- Wrap Around Porch
About This Home
Nestled on a serene 4.8 acre wooded lot in Tellico Plains, Cocobelle Lodge is a grand 4 bedroom, 4 bath retreat perfect anyone seeking tranquility and modern comfort.
This inviting home boasts a spacious wrap around deck which is ideal for taking in the natural beauty of the Unicoi Mountains and an out door gas fire pit for memorable nights under the stars.
On the interior, the kitchen/dining/living room area is an open floor plan for gatherings. It features a cozy stone fireplace and granite counter tops in the kitchen. This level also includes 2 bedrooms and a full bath.
On the upper level you will find two main bedrooms. Each one has soaring celings and their own minisplit heating and cooling systems. The walkout lower level includes a full kitchen, a living room with a wood burning stove, a laundry room and additional sleeping areas. With a proven short term rental history, this property shines as a successful venue for retreats and family reunions. Whether you are looking for a private escape or a rental venue, Cocobelle offers ample space a gorgeous setting and lots of charm.
Light restrictions to protect wildlife and property value. Shared well with maintanence agreement. NEW ROOF INSTALLED 2025!
Home Details
Home Type
- Single Family
Est. Annual Taxes
- $1,880
Year Built
- Built in 1993
Lot Details
- 4.8 Acre Lot
- Property fronts a private road
- Rural Setting
- Sloped Lot
- Wooded Lot
Property Views
- Trees
- Rural
Home Design
- Cabin
- Tri-Level Property
- Block Foundation
- Pitched Roof
- Wood Siding
Interior Spaces
- 1,702 Sq Ft Home
- Beamed Ceilings
- High Ceiling
- Ceiling Fan
- Wood Burning Stove
- Wood Burning Fireplace
- Storage
- Finished Basement
Kitchen
- Eat-In Kitchen
- Electric Oven
- Electric Range
- Microwave
Flooring
- Tile
- Luxury Vinyl Tile
Bedrooms and Bathrooms
- 4 Bedrooms
- 4 Full Bathrooms
Laundry
- Laundry Room
- Laundry on lower level
Parking
- Circular Driveway
- Unpaved Parking
Accessible Home Design
- Central Living Area
- Accessible Approach with Ramp
- Accessible Entrance
Outdoor Features
- Wrap Around Porch
- Patio
- Fire Pit
Schools
- Coker Creek Elementary School
- Tellico Plains Jr High Middle School
- Tellico Plains High School
Utilities
- Central Air
- Multiple Heating Units
- Private Water Source
- Well
- Electric Water Heater
- Septic Tank
- High Speed Internet
- Phone Available
Community Details
- No Home Owners Association
Listing and Financial Details
- Assessor Parcel Number 197 00705 000
Map
Home Values in the Area
Average Home Value in this Area
Tax History
| Year | Tax Paid | Tax Assessment Tax Assessment Total Assessment is a certain percentage of the fair market value that is determined by local assessors to be the total taxable value of land and additions on the property. | Land | Improvement |
|---|---|---|---|---|
| 2025 | $1,880 | $123,475 | $0 | $0 |
| 2024 | $1,880 | $123,475 | $10,975 | $112,500 |
| 2023 | $1,875 | $123,100 | $10,975 | $112,125 |
| 2022 | $1,793 | $80,050 | $10,250 | $69,800 |
| 2021 | $1,793 | $80,050 | $10,250 | $69,800 |
| 2020 | $1,793 | $80,050 | $10,250 | $69,800 |
| 2019 | $1,585 | $80,050 | $10,250 | $69,800 |
| 2018 | $1,589 | $80,250 | $10,250 | $70,000 |
| 2017 | $1,357 | $64,775 | $10,250 | $54,525 |
| 2016 | $1,357 | $64,775 | $10,250 | $54,525 |
| 2015 | $1,357 | $64,775 | $10,250 | $54,525 |
| 2014 | $1,357 | $64,786 | $0 | $0 |
Property History
| Date | Event | Price | List to Sale | Price per Sq Ft |
|---|---|---|---|---|
| 11/17/2025 11/17/25 | Price Changed | $582,000 | -2.5% | $342 / Sq Ft |
| 10/08/2025 10/08/25 | Price Changed | $597,000 | -1.6% | $351 / Sq Ft |
| 06/27/2025 06/27/25 | Price Changed | $607,000 | -0.8% | $357 / Sq Ft |
| 05/24/2025 05/24/25 | For Sale | $612,000 | -- | $360 / Sq Ft |
Purchase History
| Date | Type | Sale Price | Title Company |
|---|---|---|---|
| Deed | $270,000 | -- | |
| Deed | $270,000 | -- | |
| Deed | -- | -- | |
| Deed | $4,800 | -- | |
| Warranty Deed | $500 | -- | |
| Warranty Deed | $19,800 | -- |
Mortgage History
| Date | Status | Loan Amount | Loan Type |
|---|---|---|---|
| Previous Owner | $130,000 | No Value Available |
Source: River Counties Association of REALTORS®
MLS Number: 20252314
APN: 197-007.05
- 110 Cherokee Path
- 109 Cherokee Path
- 103 Cherokee Path
- 108 Cherokee Path
- 107 Cherokee Path
- 111 Cherokee Path
- 105 Cherokee Path
- 102 Cherokee Path
- 101 Cherokee Path
- 195 Gold Miners Rd
- 11882 Tennessee 68
- 219 Gold Miners Rd
- 151 Goldminers Rd
- 12115 Tennessee 68
- 2500 Joe Brown Hwy
- 400 Epperson Rd
- 533 Epperson Rd
- 0 Tilley Rd Unit 1294258
- 188 Dalton Branch Rd
- 293 Cooper Hollow Rd
- 145 Tatum St
- 26 Phillips St
- 4570 Hanging Dog Rd
- 529 Isbill Rd
- 142 Church St
- 135 Warren St
- 570 Monroe St
- 113 Prospect St
- 959 Pleasant Valley Rd
- 99 Kingtown St
- 242 Wade Decker Rd
- 586 Sun Valley Dr
- 600 Indian Trail
- 2680 River Rd
- 3890 Mineral Bluff Hwy
- 150 Arrow Way Unit ID1333767P
- 108 Atlantic St
- 108 Atlantic St-106 108 110 St
- 181 Brunner Rd
- 98 Shalom Ln Unit ID1252436P

