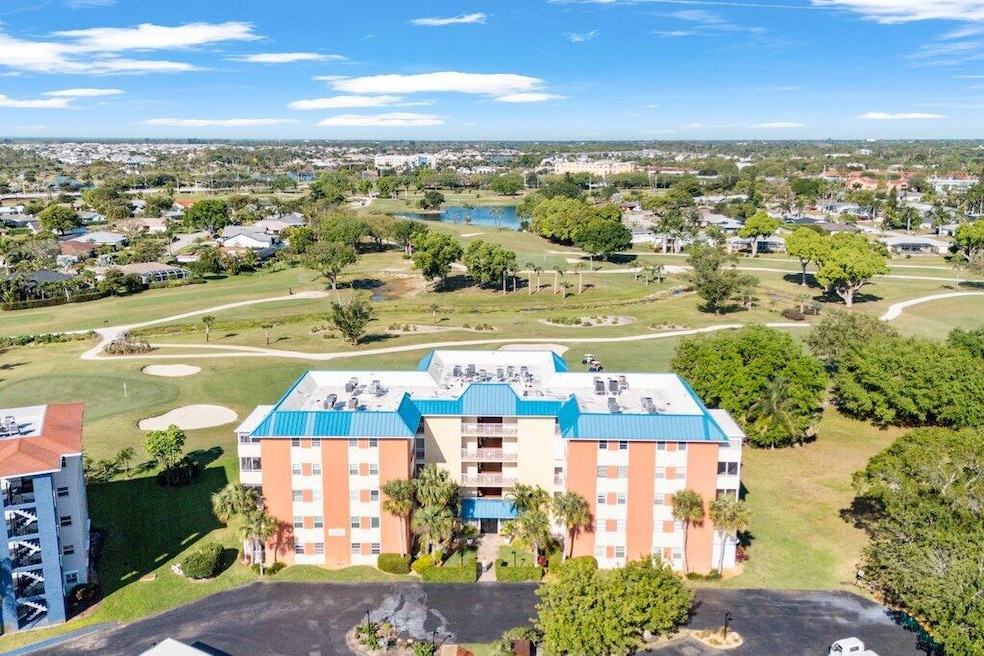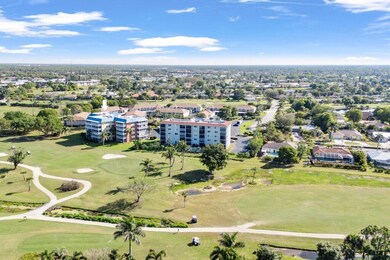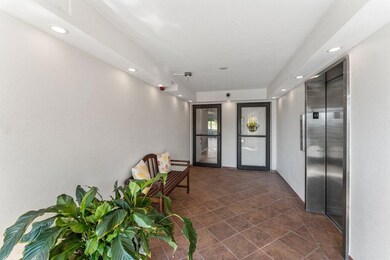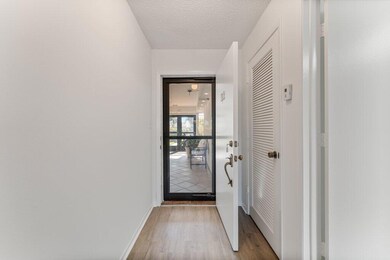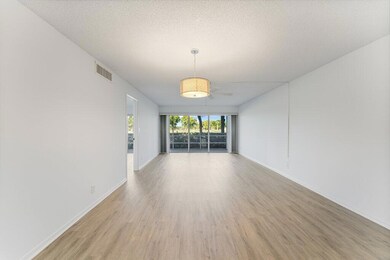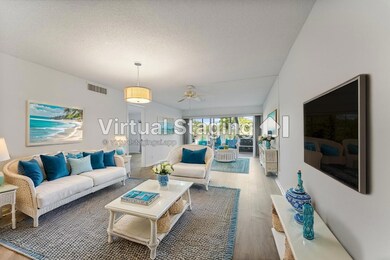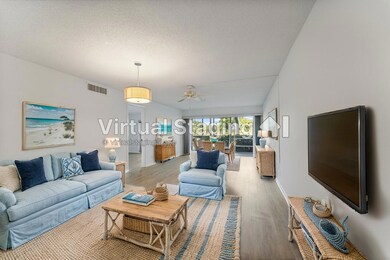
200 Pebble Beach Blvd Unit 103 Naples, FL 34113
Lely Golf Estates NeighborhoodEstimated payment $1,544/month
Highlights
- On Golf Course
- Contemporary Architecture
- No HOA
- Clubhouse
- Lanai
- Community Pool
About This Home
Step inside this classic (Rarely available int this building)Naples condo situated on The Hibiscus Public Golf Course with a serene community pool and convenient keypad entry. This first floor residence offers two bedrooms, each with an en-suite bath and walk-in closet! Embrace the ultimate Floridian lifestyle in this golf course property, where a tranquil view awaits. This property has a few recent updates, including new toilets and sinks in the bathrooms, updated shower in guest bath and new flooring throughout, a head start in creating your own perfect oasis. Located near the famous Naples 5th Ave restaurants and shopping, Tin City, and also close to Marco Island's show stopping Beaches. This homes key features combine to present a remarkable opportunity to continue renovations, or move right in to this first floor unit and enjoy all Naples and this beautiful neighborhood have to offer.
Property Details
Home Type
- Condominium
Est. Annual Taxes
- $2,091
Year Built
- Built in 1974
Lot Details
- On Golf Course
- West Facing Home
- Landscaped
- Irrigation
- Zero Lot Line
Home Design
- Contemporary Architecture
- Entry on the 1st floor
- Flat Roof Shape
- Built-Up Roof
- Concrete Block And Stucco Construction
Interior Spaces
- 1,150 Sq Ft Home
- Jalousie or louvered window
- Sliding Windows
- Combination Dining and Living Room
- Golf Course Views
- Pest Guard System
Kitchen
- Range
- Dishwasher
Flooring
- Laminate
- Concrete
Bedrooms and Bathrooms
- 2 Bedrooms
- Walk-In Closet
- 2 Full Bathrooms
- Bathtub and Shower Combination in Primary Bathroom
Parking
- 1 Detached Carport Space
- Guest Parking
Additional Features
- Lanai
- In Flood Plain
- Central Heating and Cooling System
Listing and Financial Details
- Assessor Parcel Number 31755000159
Community Details
Overview
- No Home Owners Association
- Application Fee Required
- $833 Maintenance Fee
- Association fees include ground maintenance, pest control, trash, water, sewer
- 30 Units
- Mid-Rise Condominium
- Fairway Towers Community
- Fairway Towers Bldg D A Condo Subdivision
- Park Phone (239) 596-2700
- Property managed by Sandcastle Management
- On-Site Maintenance
- The community has rules related to no truck, recreational vehicles, or motorcycle parking, no recreational vehicles or boats
- 5-Story Property
Amenities
- Community Barbecue Grill
- Clubhouse
- Elevator
Recreation
- Community Pool
Pet Policy
- Pets allowed on a case-by-case basis
Security
- Resident Manager or Management On Site
- Phone Entry
Map
Home Values in the Area
Average Home Value in this Area
Tax History
| Year | Tax Paid | Tax Assessment Tax Assessment Total Assessment is a certain percentage of the fair market value that is determined by local assessors to be the total taxable value of land and additions on the property. | Land | Improvement |
|---|---|---|---|---|
| 2025 | $1,908 | $161,806 | -- | -- |
| 2024 | $1,918 | $147,096 | -- | -- |
| 2023 | $1,918 | $133,724 | $0 | $0 |
| 2022 | $1,751 | $121,567 | $0 | $0 |
| 2021 | $1,483 | $110,515 | $0 | $110,515 |
| 2020 | $1,458 | $109,554 | $0 | $109,554 |
| 2019 | $1,393 | $100,601 | $0 | $0 |
| 2018 | $1,285 | $91,455 | $0 | $0 |
| 2017 | $1,185 | $83,141 | $0 | $0 |
| 2016 | $1,103 | $75,583 | $0 | $0 |
| 2015 | $958 | $68,712 | $0 | $0 |
| 2014 | -- | $62,465 | $0 | $0 |
Property History
| Date | Event | Price | List to Sale | Price per Sq Ft |
|---|---|---|---|---|
| 11/16/2025 11/16/25 | For Sale | $260,000 | -- | $226 / Sq Ft |
Purchase History
| Date | Type | Sale Price | Title Company |
|---|---|---|---|
| Deed | -- | -- |
About the Listing Agent

Introducing Tennille Tateo, a seasoned real estate professional with over 15 years of experience in the services industry and knows LUXURY IS IN THE DETAILS. As a full-time resident of Marco Island, Florida, she knows the ins and outs of this captivating locale like the back of her hand.
Throughout her journey, Tennille Tateo has not only built a successful career but also cherished the joys of raising her four children in this charming community. Her deep-rooted connection to Marco
Tennille's Other Listings
Source: Marco Island Area Association of REALTORS®
MLS Number: 2252273
APN: 31755000159
- 200 Pebble Beach Blvd Unit 406
- 190 Pebble Beach Blvd Unit 304
- 190 Pebble Beach Blvd Unit 103
- 190 Pebble Beach Blvd Unit 204
- 234 Pebble Beach Blvd Unit 307
- 234 Pebble Beach Blvd Unit 305
- 240 Pebble Beach Blvd Unit 712
- 150 Big Springs Dr
- 133 Briarcliff Ln
- 5435 Rattlesnake Hamm Rd Unit E-304
- 5435 Rattlesnake Hammock Rd Unit 202
- 5435 Rattlesnake Hammock Rd Unit 102
- 178 Torrey Pines Point
- 5419 Rattlesnake Hammock Rd Unit 306
- 5483 Rattlesnake Hammock Rd Unit 103
- 200 Pebble Beach Blvd Unit 501
- 200 Pebble Beach Blvd Unit 402
- 190 Pebble Beach Blvd
- 190 Pebble Beach Blvd Unit 502
- 234 Pebble Beach Blvd Unit 308
- 240 Pebble Beach Blvd Unit 702
- 164 Pebble Beach Blvd
- 213 Bay Meadows Dr
- 223 Forest Hills Blvd
- 297 Bay Meadows Dr
- 5419 Rattlesnake Hammock Rd Unit 205
- 167 Torrey Pines Point
- 239 Torrey Pines Point
- 5530 Rattlesnake Hammock Rd Unit K103
- 279 Torrey Pines Point
- 6875 Saona Ct
- 6879 Saona Ct
- 200 Valley Stream Dr Unit 4
- 4440 Chantelle Dr Unit I-101
- 4916 Hawaii Blvd
