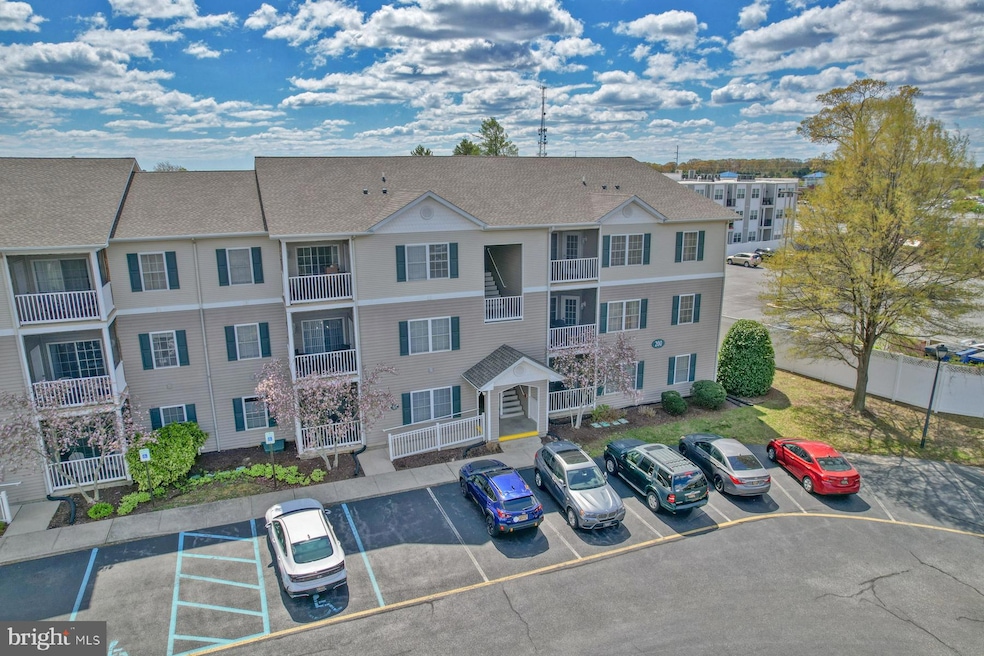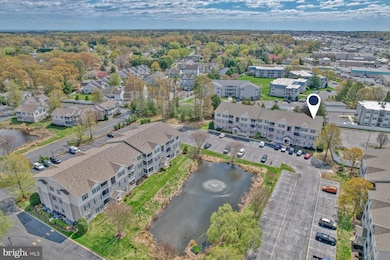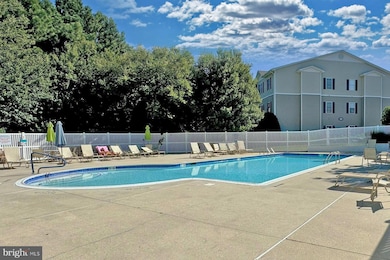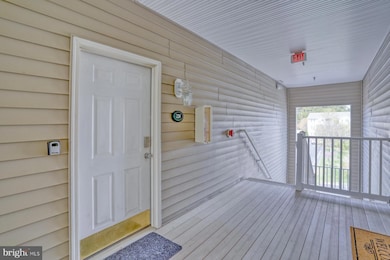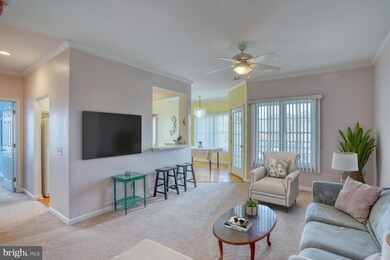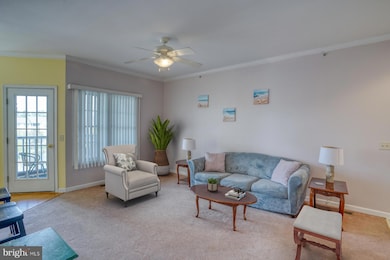200 Pebble Dr Unit 224 Rehoboth Beach, DE 19971
Estimated payment $2,054/month
Highlights
- Pond View
- Open Floorplan
- Balcony
- Rehoboth Elementary School Rated A
- Community Pool
- Screened Patio
About This Home
Relax and unwind on your private screened porch, where tranquil water views and the soothing sounds of a sparkling fountain create the perfect coastal escape. This impeccably maintained third-floor condo offers an open, airy layout filled with natural light—and with no neighbors above you, you'll enjoy an added sense of peace and privacy. The bright, cheerful kitchen flows effortlessly into the great room and dining area, all offering easy access to the screened porch for seamless indoor-outdoor living. The spacious primary suite provides a relaxing retreat, complete with a large walk-in closet, while a charming guest room and a nearby full bath offer comfort and convenience for visitors. A separate laundry room with a washer and dryer adds practicality to your everyday living, and there's even extra storage space on the screened porch—perfect for your beach gear. Conveniently located just off Coastal Highway, this home is less than four miles from the Rehoboth boardwalk, shopping, dining, and the Atlantic Ocean. The Creekwood community also puts you near the beloved Junction & Breakwater Trail, an 18-mile scenic path connecting Lewes and Rehoboth Beach—ideal for biking, running, or leisurely strolls through the coastal landscape. It's easy to see why the trail is one of the area’s most sought-after amenities, second only to the beach itself. The community also has a large pool for your enjoyment. Whether you are looking for a peaceful getaway or a vibrant beach lifestyle, this beautiful condo is your ticket to the best of coastal living!
Listing Agent
(302) 296-6646 henry.jaffe@oasothebysrealty.com Monument Sotheby's International Realty Listed on: 05/03/2025

Property Details
Home Type
- Condominium
Est. Annual Taxes
- $685
Year Built
- Built in 2002
Lot Details
- 1 Common Wall
- East Facing Home
- Property is in very good condition
HOA Fees
- $322 Monthly HOA Fees
Home Design
- Entry on the 3rd floor
- Frame Construction
- Architectural Shingle Roof
- Vinyl Siding
Interior Spaces
- 1,038 Sq Ft Home
- Property has 1 Level
- Open Floorplan
- Partially Furnished
- Ceiling height of 9 feet or more
- Ceiling Fan
- Insulated Windows
- Window Treatments
- Insulated Doors
- Dining Area
- Pond Views
Kitchen
- Electric Oven or Range
- Built-In Microwave
- Dishwasher
Flooring
- Carpet
- Laminate
Bedrooms and Bathrooms
- 2 Main Level Bedrooms
- En-Suite Bathroom
- Walk-In Closet
- 2 Full Bathrooms
- Walk-in Shower
Laundry
- Laundry on main level
- Dryer
- Washer
Parking
- Paved Parking
- Parking Lot
- Off-Street Parking
Outdoor Features
- Balcony
- Screened Patio
Schools
- Rehoboth Elementary School
- Beacon Middle School
- Cape Henlopen High School
Utilities
- Forced Air Heating and Cooling System
- Underground Utilities
- Electric Water Heater
Listing and Financial Details
- Assessor Parcel Number 334-13.00-3.01-224
Community Details
Overview
- $400 Capital Contribution Fee
- Association fees include trash, snow removal, common area maintenance, lawn maintenance
- Low-Rise Condominium
- Creekwood Subdivision
- Property Manager
Recreation
- Community Pool
Pet Policy
- Dogs and Cats Allowed
Map
Home Values in the Area
Average Home Value in this Area
Tax History
| Year | Tax Paid | Tax Assessment Tax Assessment Total Assessment is a certain percentage of the fair market value that is determined by local assessors to be the total taxable value of land and additions on the property. | Land | Improvement |
|---|---|---|---|---|
| 2025 | $687 | $13,200 | $0 | $13,200 |
| 2024 | $685 | $13,200 | $0 | $13,200 |
| 2023 | $685 | $13,200 | $0 | $13,200 |
| 2022 | $661 | $13,200 | $0 | $13,200 |
| 2021 | $655 | $13,200 | $0 | $13,200 |
| 2020 | $653 | $13,200 | $0 | $13,200 |
| 2019 | $654 | $13,200 | $0 | $13,200 |
| 2018 | $610 | $13,900 | $0 | $0 |
| 2017 | $585 | $13,900 | $0 | $0 |
| 2016 | $555 | $13,900 | $0 | $0 |
| 2015 | $531 | $13,900 | $0 | $0 |
| 2014 | $527 | $13,900 | $0 | $0 |
Property History
| Date | Event | Price | List to Sale | Price per Sq Ft | Prior Sale |
|---|---|---|---|---|---|
| 10/21/2025 10/21/25 | Price Changed | $320,000 | -5.0% | $308 / Sq Ft | |
| 07/04/2025 07/04/25 | Price Changed | $337,000 | -2.3% | $325 / Sq Ft | |
| 05/03/2025 05/03/25 | For Sale | $345,000 | +15.4% | $332 / Sq Ft | |
| 10/28/2021 10/28/21 | Sold | $299,000 | 0.0% | $288 / Sq Ft | View Prior Sale |
| 09/13/2021 09/13/21 | Pending | -- | -- | -- | |
| 09/08/2021 09/08/21 | Price Changed | $299,000 | -5.1% | $288 / Sq Ft | |
| 08/28/2021 08/28/21 | Price Changed | $315,000 | 0.0% | $303 / Sq Ft | |
| 08/28/2021 08/28/21 | For Sale | $315,000 | +17.1% | $303 / Sq Ft | |
| 06/15/2021 06/15/21 | Pending | -- | -- | -- | |
| 06/10/2021 06/10/21 | For Sale | $269,000 | -- | $259 / Sq Ft |
Source: Bright MLS
MLS Number: DESU2085486
APN: 334-13.00-3.01-224
- 35948 Haven Dr Unit 201
- 35948 Haven Dr Unit D206
- 300 Pebble Dr Unit 321
- 1400 Pebble Dr Unit 1424
- 111 Seabright Way Unit E3
- 100 Cascade Ln Unit 124
- 100 Cascade Ln Unit 101
- 118 Seabright Way Unit C4
- 903 Stoney Brook Cir
- 500 Cascade Ln Unit 522
- 36026 Delpany St
- 34016 Aggies Way
- 35615 South St Unit 3
- 18663 Munchy Branch Rd
- 35638 Highlands Way
- 35639 Highlands Way Unit 184
- 35428 Mercury Dr
- 18656 Snowmass Run S Unit 18656
- 34417 Bronze St Unit 33B
- 34398 Bronze St Unit 22B
- 35859 Parsonage Rd
- 400 Cascade Ln Unit 405
- 35609 W Rt 1 Unit 4
- 35542 E Atlantic Cir Unit 219
- 35542 E Atlantic Cir Unit 212
- 32015 Azure Ave
- 19424 Loblolly Cir
- 36264 King St
- 36407 Fir Dr
- 36417 Fir Dr
- 19277 American Holly Rd
- 19269 American Holly Rd
- 36507 Palm Dr Unit 2306
- 36525 Palm Dr Unit 5103
- 36519 Palm Dr Unit 4103
- 19082 Hummingbird Ln
- 18942 Shore Pointe Ct Unit 2504D
- 18834 Bethpage Dr
- 18879 Forgotten Harbor Ct Unit 103C
- 20013 Newry Dr Unit X18
