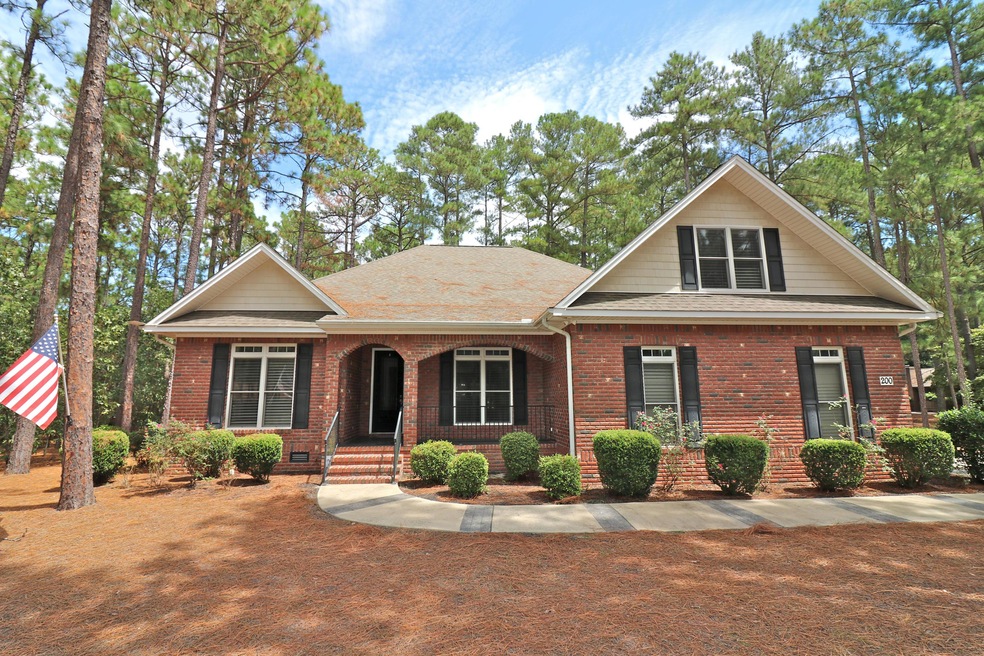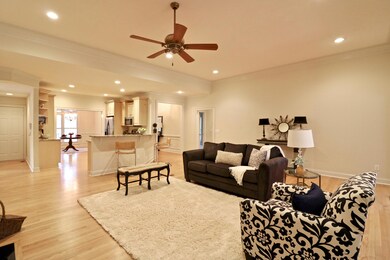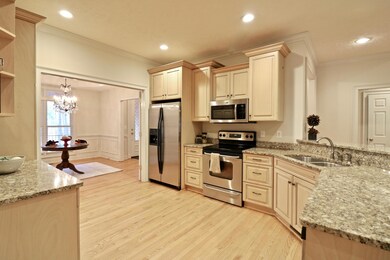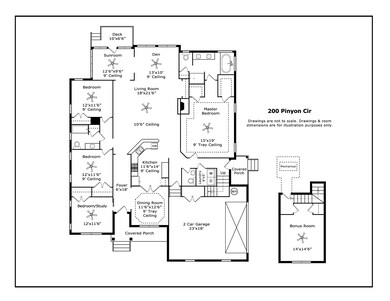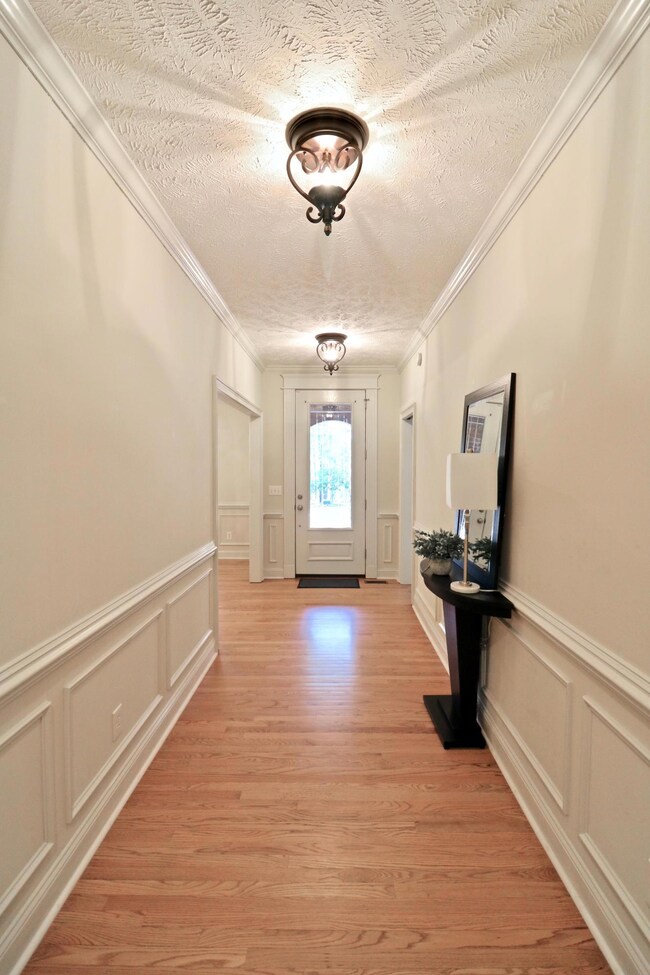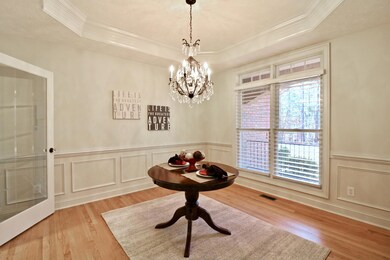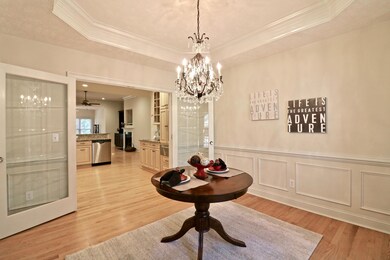
200 Pinyon Cir Unit 10 Pinehurst, NC 28374
Highlights
- Golf Course Community
- Indoor Pool
- Wood Flooring
- Pinehurst Elementary School Rated A-
- Clubhouse
- 1 Fireplace
About This Home
As of April 2018LOCATION,LOCATION,LOCATION!!! Beautiful brick home located on corner lot features 4 bedrooms, 2 and half bathrooms with bonus room/5th bedroom over garage. Spend time with your family not yard work with this virtually maintenance free pine-strawed yard. Home has beautiful hardwoods throughout living areas and master. Carolina room for relaxing with the morning cappuccino and bird watching in the abundant long leaf pines. Home has ramps from garage/back door for accessibility ease. Kitchen cabinets are custom with soft close doors and granite counters. French doors open into dining room featuring crown molding, recessed lights and tray ceiling. Open living room with built in book case, gas logs, crown molding, recessed lighting. Fenced area for your pup!!
Last Agent to Sell the Property
Coldwell Banker Advantage-Southern Pines License #276981 Listed on: 04/06/2018

Home Details
Home Type
- Single Family
Est. Annual Taxes
- $1,567
Year Built
- Built in 2004
Lot Details
- Lot Dimensions are 115x110x73x135
- Corner Lot
Home Design
- Composition Roof
- Aluminum Siding
Interior Spaces
- 2,915 Sq Ft Home
- 1-Story Property
- Tray Ceiling
- Ceiling Fan
- 1 Fireplace
- Blinds
- Formal Dining Room
- Crawl Space
- Storage In Attic
Kitchen
- Built-In Microwave
- Dishwasher
- Disposal
Flooring
- Wood
- Carpet
- Tile
Bedrooms and Bathrooms
- 4 Bedrooms
Home Security
- Home Security System
- Termite Clearance
Parking
- 2 Car Attached Garage
- Driveway
Accessible Home Design
- Accessible Hallway
- Accessible Entrance
Outdoor Features
- Indoor Pool
- Porch
Utilities
- Central Air
- Heat Pump System
- Electric Water Heater
Community Details
Overview
- No Home Owners Association
- Unit 10 Subdivision
Amenities
- Clubhouse
Recreation
- Golf Course Community
- Tennis Courts
- Community Playground
Ownership History
Purchase Details
Home Financials for this Owner
Home Financials are based on the most recent Mortgage that was taken out on this home.Purchase Details
Home Financials for this Owner
Home Financials are based on the most recent Mortgage that was taken out on this home.Purchase Details
Home Financials for this Owner
Home Financials are based on the most recent Mortgage that was taken out on this home.Purchase Details
Home Financials for this Owner
Home Financials are based on the most recent Mortgage that was taken out on this home.Similar Homes in the area
Home Values in the Area
Average Home Value in this Area
Purchase History
| Date | Type | Sale Price | Title Company |
|---|---|---|---|
| Warranty Deed | $280,000 | None Available | |
| Warranty Deed | $285,000 | None Available | |
| Warranty Deed | $359,000 | None Available | |
| Warranty Deed | $320,000 | None Available |
Mortgage History
| Date | Status | Loan Amount | Loan Type |
|---|---|---|---|
| Open | $262,980 | New Conventional | |
| Closed | $266,000 | New Conventional | |
| Previous Owner | $294,405 | VA | |
| Previous Owner | $80,000 | Credit Line Revolving | |
| Previous Owner | $156,000 | Unknown | |
| Previous Owner | $287,200 | New Conventional | |
| Previous Owner | $168,400 | Credit Line Revolving | |
| Previous Owner | $31,990 | Credit Line Revolving | |
| Previous Owner | $255,920 | Fannie Mae Freddie Mac |
Property History
| Date | Event | Price | Change | Sq Ft Price |
|---|---|---|---|---|
| 04/06/2018 04/06/18 | Sold | $280,000 | 0.0% | $96 / Sq Ft |
| 01/01/2017 01/01/17 | Rented | $1,850 | 0.0% | -- |
| 11/06/2012 11/06/12 | Sold | $285,000 | -- | $88 / Sq Ft |
Tax History Compared to Growth
Tax History
| Year | Tax Paid | Tax Assessment Tax Assessment Total Assessment is a certain percentage of the fair market value that is determined by local assessors to be the total taxable value of land and additions on the property. | Land | Improvement |
|---|---|---|---|---|
| 2024 | $2,718 | $474,750 | $80,000 | $394,750 |
| 2023 | $2,837 | $474,750 | $80,000 | $394,750 |
| 2022 | $2,596 | $310,920 | $40,000 | $270,920 |
| 2021 | $2,689 | $310,920 | $40,000 | $270,920 |
| 2020 | $2,662 | $310,920 | $40,000 | $270,920 |
| 2019 | $2,662 | $310,920 | $40,000 | $270,920 |
| 2018 | $2,585 | $323,110 | $40,000 | $283,110 |
| 2017 | $2,553 | $323,110 | $40,000 | $283,110 |
| 2015 | $2,504 | $323,110 | $40,000 | $283,110 |
| 2014 | $2,718 | $355,320 | $40,000 | $315,320 |
| 2013 | -- | $355,320 | $40,000 | $315,320 |
Agents Affiliated with this Home
-

Seller's Agent in 2018
Victoria Adkins
Coldwell Banker Advantage-Southern Pines
(910) 992-8171
152 Total Sales
-
R
Buyer's Agent in 2018
Rachel Hernandez
Pines Sotheby's International Realty
(910) 528-0112
107 Total Sales
-
D
Buyer's Agent in 2017
Deborah Leonard
Coldwell Banker Advantage-Southern Pines
(910) 818-9651
120 Total Sales
-
P
Seller's Agent in 2012
Pat Koubek
Berkshire Hathaway HS SP/Pinehurst Realty Group/SP
-
C
Buyer's Agent in 2012
Connie Harrison
Village Properties of Pinehurst LLC
(910) 315-8052
76 Total Sales
Map
Source: Hive MLS
MLS Number: 185141
APN: 8551-06-49-1638
- 80 Lake Forest Dr SW
- 2 White Birch Ln
- 7 Sugar Gum Ln
- 5 Sassafras Ln
- 6 Sassafras Ln
- 665 Lake Forest Dr SE
- 565 Lake Forest Dr SE
- 305 Burning Tree Rd
- 4 Lake Shore Ct
- 50 Sugar Pine Dr Unit 10
- 350 Pine Vista Dr
- 30 Catalpa Ln S
- 250 Sugar Gum Ln Unit 258
- 250 Sugar Gum Ln Unit 156
- 250 Sugar Gum Ln Unit 201
- 65 Sugar Pine Dr
- 2 Torrey Pines Place
- 90 Sugar Pine Dr
- 22 Westlake Pointe Ln
- 1040 Burning Tree Rd
