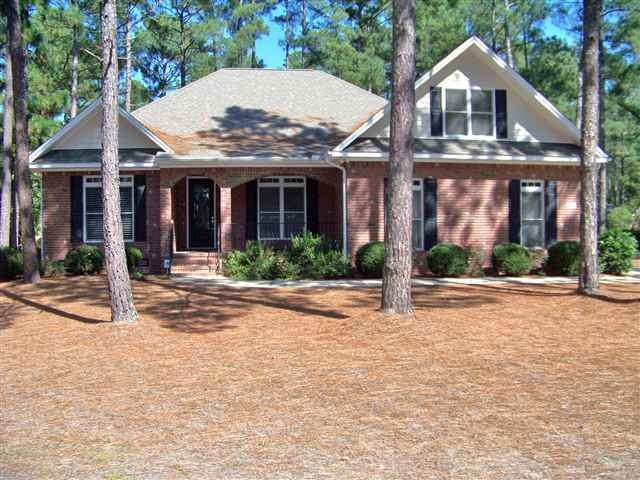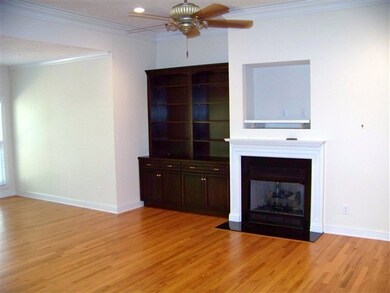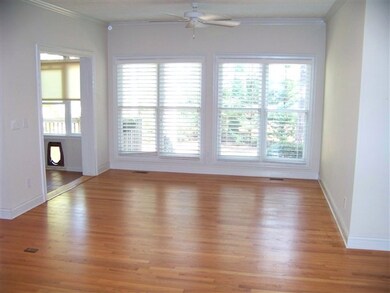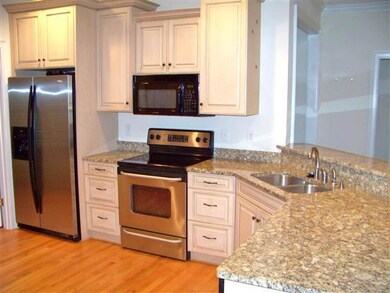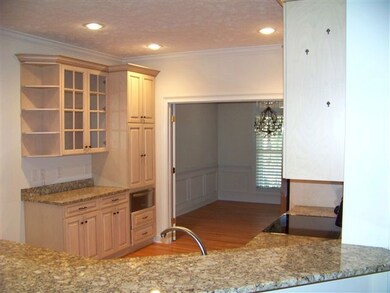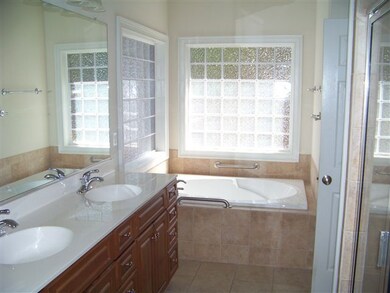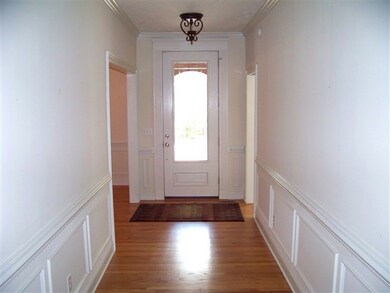
200 Pinyon Cir Unit 10 Pinehurst, NC 28374
Highlights
- Wood Flooring
- Whirlpool Bathtub
- Formal Dining Room
- Pinehurst Elementary School Rated A-
- Corner Lot
- Porch
About This Home
As of April 2018Gracious home on lovely level corner lot. Hardwood floors, granite counter tops, two covered porches. Charming Carolina room has doggie door to fenced back yard. Very desirabe floor plan with privacy and convenience in every area. Many additions to the original plan, including beveled glass doors from the kitchen to the dining room, tile floor in the fourth bedroom, and an inground propane tank which supplies the gas logs fireplace.
Last Agent to Sell the Property
Pat Koubek
Berkshire Hathaway HS SP/Pinehurst Realty Group/SP License #165119 Listed on: 11/06/2012
Home Details
Home Type
- Single Family
Est. Annual Taxes
- $1,652
Year Built
- Built in 2005
Lot Details
- 0.29 Acre Lot
- Lot Dimensions are 115x110x73x135
- Corner Lot
Home Design
- Composition Roof
- Aluminum Siding
Interior Spaces
- 3,225 Sq Ft Home
- 1-Story Property
- Ceiling Fan
- Gas Log Fireplace
- Blinds
- Formal Dining Room
- Crawl Space
Kitchen
- Built-In Microwave
- Dishwasher
- Disposal
Flooring
- Wood
- Carpet
- Tile
Bedrooms and Bathrooms
- 5 Bedrooms
- Whirlpool Bathtub
Laundry
- Dryer
- Washer
Home Security
- Home Security System
- Fire and Smoke Detector
Parking
- 2 Car Attached Garage
- Driveway
Outdoor Features
- Porch
Utilities
- Forced Air Heating and Cooling System
- Heating System Uses Propane
- Heat Pump System
- Electric Water Heater
Community Details
- Unit 10 Subdivision
Listing and Financial Details
- Tax Lot 481
Ownership History
Purchase Details
Home Financials for this Owner
Home Financials are based on the most recent Mortgage that was taken out on this home.Purchase Details
Home Financials for this Owner
Home Financials are based on the most recent Mortgage that was taken out on this home.Purchase Details
Home Financials for this Owner
Home Financials are based on the most recent Mortgage that was taken out on this home.Purchase Details
Home Financials for this Owner
Home Financials are based on the most recent Mortgage that was taken out on this home.Similar Homes in the area
Home Values in the Area
Average Home Value in this Area
Purchase History
| Date | Type | Sale Price | Title Company |
|---|---|---|---|
| Warranty Deed | $280,000 | None Available | |
| Warranty Deed | $285,000 | None Available | |
| Warranty Deed | $359,000 | None Available | |
| Warranty Deed | $320,000 | None Available |
Mortgage History
| Date | Status | Loan Amount | Loan Type |
|---|---|---|---|
| Open | $262,980 | New Conventional | |
| Closed | $266,000 | New Conventional | |
| Previous Owner | $294,405 | VA | |
| Previous Owner | $80,000 | Credit Line Revolving | |
| Previous Owner | $156,000 | Unknown | |
| Previous Owner | $287,200 | New Conventional | |
| Previous Owner | $168,400 | Credit Line Revolving | |
| Previous Owner | $31,990 | Credit Line Revolving | |
| Previous Owner | $255,920 | Fannie Mae Freddie Mac |
Property History
| Date | Event | Price | Change | Sq Ft Price |
|---|---|---|---|---|
| 04/06/2018 04/06/18 | Sold | $280,000 | 0.0% | $96 / Sq Ft |
| 01/01/2017 01/01/17 | Rented | $1,850 | 0.0% | -- |
| 11/06/2012 11/06/12 | Sold | $285,000 | -- | $88 / Sq Ft |
Tax History Compared to Growth
Tax History
| Year | Tax Paid | Tax Assessment Tax Assessment Total Assessment is a certain percentage of the fair market value that is determined by local assessors to be the total taxable value of land and additions on the property. | Land | Improvement |
|---|---|---|---|---|
| 2024 | $2,718 | $474,750 | $80,000 | $394,750 |
| 2023 | $2,837 | $474,750 | $80,000 | $394,750 |
| 2022 | $2,596 | $310,920 | $40,000 | $270,920 |
| 2021 | $2,689 | $310,920 | $40,000 | $270,920 |
| 2020 | $2,662 | $310,920 | $40,000 | $270,920 |
| 2019 | $2,662 | $310,920 | $40,000 | $270,920 |
| 2018 | $2,585 | $323,110 | $40,000 | $283,110 |
| 2017 | $2,553 | $323,110 | $40,000 | $283,110 |
| 2015 | $2,504 | $323,110 | $40,000 | $283,110 |
| 2014 | $2,718 | $355,320 | $40,000 | $315,320 |
| 2013 | -- | $355,320 | $40,000 | $315,320 |
Agents Affiliated with this Home
-
Victoria Adkins

Seller's Agent in 2018
Victoria Adkins
Coldwell Banker Advantage-Southern Pines
(910) 992-8171
153 Total Sales
-
Rachel Hernandez
R
Buyer's Agent in 2018
Rachel Hernandez
Pines Sotheby's International Realty
(910) 528-0112
119 Total Sales
-
Deborah Leonard
D
Buyer's Agent in 2017
Deborah Leonard
Coldwell Banker Advantage-Southern Pines
(910) 818-9651
124 Total Sales
-
P
Seller's Agent in 2012
Pat Koubek
Berkshire Hathaway HS SP/Pinehurst Realty Group/SP
-
Connie Harrison
C
Buyer's Agent in 2012
Connie Harrison
Village Properties of Pinehurst LLC
(910) 315-8052
82 Total Sales
Map
Source: Hive MLS
MLS Number: 145364
APN: 8551-06-49-1638
- 80 Lake Forest Dr SW
- 15 Live Oak Ln
- 5 Live Oak Ln
- 150 Lake Forest Dr
- 2 White Birch Ln
- 13 Chestnut Ct
- 11 Chestnut Ln
- 6 Sassafras Ln
- 665 Lake Forest Dr SE
- 565 Lake Forest Dr SE
- 10 Overcup Ln
- 50 Sugar Pine Dr Unit 10
- 350 Pine Vista Dr
- 30 Catalpa Ln S
- 2 Torrey Pines Place
- 250 Sugar Gum Ln Unit 156
- 250 Sugar Gum Ln Unit 201
- 865 Diamondhead Dr S
- 280 Sugar Gum Ln Unit 165
- 280 Sugar Gum Ln Unit 168
