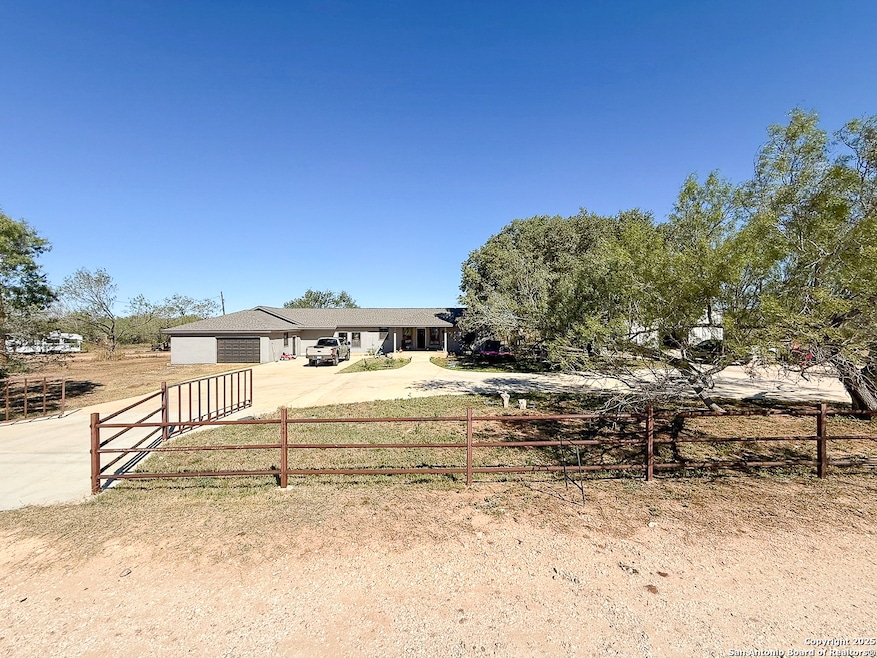200 Pr 6631 Devine, TX 68016
Estimated payment $3,079/month
Highlights
- Popular Property
- Countryside Views
- Central Heating and Cooling System
- Horses Allowed On Property
- 1 Car Attached Garage
- Ceiling Fan
About This Home
Beautifully renovated and ready to be yours! This country retreat offers space, privacy, and freedom on 5 unrestricted acres. Tucked away on a fully fenced lot with private road access and no front neighbors, this property delivers the best of quiet country living just minutes from town. Inside, you'll find over 2,500 square feet of updated living space complete with 4 bedrooms, 3 full bathrooms, and a versatile flex room ideal for a home office, game room, or studio. The spacious primary gives you the flexibility to utilize it as a living room or additional gathering space. Completely renovated, the home blends modern finishes with timeless rural charm for a comfortable and inviting feel throughout. Outside, a large workshop offers exceptional potential for storage, projects, or a home-based business. With no restrictions, the possibilities are endless for horses, livestock, gardening, or future expansion. Enjoy the peace and seclusion of country life with convenient access to Devine amenities. Schedule your private showing today and be one step closer to making this your dream home!
Home Details
Home Type
- Single Family
Est. Annual Taxes
- $5,886
Year Built
- Built in 1993
Parking
- 1 Car Attached Garage
Home Design
- Slab Foundation
- Composition Roof
- Stucco
Interior Spaces
- 2,542 Sq Ft Home
- Property has 1 Level
- Ceiling Fan
- Window Treatments
- Vinyl Flooring
- Countryside Views
- Washer and Dryer Hookup
Kitchen
- Stove
- Microwave
- Dishwasher
Bedrooms and Bathrooms
- 4 Bedrooms
- 3 Full Bathrooms
Schools
- Devine Elementary And Middle School
- Devine High School
Utilities
- Central Heating and Cooling System
- Septic System
Additional Features
- 5.21 Acre Lot
- Horses Allowed On Property
Community Details
- Abbey Subdivision
Listing and Financial Details
- Legal Lot and Block 24B / 1
- Assessor Parcel Number R85204
Map
Property History
| Date | Event | Price | List to Sale | Price per Sq Ft | Prior Sale |
|---|---|---|---|---|---|
| 11/18/2025 11/18/25 | Price Changed | $499,900 | -2.0% | $197 / Sq Ft | |
| 11/08/2025 11/08/25 | Off Market | $510,000 | -- | -- | |
| 11/06/2025 11/06/25 | For Sale | $510,000 | 0.0% | $201 / Sq Ft | |
| 11/06/2025 11/06/25 | Off Market | $510,000 | -- | -- | |
| 11/05/2025 11/05/25 | For Sale | $510,000 | +191.4% | $201 / Sq Ft | |
| 05/25/2023 05/25/23 | Off Market | $175,000 | -- | -- | |
| 02/17/2023 02/17/23 | Sold | $175,000 | -30.0% | $65 / Sq Ft | View Prior Sale |
| 01/15/2023 01/15/23 | Pending | -- | -- | -- | |
| 12/06/2022 12/06/22 | For Sale | $250,000 | -- | $93 / Sq Ft |
Source: San Antonio Board of REALTORS®
MLS Number: 1920769
- 2040 Platteview Dr
- Lots 103 to 106 Villa Springs
- 12301 Buffalo Rd
- 19577 Pheasant Ln
- 19719 Raven Dr
- 345 Spruce St Unit 3
- 8700 Raven Dr
- 165 N 10th Ave
- 225 N 10th Ave
- 360 Main St
- 15522 Riha Cir Unit Lot 9
- 19910 White Tail Ln
- 15525 Riha Cir
- 15727 Riha Cir Unit Lot 4
- 15619 Riha Cir
- 15723 Riha Cir
- 15724 Riha Cir
- 455 Hilltop Ave
- 111 acres Platteview Rd
- SE 1/4 18-13-12 Platteview Rd
- 200 Railroad Cir
- 345 Spruce St Unit B
- 210 N 4th St Unit 3
- 2250 Placid Lake Dr
- 1603-1617 Barrington Pkwy
- 12925 Constitution Blvd
- 1600 Grandview Ave
- 7451 Shadow Lake Plaza
- 11951 Ballpark Way
- 1527 Grandview Ave Unit 3
- 623 Fenwick Dr
- 10951 Wittmus Dr
- 313 Devon Dr
- 18903 Walnut Dr
- 7088 Flint Dr
- 13178 Lincoln Rd
- 1214 Applewood Dr
- 16751 Morgan Ave
- 309 Laredo Rd
- 803 S Adams St







