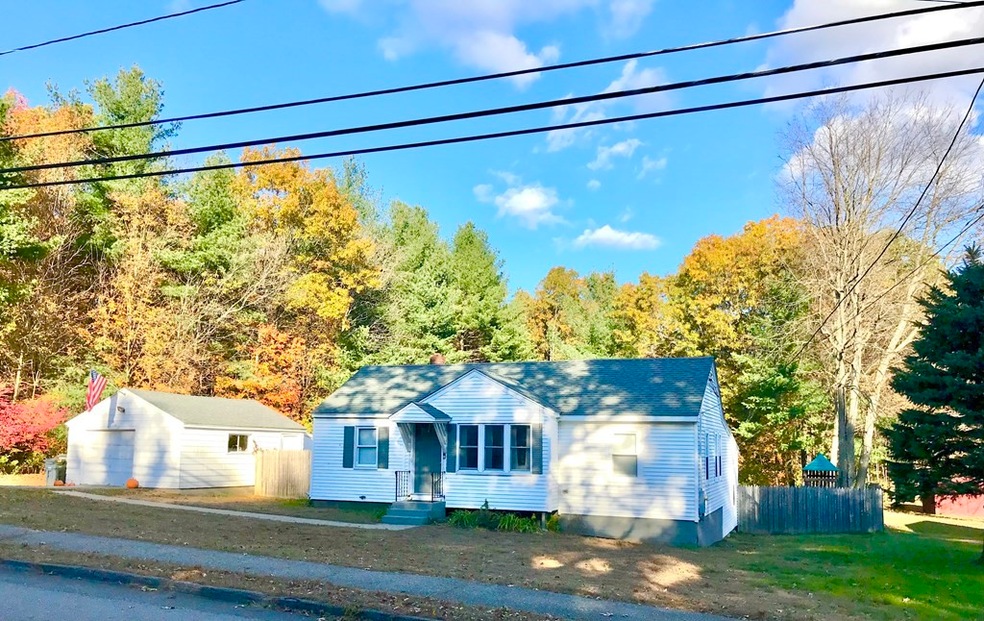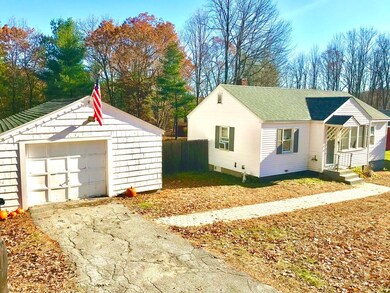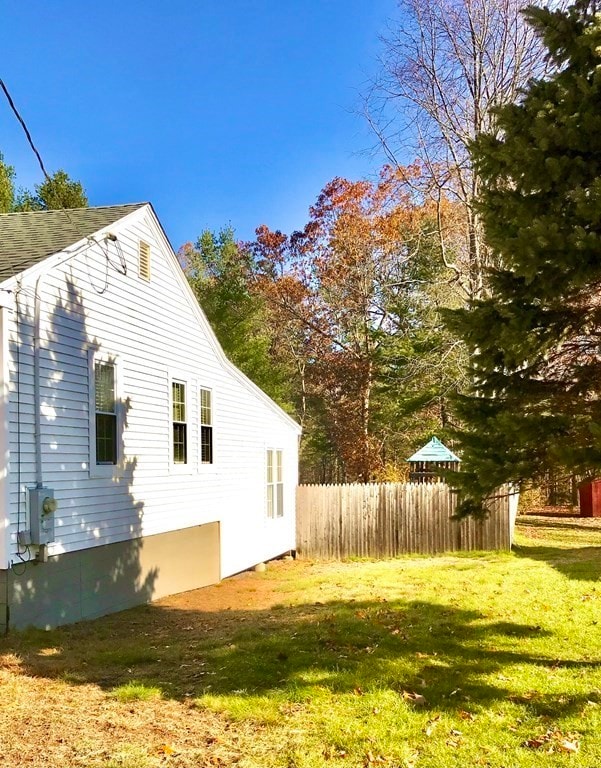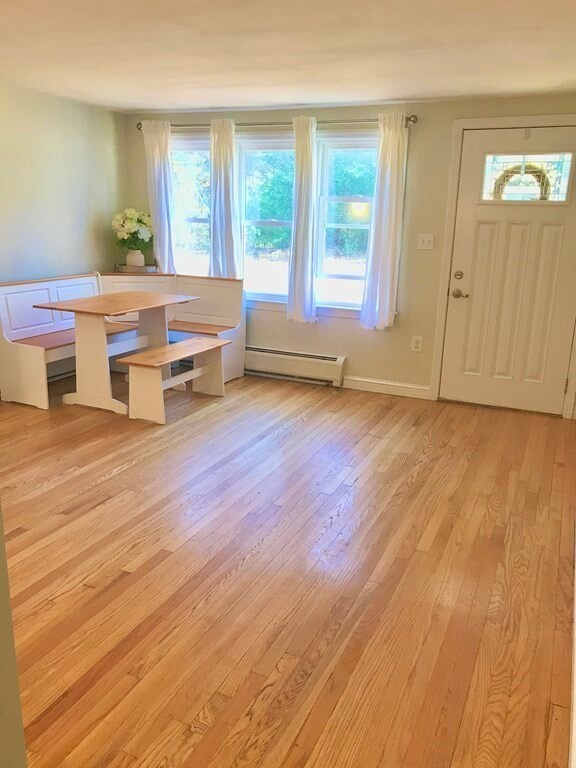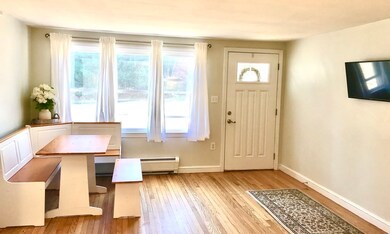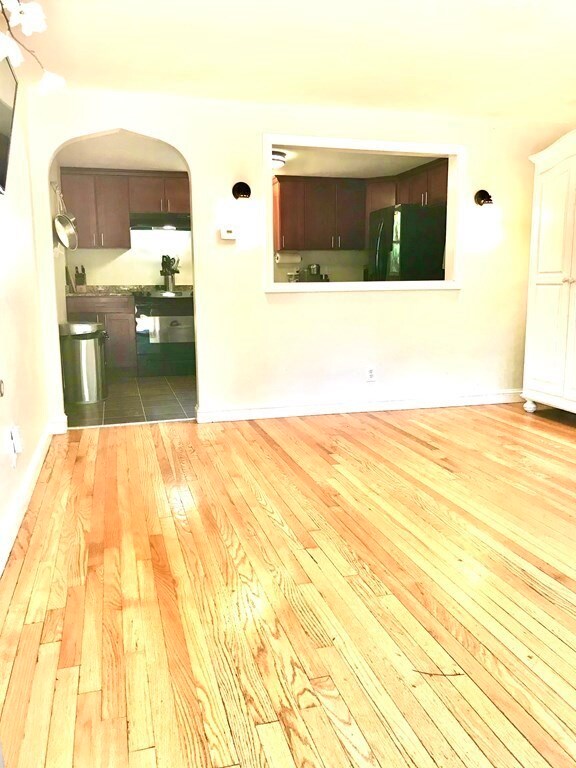
200 Princeton St Jefferson, MA 01522
Highlights
- Golf Course Community
- Medical Services
- Cathedral Ceiling
- Wachusett Regional High School Rated A-
- Fruit Trees
- Ranch Style House
About This Home
As of March 2022This charming three bedroom home is located, in the quaint town Jefferson, on a beautiful private fenced in lot. Enter the front door, of this inviting home, into a bright sun filled spacious dining/living area with hardwood floors. This fabulous updated kitchen is open to the dinning area which makes it ideal for entertaining. The upgraded kitchen features rich granite counter tops, updated ceiling high cabinets with crown molding and trendy stainless steal hardware. The stone like laminate tile floor compliments the kitchen, are durable, and easy to clean. The flat surface range, French door fridge, and dishwasher are all included. Off the kitchen is a huge family room with cathedral ceilings, lots of windows and natural light, and a French glass doors which leads to a stone patio, an ideal outdoor living space and gorgeous fenced in back yard. This home has a primary bedroom with hardwood floors and two additional bedrooms both with vaulted ceilings. OPEN HOUSE 11/21 SUNDAY 12-2PM
Home Details
Home Type
- Single Family
Est. Annual Taxes
- $4,176
Year Built
- Built in 1950
Lot Details
- 0.45 Acre Lot
- Stone Wall
- Cleared Lot
- Fruit Trees
- Wooded Lot
- Property is zoned R-20
Parking
- 1 Car Detached Garage
- Parking Storage or Cabinetry
- Workshop in Garage
- Open Parking
- Off-Street Parking
Home Design
- Manufactured Home on a slab
- Ranch Style House
- Block Foundation
- Slab Foundation
- Frame Construction
- Shingle Roof
Interior Spaces
- 1,150 Sq Ft Home
- Wainscoting
- Cathedral Ceiling
- Ceiling Fan
- Recessed Lighting
- Decorative Lighting
- Light Fixtures
- Picture Window
- French Doors
- Home Security System
Kitchen
- Range
- Dishwasher
- Solid Surface Countertops
Flooring
- Wood
- Wall to Wall Carpet
- Laminate
- Ceramic Tile
Bedrooms and Bathrooms
- 3 Bedrooms
- 1 Full Bathroom
Laundry
- Dryer
- Washer
Basement
- Basement Fills Entire Space Under The House
- Partial Basement
- Interior and Exterior Basement Entry
Outdoor Features
- Patio
- Outdoor Storage
- Rain Gutters
Location
- Property is near schools
Utilities
- Window Unit Cooling System
- 2 Heating Zones
- Heating System Uses Oil
- Radiant Heating System
- Baseboard Heating
- 110 Volts
- Oil Water Heater
- Private Sewer
Listing and Financial Details
- Assessor Parcel Number M:87 B:33,1538428
Community Details
Amenities
- Medical Services
- Coin Laundry
Recreation
- Golf Course Community
- Tennis Courts
- Community Pool
- Park
Ownership History
Purchase Details
Home Financials for this Owner
Home Financials are based on the most recent Mortgage that was taken out on this home.Purchase Details
Home Financials for this Owner
Home Financials are based on the most recent Mortgage that was taken out on this home.Purchase Details
Home Financials for this Owner
Home Financials are based on the most recent Mortgage that was taken out on this home.Purchase Details
Home Financials for this Owner
Home Financials are based on the most recent Mortgage that was taken out on this home.Purchase Details
Home Financials for this Owner
Home Financials are based on the most recent Mortgage that was taken out on this home.Purchase Details
Similar Homes in the area
Home Values in the Area
Average Home Value in this Area
Purchase History
| Date | Type | Sale Price | Title Company |
|---|---|---|---|
| Not Resolvable | $350,000 | None Available | |
| Not Resolvable | $258,000 | -- | |
| Deed | $115,000 | -- | |
| Deed | $73,700 | -- | |
| Foreclosure Deed | $136,000 | -- | |
| Foreclosure Deed | $136,000 | -- |
Mortgage History
| Date | Status | Loan Amount | Loan Type |
|---|---|---|---|
| Open | $332,500 | Purchase Money Mortgage | |
| Previous Owner | $253,326 | FHA | |
| Previous Owner | $115,000 | No Value Available | |
| Previous Owner | $115,000 | Purchase Money Mortgage | |
| Previous Owner | $187,000 | No Value Available | |
| Previous Owner | $160,000 | No Value Available | |
| Previous Owner | $125,100 | No Value Available |
Property History
| Date | Event | Price | Change | Sq Ft Price |
|---|---|---|---|---|
| 03/04/2022 03/04/22 | Sold | $350,000 | -2.8% | $304 / Sq Ft |
| 11/22/2021 11/22/21 | Pending | -- | -- | -- |
| 11/20/2021 11/20/21 | For Sale | $359,900 | +39.5% | $313 / Sq Ft |
| 03/12/2018 03/12/18 | Sold | $258,000 | -0.8% | $224 / Sq Ft |
| 01/30/2018 01/30/18 | Pending | -- | -- | -- |
| 01/06/2018 01/06/18 | For Sale | $260,000 | -- | $226 / Sq Ft |
Tax History Compared to Growth
Tax History
| Year | Tax Paid | Tax Assessment Tax Assessment Total Assessment is a certain percentage of the fair market value that is determined by local assessors to be the total taxable value of land and additions on the property. | Land | Improvement |
|---|---|---|---|---|
| 2025 | $5,089 | $367,200 | $124,500 | $242,700 |
| 2024 | $4,587 | $324,200 | $120,900 | $203,300 |
| 2023 | $4,440 | $296,200 | $105,100 | $191,100 |
| 2022 | $4,322 | $261,000 | $82,100 | $178,900 |
| 2021 | $4,176 | $240,000 | $78,100 | $161,900 |
| 2020 | $3,852 | $226,600 | $74,400 | $152,200 |
| 2019 | $3,783 | $216,800 | $74,400 | $142,400 |
| 2018 | $3,483 | $197,800 | $70,800 | $127,000 |
| 2017 | $3,397 | $193,100 | $70,800 | $122,300 |
| 2016 | $3,190 | $184,900 | $67,400 | $117,500 |
| 2015 | $3,178 | $175,400 | $67,400 | $108,000 |
| 2014 | $3,113 | $175,400 | $67,400 | $108,000 |
Agents Affiliated with this Home
-

Seller's Agent in 2022
Sunday Comeau
Janice Mitchell R.E., Inc
(774) 696-7310
7 in this area
27 Total Sales
-

Buyer's Agent in 2022
Michelle Curran
Re/Max Vision
(978) 434-1694
4 in this area
78 Total Sales
-

Seller's Agent in 2018
Daniel Stroe
Daniel Stroe Realty
(508) 791-8804
8 Total Sales
-

Buyer's Agent in 2018
Cyndi Deshaies
Lamacchia Realty, Inc.
(978) 424-7112
2 in this area
209 Total Sales
Map
Source: MLS Property Information Network (MLS PIN)
MLS Number: 72922045
APN: HOLD-000087-000000-000033
- 1818 Main St Unit 316
- 51 Saint Marys Dr
- 7 Village Way
- 18 Heather Cir
- 20 Laurel Hill Ln
- 41 Valley Hill Dr
- 60 Duxbury Dr
- 64 Greenwood Pkwy
- 1349 Main St
- 141 Lovell Rd
- 128 Lovell Rd
- 2226 Main St
- 100 Avery Heights Dr
- 57 Highland St
- 321 Highland St
- 376 Elmwood Ave
- 42 Phillips Rd Unit 1
- 16 Highland Ave
- 48 Phillips Rd Unit 17
- 48 Phillips Rd Unit 14
