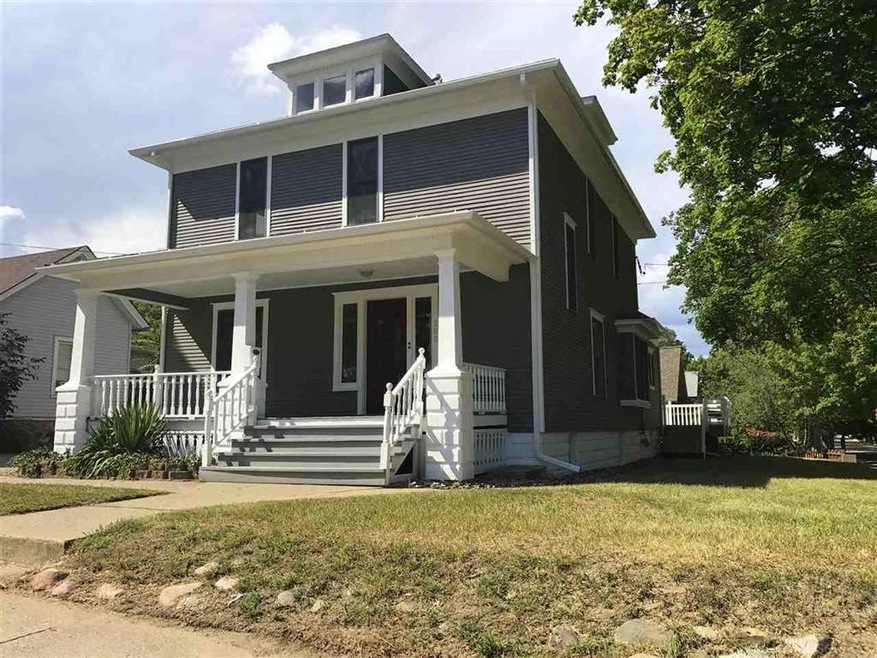
200 Prindle St Owosso, MI 48867
Highlights
- Deck
- Porch
- Forced Air Heating System
- Wood Flooring
- Walk-In Closet
- Wood Siding
About This Home
As of February 2024So much to love about this Craftsman Four Square! The exterior boasts a covered porch, dentil accents, large overhangs and attic window. Interior details include gorgeous oak floors and trim, refinished oak and pine flooring, original door knobs and register covers and more! With over 2000sqft, this home offers 5-6 bedrooms and 2 full baths! First floor laundry, 2 main floor bedrooms and updated main floor bath. Spacious living, dining and kitchen. Gorgeous entry foyer, open to second floor with winding oak staircase and pocket door to main living areas. The upper level features 3 more bedrooms, updated bath and large family room area- this would make a great master suite and includes a huge walk-in closet! New carpet and fresh paint - and professionally cleaned! Full basement. New roof, gutters and downspouts just installed. Siding and exterior trim freshly painted. Large deck with seating overlooking nice yard. Room for a garage and plenty of parking!
Last Agent to Sell the Property
Kori Shook
Century 21 Looking Glass License #MISPE-6502382440 Listed on: 08/07/2017
Last Buyer's Agent
Morgan Beilfuss
THE HOME OFFICE REALTY LLC License #SAOR-277052
Home Details
Home Type
- Single Family
Est. Annual Taxes
Year Built
- Built in 1900
Lot Details
- 8,276 Sq Ft Lot
- Lot Dimensions are 66x149
Home Design
- Wood Siding
Interior Spaces
- 2,080 Sq Ft Home
- 2-Story Property
- Basement
- Block Basement Construction
Kitchen
- Oven or Range
- Dishwasher
Flooring
- Wood
- Carpet
Bedrooms and Bathrooms
- 5 Bedrooms
- Walk-In Closet
- 2 Full Bathrooms
Outdoor Features
- Deck
- Porch
Utilities
- Forced Air Heating System
- Heating System Uses Natural Gas
- Internet Available
Community Details
- Assessors 5 City Of Owosso Subdivision
Listing and Financial Details
- Assessor Parcel Number 050-115-003-001-00
Ownership History
Purchase Details
Home Financials for this Owner
Home Financials are based on the most recent Mortgage that was taken out on this home.Purchase Details
Home Financials for this Owner
Home Financials are based on the most recent Mortgage that was taken out on this home.Similar Home in Owosso, MI
Home Values in the Area
Average Home Value in this Area
Purchase History
| Date | Type | Sale Price | Title Company |
|---|---|---|---|
| Warranty Deed | $170,000 | Dream Title And Escrow Agency | |
| Warranty Deed | $105,000 | None Available |
Mortgage History
| Date | Status | Loan Amount | Loan Type |
|---|---|---|---|
| Open | $136,000 | New Conventional | |
| Previous Owner | $90,700 | Unknown |
Property History
| Date | Event | Price | Change | Sq Ft Price |
|---|---|---|---|---|
| 02/23/2024 02/23/24 | Sold | $170,000 | 0.0% | $82 / Sq Ft |
| 02/07/2024 02/07/24 | Pending | -- | -- | -- |
| 02/07/2024 02/07/24 | For Sale | $170,000 | 0.0% | $82 / Sq Ft |
| 01/21/2024 01/21/24 | Pending | -- | -- | -- |
| 01/16/2024 01/16/24 | For Sale | $170,000 | +61.9% | $82 / Sq Ft |
| 10/02/2017 10/02/17 | Sold | $105,000 | 0.0% | $50 / Sq Ft |
| 08/15/2017 08/15/17 | Pending | -- | -- | -- |
| 08/08/2017 08/08/17 | Off Market | $105,000 | -- | -- |
| 08/07/2017 08/07/17 | For Sale | $104,900 | -- | $50 / Sq Ft |
Tax History Compared to Growth
Tax History
| Year | Tax Paid | Tax Assessment Tax Assessment Total Assessment is a certain percentage of the fair market value that is determined by local assessors to be the total taxable value of land and additions on the property. | Land | Improvement |
|---|---|---|---|---|
| 2024 | $1,944 | $73,600 | $0 | $0 |
| 2023 | $1,222 | $66,000 | $0 | $0 |
| 2022 | $1,880 | $58,900 | $0 | $0 |
| 2021 | $1,784 | $56,300 | $0 | $0 |
| 2020 | $1,841 | $49,300 | $0 | $0 |
| 2019 | $1,817 | $38,800 | $0 | $0 |
| 2018 | -- | $38,600 | $0 | $0 |
| 2017 | -- | $37,900 | $0 | $0 |
| 2016 | -- | $37,900 | $0 | $0 |
| 2015 | -- | $36,900 | $0 | $0 |
| 2014 | -- | $36,800 | $0 | $0 |
Agents Affiliated with this Home
-
Katie Euler

Seller's Agent in 2024
Katie Euler
Full Circle Real Estate Group LLC
(810) 553-8486
50 Total Sales
-
Patty Meixell

Buyer's Agent in 2024
Patty Meixell
Berkshire Hathaway HomeServices Kee Realty Oxford
(248) 802-6305
64 Total Sales
-

Seller's Agent in 2017
Kori Shook
Century 21 Looking Glass
-

Buyer's Agent in 2017
Morgan Beilfuss
THE HOME OFFICE REALTY LLC
(989) 277-7860
595 Total Sales
Map
Source: Michigan Multiple Listing Service
MLS Number: 31327687
APN: 050-115-003-001-00
- 314 Prindle St
- 231 W Ridge St
- 209 W Stewart St
- 942 Division St
- 739 Lingle Ave
- 1046 S Pearce St
- 1010 S Pearce St
- 603 Broadway Ave
- 731 W Stewart St
- 504 E Howard St
- 308 S Shiawassee St
- 516 S Cedar St
- 821 Fletcher St
- 512 S Cedar St
- 915 Corunna Ave
- 615 Glenwood Ave
- 822 Glenwood Ave
- 1003 Fletcher St
- 532 Grover St
- 206 S Howell St
