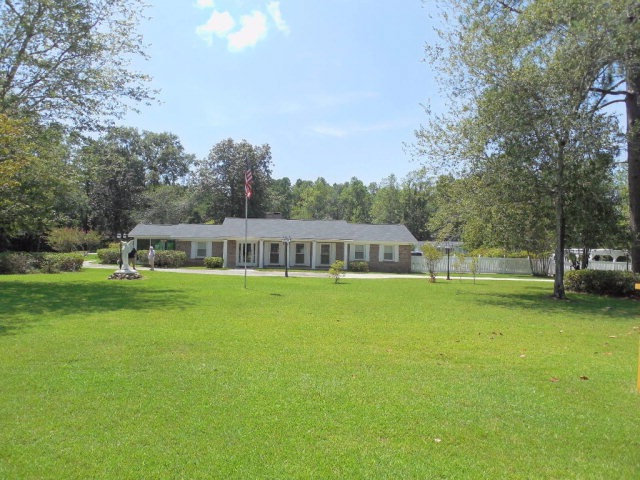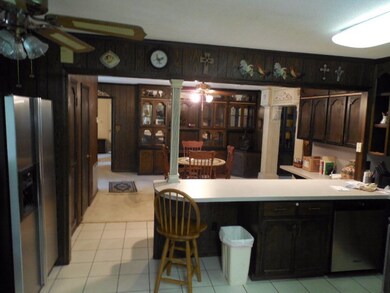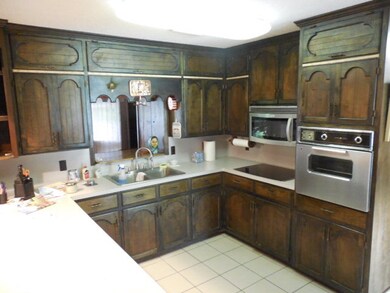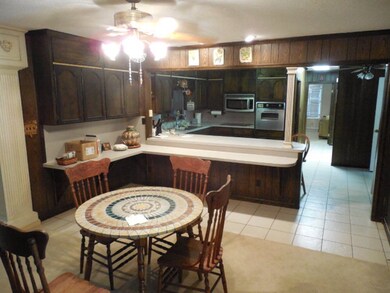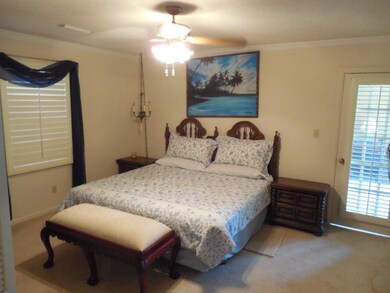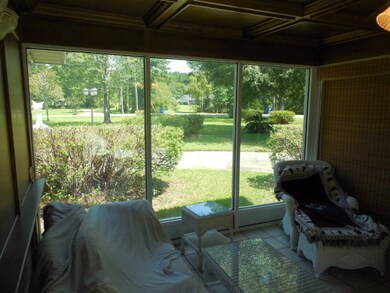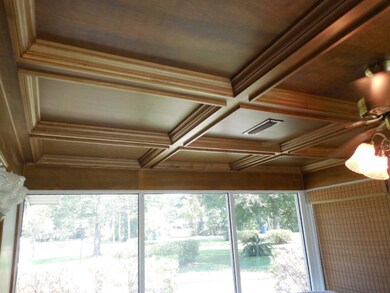
200 Quail Dr Dothan, AL 36301
Estimated Value: $368,000 - $428,000
Highlights
- Lake Front
- Barn
- Access To Creek
- Rehobeth Elementary School Rated A-
- Home fronts a creek
- RV Access or Parking
About This Home
As of November 20173/2.5 HOME 3 ACRES!! 3730SQFT,NEW ROOF,COURTYARD, 3000SF BARN, GAZEBO, LAKE SPRING FED, FRUIT TREES, FLORIDA ROOM, SPACIOUS DEN WITH FIREPLACE. 1500 SQFT GUEST HOUSE HAS 3 BEDROOMS 2 BATHS,WELL & COUNTY WATER. REHOBETH SCHOOLS, 24X14 GAZEBO, 17X33 BOAT SHED. DOUBLE BRIDGES CREEK FLOWS THROUGH THIS ESTATE WITH A BRIDGE FROM THE MAIN HOUSE OUT TO AN ISLAND IN THE CREEK. COLD CLEAR SANDY CREEK PERFECT FOR PLAYING ! A SELF SUFFICIENT PARADISE IN REHOBETH SCHOOL DISTRICT!!!!! NOT IN FLOOD ZONE
Home Details
Home Type
- Single Family
Est. Annual Taxes
- $2,402
Year Built
- Built in 1970
Lot Details
- 3 Acre Lot
- Home fronts a creek
- Home fronts a pond
- Lake Front
Parking
- 3 Car Attached Garage
- RV Access or Parking
Home Design
- Colonial Architecture
- Brick Exterior Construction
- Slab Foundation
- Asphalt Roof
Interior Spaces
- 3,730 Sq Ft Home
- Double Sided Fireplace
- Window Treatments
- Fire Sprinkler System
Kitchen
- Range Hood
- Dishwasher
Flooring
- Carpet
- Tile
Bedrooms and Bathrooms
- 3 Bedrooms
- Primary Bedroom on Main
- Bathroom on Main Level
Outdoor Features
- Access To Creek
- Deck
- Covered patio or porch
- Gazebo
- Outdoor Storage
Schools
- Rehobeth Elementary And Middle School
- Rehobeth High School
Farming
- Barn
Utilities
- Cooling Available
- Heat Pump System
Community Details
- Trelawney Farms Subdivision
Listing and Financial Details
- Home warranty included in the sale of the property
- Assessor Parcel Number 2
Ownership History
Purchase Details
Home Financials for this Owner
Home Financials are based on the most recent Mortgage that was taken out on this home.Similar Homes in the area
Home Values in the Area
Average Home Value in this Area
Purchase History
| Date | Buyer | Sale Price | Title Company |
|---|---|---|---|
| Stiefel Belenda | $205,000 | -- |
Mortgage History
| Date | Status | Borrower | Loan Amount |
|---|---|---|---|
| Open | Stiefel Belenda | $194,750 |
Property History
| Date | Event | Price | Change | Sq Ft Price |
|---|---|---|---|---|
| 11/21/2017 11/21/17 | Sold | $205,000 | 0.0% | $55 / Sq Ft |
| 10/22/2017 10/22/17 | Pending | -- | -- | -- |
| 08/27/2016 08/27/16 | For Sale | $205,000 | -- | $55 / Sq Ft |
Tax History Compared to Growth
Tax History
| Year | Tax Paid | Tax Assessment Tax Assessment Total Assessment is a certain percentage of the fair market value that is determined by local assessors to be the total taxable value of land and additions on the property. | Land | Improvement |
|---|---|---|---|---|
| 2024 | $2,402 | $75,540 | $0 | $0 |
| 2023 | $2,402 | $72,000 | $0 | $0 |
| 2022 | $1,839 | $60,300 | $0 | $0 |
| 2021 | $1,667 | $55,920 | $0 | $0 |
| 2020 | $1,612 | $52,600 | $0 | $0 |
| 2019 | $1,574 | $51,320 | $0 | $0 |
| 2018 | $1,545 | $50,340 | $0 | $0 |
| 2017 | $1,759 | $57,600 | $0 | $0 |
| 2016 | $1,773 | $0 | $0 | $0 |
| 2015 | $1,712 | $56,640 | $5,940 | $50,700 |
| 2014 | $1,684 | $0 | $0 | $0 |
Agents Affiliated with this Home
-
Theron Fondren
T
Seller's Agent in 2017
Theron Fondren
Theron Fondren Realty, LLC
(334) 791-8415
112 Total Sales
Map
Source: Dothan Multiple Listing Service (Southeast Alabama Association of REALTORS®)
MLS Number: 162061
APN: 16-04-20-0-000-023-000
- 4456 Eddins Rd
- 195 Spring Hill Rd
- 0 Hooper Cherry Rd
- 6161 Eddins Rd
- 1831 Hooper Cherry Rd
- 0 Middleton Rd
- 000 Memphis Church Rd
- 2807 Eddins Rd
- 00 Middleton Rd
- 6610 Hodgesville Rd
- 11 Willie Varnum Rd
- 10 Willie Varnum Rd
- 9 Willie Varnum Rd
- 6 Willie Varnum Rd
- 267 Fawnfield Lane Unit 5
- 267 Fawnfield Lane Unit 6
- 267 Fawnfield Lane Unit 4
- 267 Fawnfield Lane Unit 7
- 267 Fawnfield Lane Unit 3
- 267 Fawnfield Lane Unit 2
