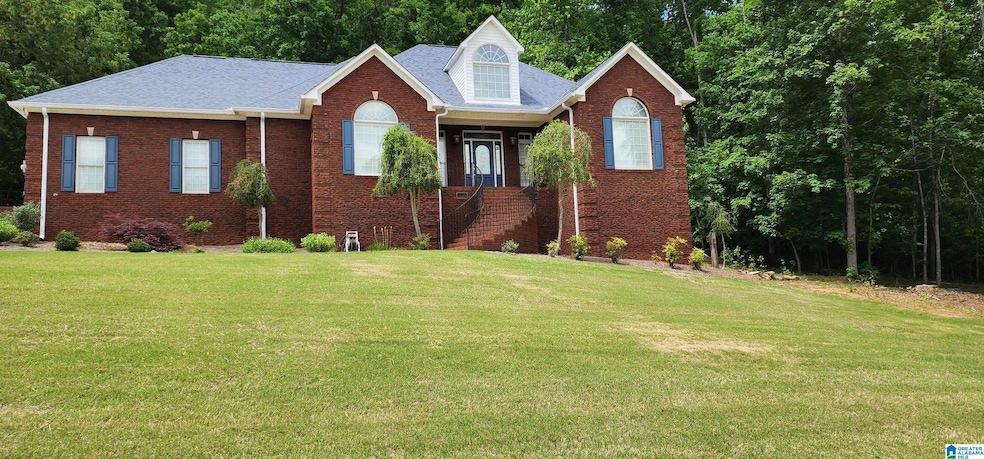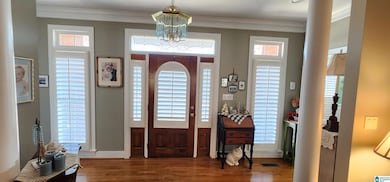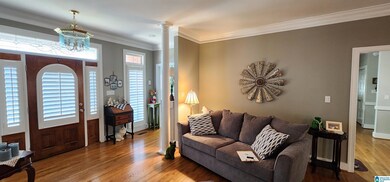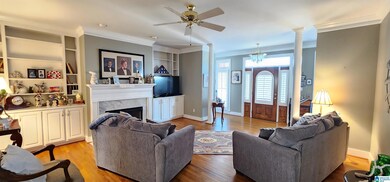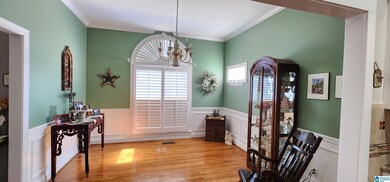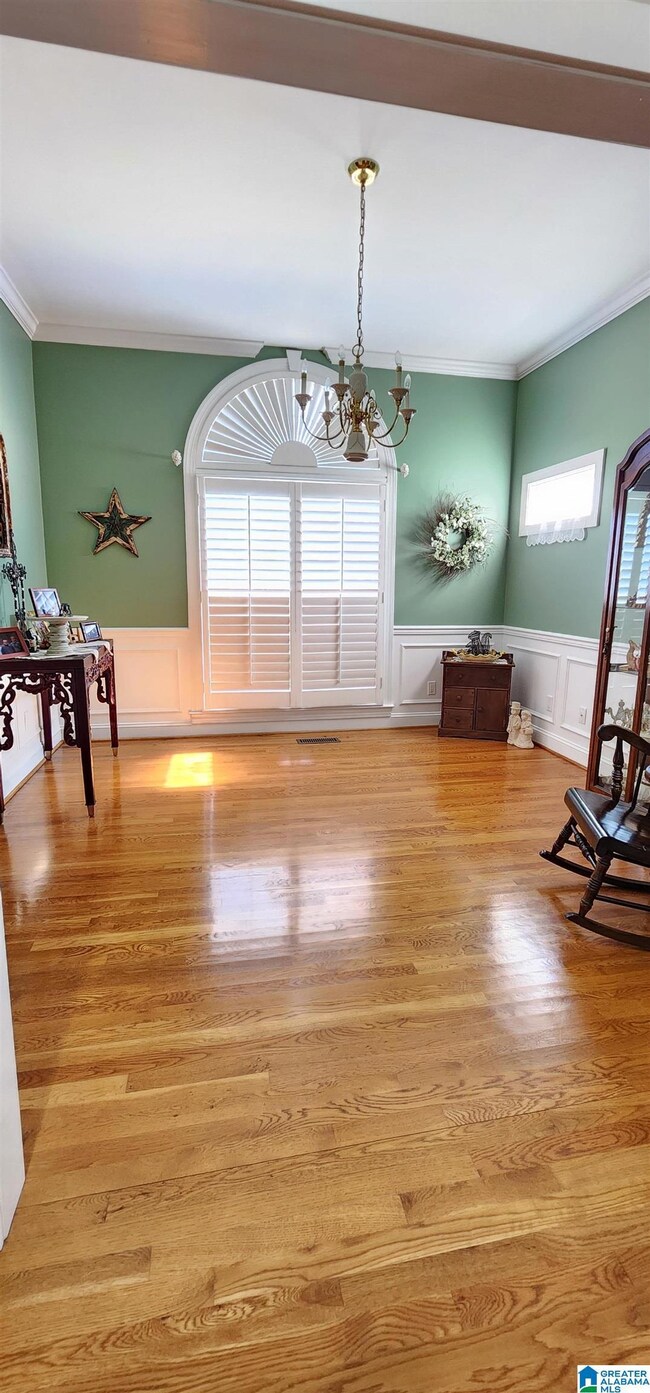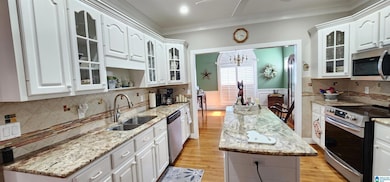
200 Quail Ridge Rd Oneonta, AL 35121
Highlights
- Very Popular Property
- Sitting Area In Primary Bedroom
- Deck
- Oneonta Elementary School Rated A-
- Clubhouse
- Wood Flooring
About This Home
As of August 2024Gorgeous 1-level home in Heritage Green subdivision - first time on the market! Seller has spared no expense in the recent MASTER BATH REMODEL - WOW! As you enter this full brick home, you are greeted by high ceilings, hardwood floors, relaxing living room with fireplace, surrounded by built-ins, and a split bedroom floorplan. The oversized kitchen with updated appliances, granite countertops, huge island, and room for a 2nd dining table has plenty of space for large gatherings. Separate Formal Dining Room, multiple pantries, and laundry are also adjacent to the kitchen. The Master Suite offers a large, walk-in closet and that incredible Master Bath, plus room for your oversized furniture! Attached 2-car garage + extra storage spaces! Sunroom w/wet bar, screened & open porches! You'll want to see this one!
Last Agent to Sell the Property
Jennifer Walker
Black Diamond Properties, LLC Listed on: 02/20/2024
Home Details
Home Type
- Single Family
Year Built
- Built in 2000
Lot Details
- 8,712 Sq Ft Lot
- Few Trees
HOA Fees
- $8 Monthly HOA Fees
Parking
- 2 Car Attached Garage
- Side Facing Garage
- Driveway
- Off-Street Parking
Home Design
- Four Sided Brick Exterior Elevation
Interior Spaces
- 2,228 Sq Ft Home
- 1-Story Property
- Crown Molding
- Smooth Ceilings
- Ceiling Fan
- Marble Fireplace
- Gas Fireplace
- Double Pane Windows
- Window Treatments
- French Doors
- Living Room with Fireplace
- Dining Room
- Screened Porch
- Unfinished Basement
- Partial Basement
- Pull Down Stairs to Attic
Kitchen
- Stove
- Built-In Microwave
- Dishwasher
- ENERGY STAR Qualified Appliances
- Kitchen Island
- Stone Countertops
Flooring
- Wood
- Tile
Bedrooms and Bathrooms
- 3 Bedrooms
- Sitting Area In Primary Bedroom
- Split Bedroom Floorplan
- Walk-In Closet
- 2 Full Bathrooms
- Bathtub and Shower Combination in Primary Bathroom
- Separate Shower
- Linen Closet In Bathroom
Laundry
- Laundry Room
- Laundry on main level
- Washer and Electric Dryer Hookup
Outdoor Features
- Deck
Schools
- Oneonta Elementary And Middle School
- Oneonta High School
Utilities
- Central Heating and Cooling System
- Two Heating Systems
- Heat Pump System
- Heating System Uses Gas
- Gas Water Heater
Listing and Financial Details
- Visit Down Payment Resource Website
- Assessor Parcel Number 16-04-20-2-000-029.025
Community Details
Overview
- Association fees include common grounds mntc
- $17 Other Monthly Fees
- Heritage Green HOA, Phone Number (205) 274-9717
Amenities
- Clubhouse
Ownership History
Purchase Details
Home Financials for this Owner
Home Financials are based on the most recent Mortgage that was taken out on this home.Similar Homes in Oneonta, AL
Home Values in the Area
Average Home Value in this Area
Purchase History
| Date | Type | Sale Price | Title Company |
|---|---|---|---|
| Warranty Deed | $384,500 | None Listed On Document |
Mortgage History
| Date | Status | Loan Amount | Loan Type |
|---|---|---|---|
| Open | $334,500 | Construction | |
| Previous Owner | $307,582 | New Conventional |
Property History
| Date | Event | Price | Change | Sq Ft Price |
|---|---|---|---|---|
| 06/13/2025 06/13/25 | Price Changed | $389,500 | -2.4% | $175 / Sq Ft |
| 05/22/2025 05/22/25 | For Sale | $399,000 | +3.8% | $179 / Sq Ft |
| 08/09/2024 08/09/24 | Sold | $384,500 | -3.6% | $173 / Sq Ft |
| 07/09/2024 07/09/24 | Pending | -- | -- | -- |
| 06/21/2024 06/21/24 | For Sale | $399,000 | +3.8% | $179 / Sq Ft |
| 06/21/2024 06/21/24 | Off Market | $384,500 | -- | -- |
| 03/26/2024 03/26/24 | Price Changed | $399,000 | -2.7% | $179 / Sq Ft |
| 03/15/2024 03/15/24 | Price Changed | $410,000 | -6.6% | $184 / Sq Ft |
| 02/21/2024 02/21/24 | Price Changed | $439,000 | +2.3% | $197 / Sq Ft |
| 02/20/2024 02/20/24 | For Sale | $429,000 | -- | $193 / Sq Ft |
Tax History Compared to Growth
Tax History
| Year | Tax Paid | Tax Assessment Tax Assessment Total Assessment is a certain percentage of the fair market value that is determined by local assessors to be the total taxable value of land and additions on the property. | Land | Improvement |
|---|---|---|---|---|
| 2024 | -- | $28,480 | $2,000 | $26,480 |
| 2023 | $0 | $24,680 | $2,000 | $22,680 |
| 2022 | $0 | $23,480 | $2,000 | $21,480 |
| 2021 | $758 | $18,760 | $2,000 | $16,760 |
| 2020 | $758 | $18,700 | $2,000 | $16,700 |
| 2019 | $758 | $18,700 | $2,000 | $16,700 |
| 2018 | $0 | $18,920 | $2,000 | $16,920 |
| 2017 | $0 | $20,520 | $0 | $0 |
| 2015 | $758 | $20,520 | $0 | $0 |
| 2014 | $865 | $20,520 | $0 | $0 |
| 2013 | -- | $21,880 | $0 | $0 |
Agents Affiliated with this Home
-
Sheila Marbut

Seller's Agent in 2025
Sheila Marbut
RealtySouth
(205) 446-5797
51 Total Sales
-
J
Seller's Agent in 2024
Jennifer Walker
Black Diamond Properties, LLC
-
Melinda Anderton

Buyer's Agent in 2024
Melinda Anderton
Keller Williams Realty Blount
(205) 353-2358
163 Total Sales
Map
Source: Greater Alabama MLS
MLS Number: 21377579
APN: 16-04-20-2-000-029.025
- 151 Christy Ln
- 0 Quail Ridge Rd Unit 21412338
- 0 Heritage Rd Unit 1 21411232
- 848 Jan St
- 1610 2nd Ave E
- 207 Ellen St
- 1410 Park Ave
- 205 Canal St
- 1300 Park Ave
- 1203 Park Ave
- 1115 Park Ave
- 1106 Park Ave
- 112 Canterbury Ct
- 1034 Valley Rd
- 0 Scenic Trail Unit 1 21411084
- 900 Park Ave
- 56304 Us Hwy 231
- 93 Hendrix St
- 805 Cotton Ave
- 805 4th Ave E
