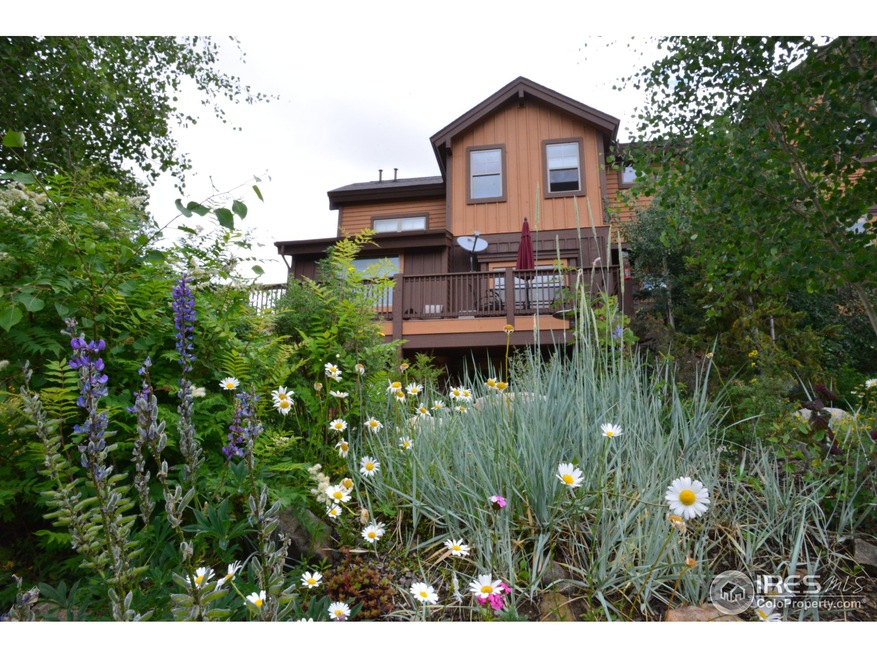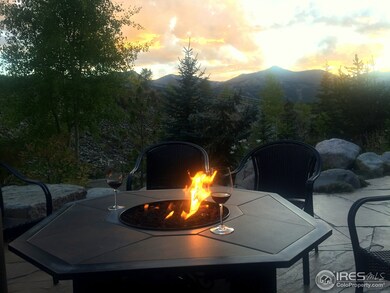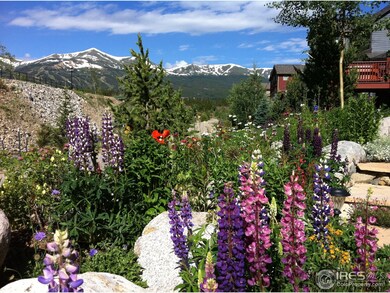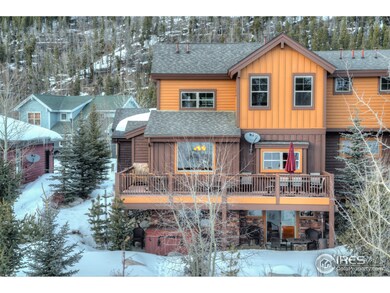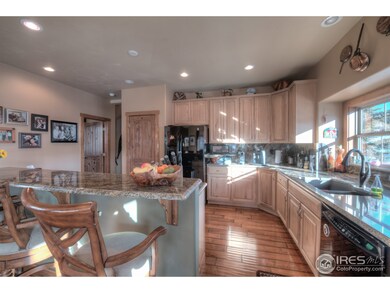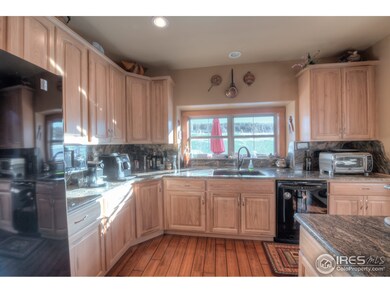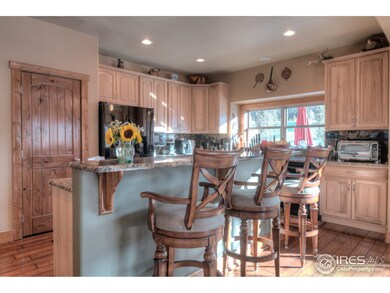
200 Rachel Ln Breckenridge, CO 80424
Highlights
- Water Views
- Open Floorplan
- Deck
- Spa
- Chalet
- Wood Flooring
About This Home
As of July 2018A Rare Find in the Heart of Breckenridge! This immaculate, never rented home w/spectacular landscaping is backing up to French Creek w/a short walk/free bus ride to Main Street & trails to the French Gulch. Enjoy the stunning views of the ski area from inside your home, the wrap-around deck & large entertainment patio. The home features 2 masters, main floor bedroom/office, Gourmet kitchen, living rm w/fireplace, dining rm & fully finished, walkout w/full wet bar, bedroom & game rm. A Must see!
Last Buyer's Agent
Non-IRES Agent
Non-IRES
Townhouse Details
Home Type
- Townhome
Est. Annual Taxes
- $2,908
Year Built
- Built in 2006
HOA Fees
- $115 Monthly HOA Fees
Parking
- 2 Car Detached Garage
Property Views
- Water
- Mountain
Home Design
- Half Duplex
- Chalet
- Wood Frame Construction
- Composition Roof
Interior Spaces
- 2,777 Sq Ft Home
- 2-Story Property
- Open Floorplan
- Wet Bar
- Bar Fridge
- Ceiling Fan
- Window Treatments
- Living Room with Fireplace
- Basement Fills Entire Space Under The House
Kitchen
- Eat-In Kitchen
- Gas Oven or Range
- <<microwave>>
- Dishwasher
- Kitchen Island
Flooring
- Wood
- Carpet
Bedrooms and Bathrooms
- 4 Bedrooms
- Walk-In Closet
Laundry
- Dryer
- Washer
Outdoor Features
- Spa
- Deck
- Patio
- Exterior Lighting
Schools
- Brecknrdge Elementary School
- Summit Middle School
- Summit High School
Utilities
- Cooling Available
- Zoned Heating
- Radiant Heating System
- Cable TV Available
Additional Features
- 4,913 Sq Ft Lot
- Property is near a bus stop
Listing and Financial Details
- Assessor Parcel Number 6513000
Community Details
Overview
- Association fees include common amenities, snow removal
- Vista Point Subdivision
Recreation
- Community Playground
Ownership History
Purchase Details
Home Financials for this Owner
Home Financials are based on the most recent Mortgage that was taken out on this home.Purchase Details
Similar Homes in Breckenridge, CO
Home Values in the Area
Average Home Value in this Area
Purchase History
| Date | Type | Sale Price | Title Company |
|---|---|---|---|
| Warranty Deed | $1,107,000 | Land Title Guarantee Co | |
| Warranty Deed | $559,900 | Landamerica |
Mortgage History
| Date | Status | Loan Amount | Loan Type |
|---|---|---|---|
| Open | $861,630 | New Conventional | |
| Closed | $885,600 | New Conventional |
Property History
| Date | Event | Price | Change | Sq Ft Price |
|---|---|---|---|---|
| 07/11/2025 07/11/25 | Pending | -- | -- | -- |
| 05/30/2025 05/30/25 | For Sale | $1,950,000 | +76.2% | $702 / Sq Ft |
| 01/28/2019 01/28/19 | Off Market | $1,107,000 | -- | -- |
| 07/26/2018 07/26/18 | Sold | $1,107,000 | -9.6% | $399 / Sq Ft |
| 06/26/2018 06/26/18 | Pending | -- | -- | -- |
| 03/20/2018 03/20/18 | For Sale | $1,225,000 | -- | $441 / Sq Ft |
Tax History Compared to Growth
Tax History
| Year | Tax Paid | Tax Assessment Tax Assessment Total Assessment is a certain percentage of the fair market value that is determined by local assessors to be the total taxable value of land and additions on the property. | Land | Improvement |
|---|---|---|---|---|
| 2024 | $6,760 | $128,258 | -- | -- |
| 2023 | $6,760 | $124,573 | $0 | $0 |
| 2022 | $4,887 | $84,804 | $0 | $0 |
| 2021 | $4,982 | $87,244 | $0 | $0 |
| 2020 | $4,130 | $71,777 | $0 | $0 |
| 2019 | $4,076 | $71,777 | $0 | $0 |
| 2018 | $3,154 | $53,964 | $0 | $0 |
| 2017 | $2,908 | $53,964 | $0 | $0 |
| 2016 | $2,957 | $54,115 | $0 | $0 |
| 2015 | $2,871 | $54,115 | $0 | $0 |
| 2014 | $2,750 | $51,207 | $0 | $0 |
| 2013 | -- | $51,207 | $0 | $0 |
Agents Affiliated with this Home
-
Jan Leopold

Seller's Agent in 2025
Jan Leopold
RE/MAX
(970) 389-3714
26 in this area
94 Total Sales
-
Melissa Maersk-Moller

Seller's Agent in 2018
Melissa Maersk-Moller
Luxury Homes LLC
(970) 391-5800
11 in this area
82 Total Sales
-
N
Buyer's Agent in 2018
Non-IRES Agent
CO_IRES
Map
Source: IRES MLS
MLS Number: 844564
APN: 6513000
- 186 Rachel Ln
- 66 Stallion Loop Unit 15
- 12 Bridle Alley Unit 46
- 50 Bridle Alley Unit 56
- 48 Bridle Alley Unit 57
- 46 Bridle Alley Unit 58
- 30 Bridle Alley Unit 51
- 98 Stallion Loop Unit 21
- 95 Stallion Loop Unit 22
- 170 Stallion Loop Unit 39
- 97 Stallion Loop Unit 23
- 180 Stallion Loop Unit 43
- 96 Stallion Loop Unit 20
- 172 Stallion Loop Unit 40
- 160 Stallion Loop Unit 38
- 132 Stallion Loop Unit 31
- 103 Stallion Loop Unit 24
- 125 Stallion Loop Unit 30
- 115 Stallion Loop Unit 27
- 123 Stallion Loop Unit 29
