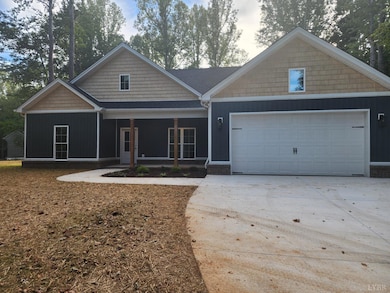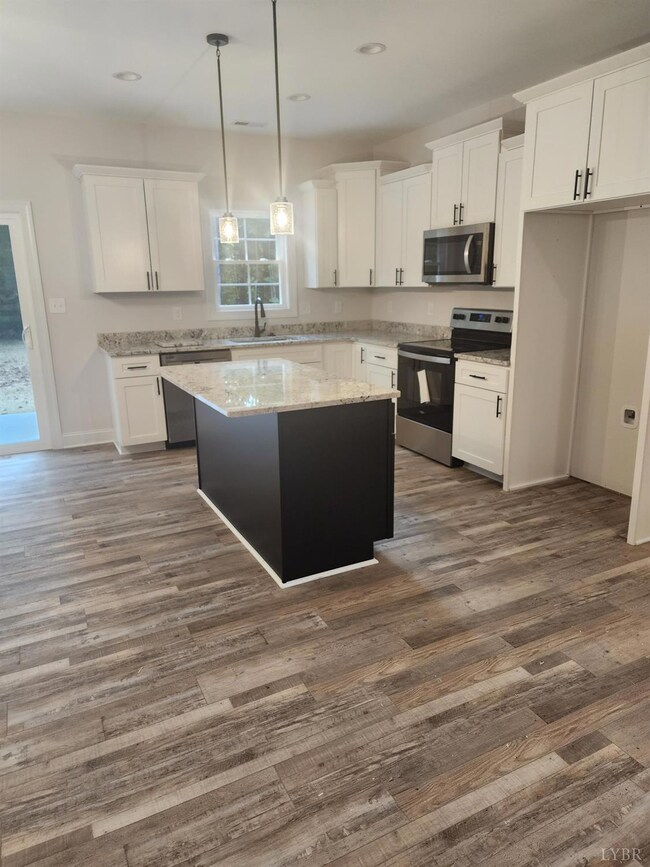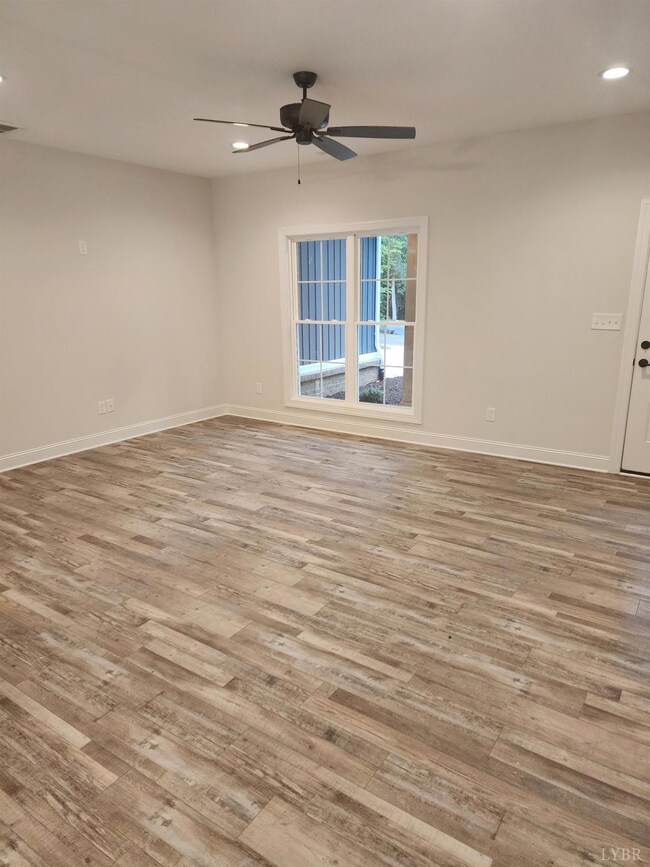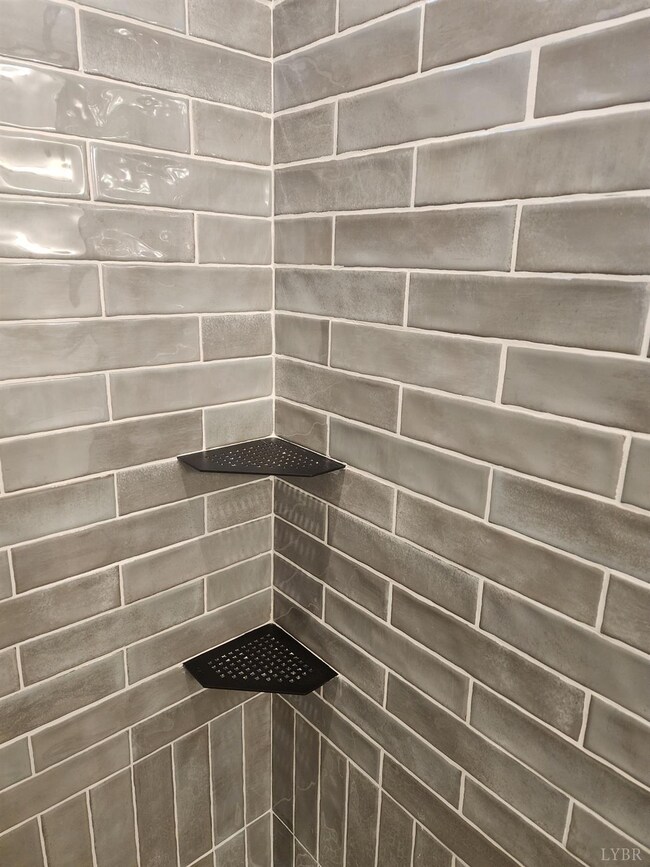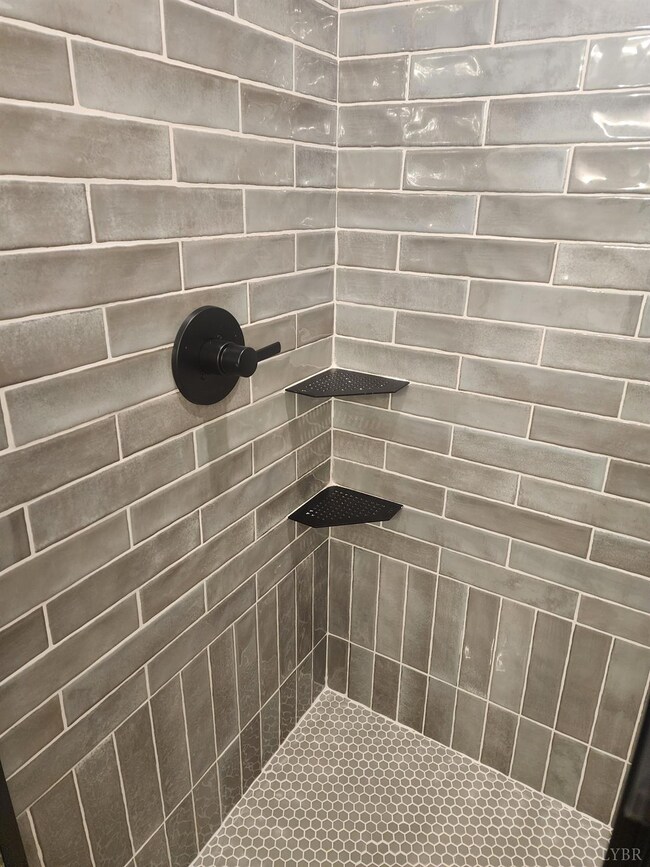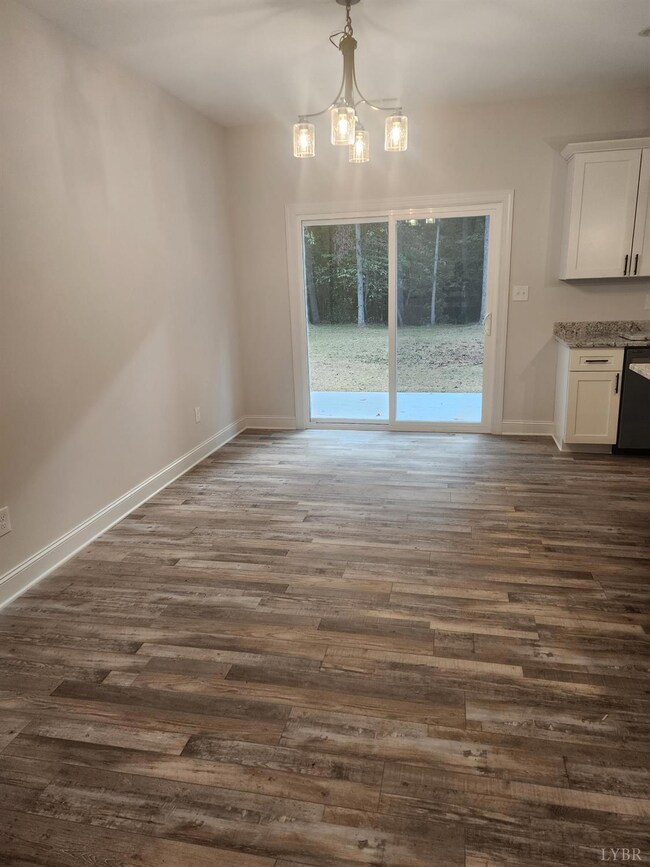
200 Regal Oaks Way Amherst, VA 24521
Highlights
- Secluded Lot
- Walk-In Closet
- Vinyl Plank Flooring
- Community Pool
- Laundry Room
- Ceiling Fan
About This Home
As of November 2024Just completed in well-established Sugar Mill. One level living on a beautiful, wooded lot. Call agent for showing.
Last Agent to Sell the Property
Century 21 ALL-SERVICE License #0225059549 Listed on: 05/20/2024

Home Details
Home Type
- Single Family
Est. Annual Taxes
- $1,100
Year Built
- Built in 2024
Lot Details
- 0.5 Acre Lot
- Secluded Lot
- Property is zoned R1
HOA Fees
- $22 Monthly HOA Fees
Parking
- Garage
Home Design
- Slab Foundation
- Shingle Roof
Interior Spaces
- 1,456 Sq Ft Home
- 1-Story Property
- Ceiling Fan
- Vinyl Plank Flooring
- Attic Access Panel
Kitchen
- Electric Range
- Microwave
- Dishwasher
Bedrooms and Bathrooms
- Walk-In Closet
- 2 Full Bathrooms
Laundry
- Laundry Room
- Laundry on main level
Schools
- Elon Elementary School
- Amherst Midl Middle School
- Amherst High School
Utilities
- Heat Pump System
- Electric Water Heater
- Septic Tank
Listing and Financial Details
- Assessor Parcel Number 123D188
Community Details
Overview
- Association fees include playground, pool
Recreation
- Community Pool
Building Details
- Net Lease
Similar Homes in Amherst, VA
Home Values in the Area
Average Home Value in this Area
Property History
| Date | Event | Price | Change | Sq Ft Price |
|---|---|---|---|---|
| 11/19/2024 11/19/24 | Sold | $384,000 | -2.3% | $264 / Sq Ft |
| 10/18/2024 10/18/24 | Pending | -- | -- | -- |
| 09/17/2024 09/17/24 | Price Changed | $393,000 | -1.7% | $270 / Sq Ft |
| 05/21/2024 05/21/24 | For Sale | $399,900 | -- | $275 / Sq Ft |
Tax History Compared to Growth
Agents Affiliated with this Home
-
Rosie Gantt
R
Seller's Agent in 2024
Rosie Gantt
Century 21 ALL-SERVICE
(434) 525-1212
143 Total Sales
-
Josh Redmond
J
Buyer's Agent in 2024
Josh Redmond
Mark A. Dalton & Co., Inc.
(434) 386-1998
382 Total Sales
Map
Source: Lynchburg Association of REALTORS®
MLS Number: 352424
- 2350 S Amherst Hwy
- 118 Father Judge Rd
- 264 N Five Forks Rd
- 2205 S Amherst Hwy
- 109 Ned Brown Rd
- 216 Burford Farm Rd
- 893 Cedar Gate Rd
- 839 Cedar Gate Rd
- 1697 S Amherst Hwy
- 199 Longview Dr
- 1346 S Coolwell Rd
- 1358 S Coolwell Rd
- S Amherst Hwy
- 124-138 Cedar Gate Rd
- 0 S Amherst Hwy Unit 360067
- 0 S Amherst Hwy Unit 336267
- 0 McIvor Ln
- 951 Bobwhite Rd
- 1481 Winesap Rd
- 429 Matohe Rd

