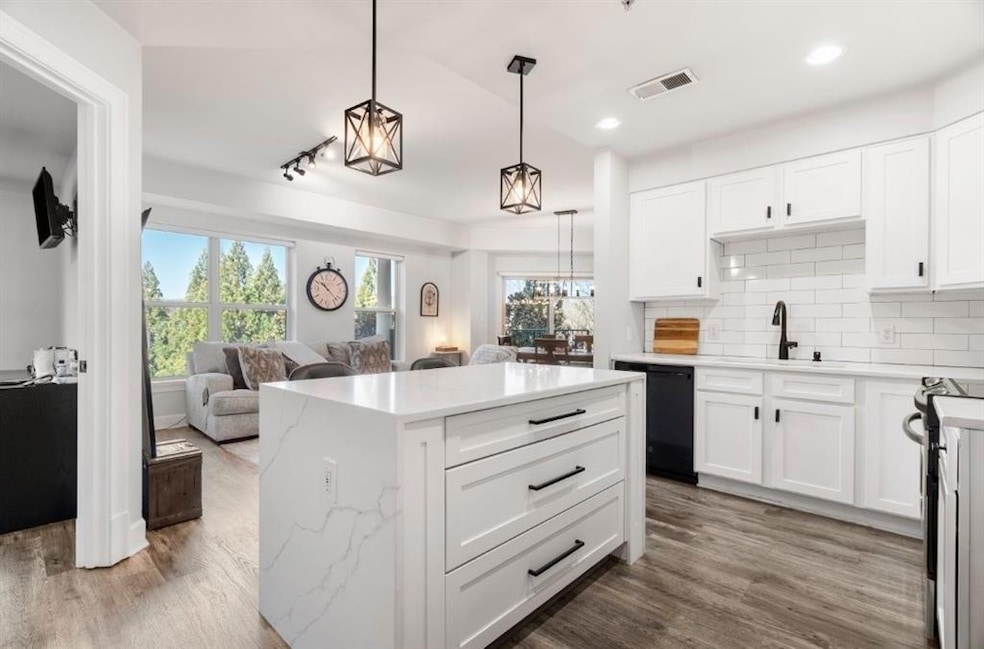***Calling all buyers and investors!
This is a rare opportunity to own a beautiful unit that may come with a tenant already in place at the time of title transfer—offering immediate rental income potential. For more information, please contact the listing agent. This beautiful unit comes with LEASING AVAILABILITY***. "With a full-price offer, the seller is offering buyer incentives Please contact the listing agent for more information. Welcome to Your Dream Home at One River Place - A Hidden Jewel of Pure Beauty! Discover this rare and stunning 2-bedroom, 2-bathroom unit at One River Place, one of the most sought-after communities. A perfect blend of modern elegance and convenience. This recently updated home features an open-concept layout designed to maximize natural light and create a warm, inviting atmosphere. Sophisticated living at Its best, the gourmet kitchen is a chef's dream, boasting custom cabinetry, soft-close doors, a breathtaking waterfall island with soft-close pot drawers, and sleek stainless-steel appliances. New quartz countertops, new microwave and dishwasher, and brand-new kitchen pendants complete this high-end space. The spacious living area is perfect for entertaining or unwinding, with stylish finishes, new light fixtures, and modern light dimmers for the perfect ambiance. Two generously sized bedrooms offer great closet space and serene views of the surrounding area. The updated guest bathroom adds extra luxury with refined finishes. Enjoy upgraded LVP flooring, elegant wallpapers, and hunter electric blinds throughout. USB outlets for added convenience in key areas. Step outside to your private balcony, the perfect spot for morning coffee or sunset relaxation. Rest easy knowing that the HVAC is only 6 years old. Unparalleled Resort-Style Amenities Situated on 33 private acres. One River Place offers more amenities than any other community in town, including: Guarded, gated entrance with 24-hour security, Concierge & clubhouse, 24-hour fitness center, two saltwater pools with a waterfall, spa treatment room & exercise classes, outdoor grills, fire pit & multiple green spaces, dog park & walking trails, guest suite for visiting friends and family, amazon hub locker for secure package deliveries, print and fax service for your business needs. Onsite notary service for added convenience. Onsite mailbox service for hassle-free mail pickup. Prime Location Along the Chattahoochee River Just minutes from Truist Park, home of the Atlanta Braves! A short 1/2 mile from the Cochran Shoals Trail, offering stunning riverside walking and biking trails. Steps from top-tier dining, including Ray's on the River and Mojave. If you're looking for the perfect blend of luxury, nature, and top-tier amenities, this is the home for you! Enjoy resort-style living in the heart of Sandy Springs. Don't miss out on this rare opportunity!Calling all buyers and investors!
This is a rare opportunity to own a beautiful unit that may come with a tenant already in place at the time of title transfer—offering immediate rental income potential. For more information, please contact the listing agent. Calling all buyer's Remember, this beautiful unit comes with LEASING AVAILABILITY. Please contact the listing agent for more information.

