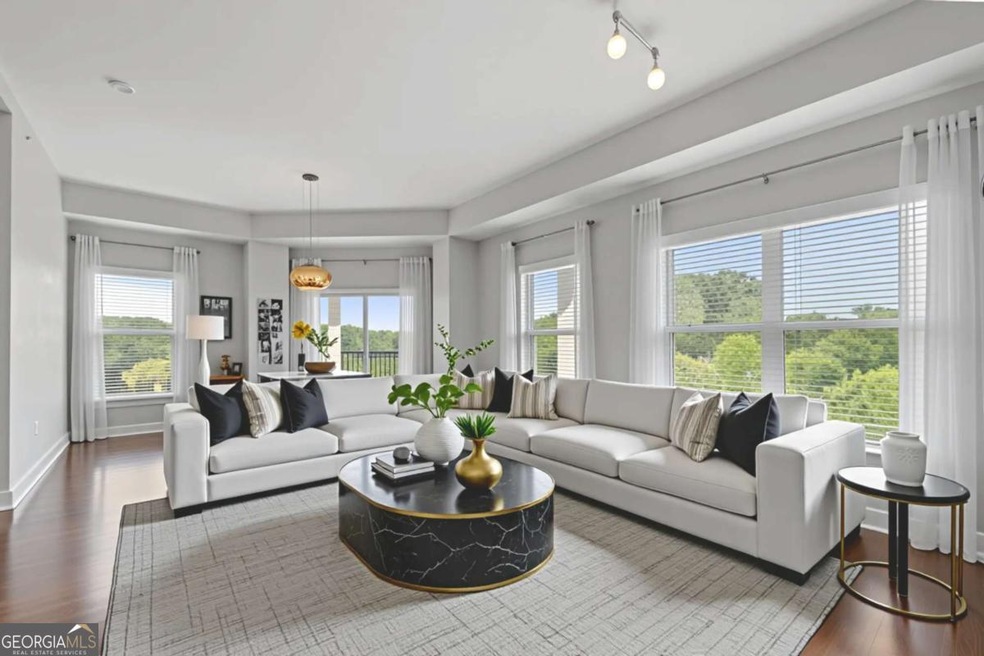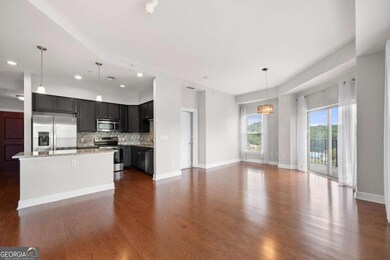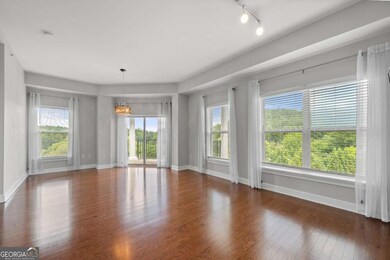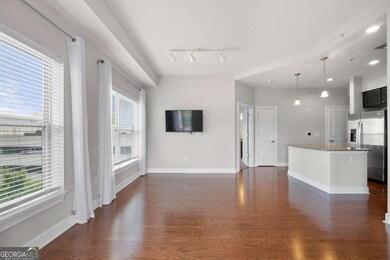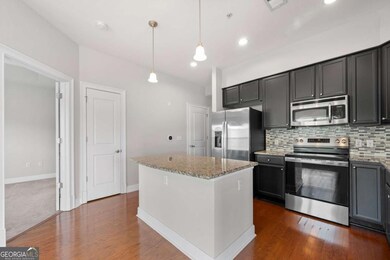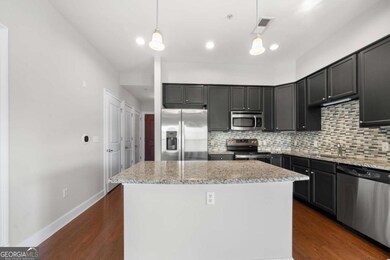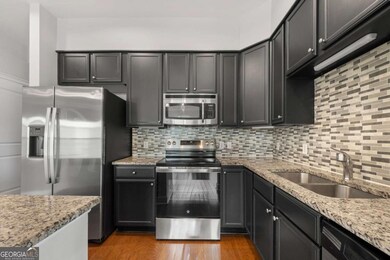One River Place 200 River Vista Dr Unit 743 Atlanta, GA 30339
Sandy Springs ITP NeighborhoodEstimated payment $2,554/month
Highlights
- Lake Front
- Fitness Center
- No Units Above
- Heards Ferry Elementary School Rated A
- In Ground Pool
- Gated Community
About This Home
Come settle into this corner Penthouse as the soothing tones of the river & city pass by. Unit #743 is a rare top-floor, corner Penthouse at One River Place in Sandy Springs, offering 2 bedrooms, 2 bathrooms, and an elevated living experience from one of the best positions in the building. Situated on the 7th floor, this light-filled end unit boasts extra privacy, added windows, and a wraparound balcony - perfect for enjoying morning coffee and sunset views. Inside, you'll find an open-concept layout with great natural light, a kitchen island ideal for meal prep or casual dining, and a seamless flow between living spaces. The owner's suite features a double vanity, beautifully tiled shower/tub combo, and walk-in closet. This unit also includes two assigned parking spaces for added convenience. One River Place residents enjoy top-tier amenities including: two pools, a fitness center, spa, clubhouse, dog park, fire pits, grilling areas, and secure kayak and bike storage - not to mention direct access to the Chattahoochee River and trails. The community also offers exclusive gated access to Ray's on the River and hosts frequent events to help neighbors connect. All just minutes from The Battery, golf courses, and with easy access to both I-285 and I-75. Luxury, location, and lifestyle - all wrapped into one exceptional Penthouse retreat.
Listing Agent
Keller Williams Realty First Atlanta License #401378 Listed on: 09/17/2025

Property Details
Home Type
- Condominium
Est. Annual Taxes
- $3,152
Year Built
- Built in 2010
Lot Details
- Home fronts a stream
- Lake Front
- River Front
- Property borders a national or state park
- No Units Above
- End Unit
- Fenced
HOA Fees
- $342 Monthly HOA Fees
Home Design
- Composition Roof
- Four Sided Brick Exterior Elevation
- Stucco
Interior Spaces
- 1,172 Sq Ft Home
- 1-Story Property
- High Ceiling
- Ceiling Fan
- Double Pane Windows
- Family Room
- Combination Dining and Living Room
Kitchen
- Breakfast Bar
- Oven or Range
- Microwave
- Dishwasher
- Stainless Steel Appliances
- Kitchen Island
- Solid Surface Countertops
- Disposal
Flooring
- Wood
- Carpet
- Laminate
- Tile
Bedrooms and Bathrooms
- 2 Main Level Bedrooms
- Walk-In Closet
- 2 Full Bathrooms
- Double Vanity
- Bathtub Includes Tile Surround
Laundry
- Laundry in Hall
- Dryer
- Washer
Home Security
Parking
- Over 1 Space Per Unit
- Guest Parking
- Assigned Parking
Pool
- In Ground Pool
- Spa
Outdoor Features
- Patio
- Outdoor Water Feature
Location
- Property is near public transit
- Property is near schools
- Property is near shops
Schools
- Heards Ferry Elementary School
- Ridgeview Middle School
- Riverwood High School
Utilities
- Central Heating and Cooling System
- 220 Volts
- Electric Water Heater
- Phone Available
- Cable TV Available
Listing and Financial Details
- Tax Lot 210,2
Community Details
Overview
- $1,858 Initiation Fee
- Association fees include maintenance exterior, ground maintenance, pest control, security, swimming, trash, water
- High-Rise Condominium
- River House Subdivision
Amenities
Recreation
Security
- Card or Code Access
- Gated Community
- Fire and Smoke Detector
- Fire Sprinkler System
Map
About One River Place
Home Values in the Area
Average Home Value in this Area
Tax History
| Year | Tax Paid | Tax Assessment Tax Assessment Total Assessment is a certain percentage of the fair market value that is determined by local assessors to be the total taxable value of land and additions on the property. | Land | Improvement |
|---|---|---|---|---|
| 2025 | $3,152 | $145,600 | $20,200 | $125,400 |
| 2023 | $3,630 | $128,600 | $19,800 | $108,800 |
| 2022 | $3,437 | $110,720 | $13,920 | $96,800 |
| 2021 | $3,424 | $107,480 | $13,520 | $93,960 |
| 2020 | $3,302 | $101,520 | $13,760 | $87,760 |
| 2019 | $3,255 | $99,720 | $13,520 | $86,200 |
| 2018 | $3,210 | $97,400 | $13,200 | $84,200 |
| 2017 | $2,436 | $71,840 | $9,280 | $62,560 |
| 2016 | $2,436 | $71,840 | $9,280 | $62,560 |
| 2015 | $2,445 | $71,840 | $9,280 | $62,560 |
| 2014 | $2,265 | $64,000 | $8,320 | $55,680 |
Property History
| Date | Event | Price | List to Sale | Price per Sq Ft | Prior Sale |
|---|---|---|---|---|---|
| 09/24/2025 09/24/25 | Price Changed | $369,900 | -7.5% | $316 / Sq Ft | |
| 09/17/2025 09/17/25 | For Sale | $400,000 | +24.4% | $341 / Sq Ft | |
| 01/13/2022 01/13/22 | Sold | $321,500 | -1.1% | $274 / Sq Ft | View Prior Sale |
| 12/17/2021 12/17/21 | Pending | -- | -- | -- | |
| 12/09/2021 12/09/21 | For Sale | $325,000 | -- | $277 / Sq Ft |
Purchase History
| Date | Type | Sale Price | Title Company |
|---|---|---|---|
| Warranty Deed | $321,500 | -- | |
| Warranty Deed | $169,900 | -- |
Mortgage History
| Date | Status | Loan Amount | Loan Type |
|---|---|---|---|
| Previous Owner | $154,761 | FHA |
Source: Georgia MLS
MLS Number: 10607013
APN: 17-0211-LL-488-7
- 200 River Vista Dr Unit 608
- 200 River Vista Dr Unit 505
- 200 River Vista Dr Unit 221
- 200 River Vista Dr Unit 736
- 200 River Vista Dr Unit 611
- 200 River Vista Dr Unit 120
- 200 River Vista Dr Unit 307
- 200 River Vista Dr Unit 401
- 200 River Vista Dr Unit 713
- 900 River Vista Dr
- 205 Riversgate Dr
- 1107 Riverbend Club Dr SE
- 1127 Riverbend Club Dr SE
- 1079 Riverbend Club Dr SE
- 5098 Riverview Rd
- 1063 Riverbend Club Dr SE
- 1039 Riverbend Club Dr SE
- 200 River Vista Dr Unit 208
- 900 River Vista Dr
- 6550 Powers Ferry Rd NW
- 1028 Riverbend Club Dr SE
- 2239 Powers Ferry Rd
- 2075 Powers Ferry Rd SE
- 1640 Winterthur Close NW
- 2383 Akers Mill Rd SE
- 2180 Shadowood Pkwy SE
- 2180 Shadowood Pkwy SE Unit 451
- 2180 Shadowood Pkwy Unit 152
- 100 Akers Ridge Dr SE Unit 1422
- 100 Akers Ridge Dr SE Unit 136
- 100 Akers Ridge Dr SE
- 1000 Shadowood Pkwy SE
- 3000 Shadowood Pkwy SE
- 3505 Windy Ridge Ln SE
- 3779 Chattahoochee Summit Dr SE Unit 4
- 2020 Powers Ferry Rd SE
- 2550 Akers Mill Rd SE
