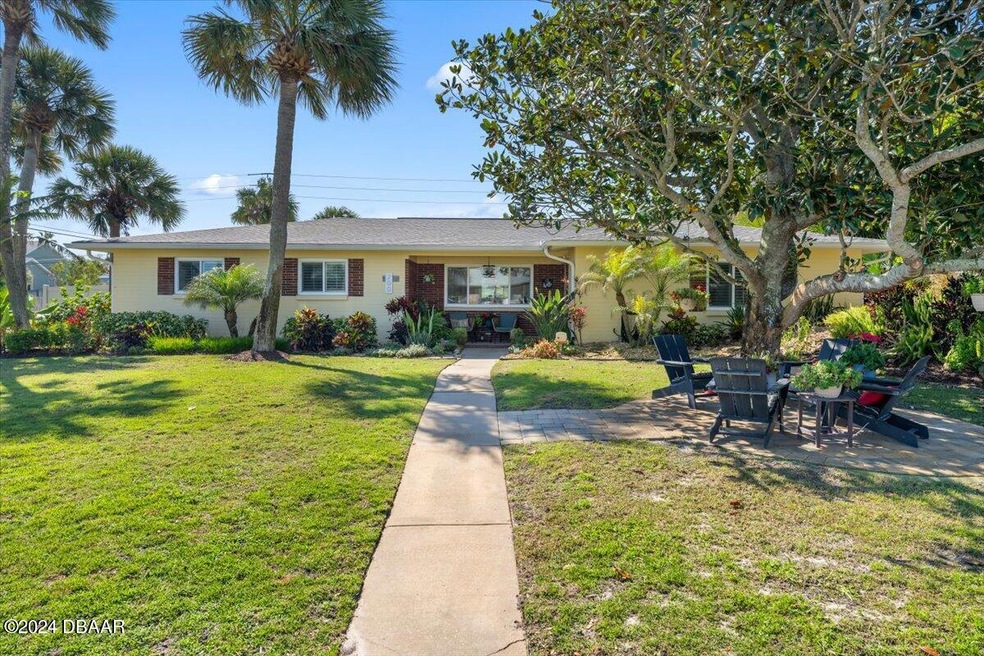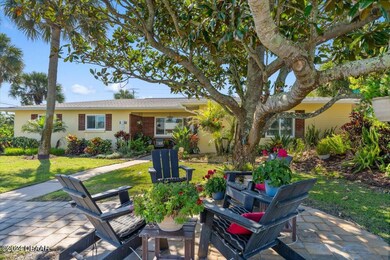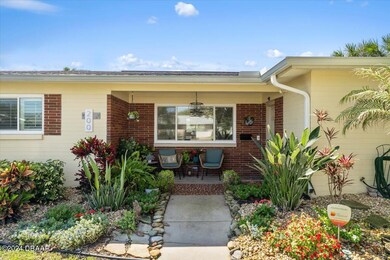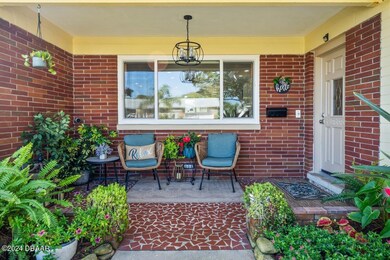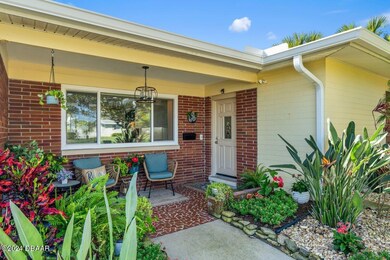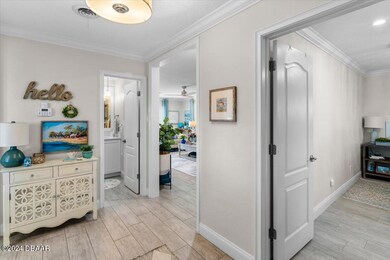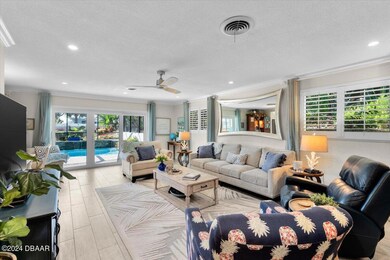
200 Royal Dunes Cir Ormond Beach, FL 32176
Highlights
- In Ground Pool
- No HOA
- Brick or Stone Mason
- Corner Lot
- Front Porch
- Tile Flooring
About This Home
As of May 2024Welcome to your beachside oasis! This fully remodeled home on a corner lot in a quiet beach neighborhood offers the epitome of coastal living. Just four houses away from the no-drive beach, indulge in the ultimate beach lifestyle. Sitting on a corner lot, your private oasis boasts a small foliage-covered dune that even isolates you from your only immediate neighbor. This immaculate residence boasts 4 bedrooms and 3 bathrooms, providing ample space for relaxation and entertainment. Updated hurricane impact windows and sliders, new ceramic tile and crown molding throughout the house, plantation shutters, block construction, four parking spaces in the driveway, and even room to park a boat behind the double gate. Step outside to your own private paradise, complete with a screened saltwater pool with three fountains, lawn, and an explosion of Florida colors. Unwind under the stars around the fire pit, creating unforgettable memories with loved ones. Retreat to the luxurious master suite, featuring updated walk-in closet systems. The oversized garage offers plenty of room for parking and storage. Don't miss your chance to experience coastal living at its finest.
Square footage received from tax rolls. All information recorded in the MLS intended to be accurate but cannot be guaranteed.
Last Agent to Sell the Property
Realty Pros Assured License #704025 Listed on: 04/17/2024
Last Buyer's Agent
Lindsay Davila
Realty Pros Assured License #3469912
Home Details
Home Type
- Single Family
Est. Annual Taxes
- $4,705
Year Built
- Built in 1963
Lot Details
- 0.26 Acre Lot
- Lot Dimensions are 95x120
- North Facing Home
- Fenced
- Corner Lot
Parking
- 2 Car Garage
- Additional Parking
Home Design
- Brick or Stone Mason
- Shingle Roof
- Concrete Block And Stucco Construction
- Block And Beam Construction
Interior Spaces
- 1,967 Sq Ft Home
- 1-Story Property
- Ceiling Fan
- Tile Flooring
Kitchen
- <<microwave>>
- Dishwasher
- Disposal
Bedrooms and Bathrooms
- 4 Bedrooms
- 3 Full Bathrooms
Pool
- In Ground Pool
- Saltwater Pool
- Screen Enclosure
Additional Features
- Smart Irrigation
- Front Porch
- Central Heating and Cooling System
Community Details
- No Home Owners Association
- Royal Dunes Subdivision
Listing and Financial Details
- Homestead Exemption
- Assessor Parcel Number 4211-01-00-0360
Ownership History
Purchase Details
Home Financials for this Owner
Home Financials are based on the most recent Mortgage that was taken out on this home.Purchase Details
Home Financials for this Owner
Home Financials are based on the most recent Mortgage that was taken out on this home.Purchase Details
Home Financials for this Owner
Home Financials are based on the most recent Mortgage that was taken out on this home.Purchase Details
Home Financials for this Owner
Home Financials are based on the most recent Mortgage that was taken out on this home.Purchase Details
Purchase Details
Purchase Details
Similar Homes in Ormond Beach, FL
Home Values in the Area
Average Home Value in this Area
Purchase History
| Date | Type | Sale Price | Title Company |
|---|---|---|---|
| Warranty Deed | $740,000 | Smart Title Services | |
| Warranty Deed | -- | Southern Title Hldg Co Llc | |
| Warranty Deed | $332,000 | Realty Pro Title | |
| Warranty Deed | $273,000 | First American Title Ins Co | |
| Interfamily Deed Transfer | -- | Attorney | |
| Deed | $84,000 | -- | |
| Deed | $53,500 | -- |
Mortgage History
| Date | Status | Loan Amount | Loan Type |
|---|---|---|---|
| Previous Owner | $394,250 | New Conventional | |
| Previous Owner | $394,250 | New Conventional | |
| Previous Owner | $298,800 | New Conventional | |
| Previous Owner | $210,800 | New Conventional | |
| Previous Owner | $218,400 | Purchase Money Mortgage | |
| Previous Owner | $310,000 | Unknown | |
| Previous Owner | $185,000 | Credit Line Revolving |
Property History
| Date | Event | Price | Change | Sq Ft Price |
|---|---|---|---|---|
| 05/10/2024 05/10/24 | Sold | $740,000 | 0.0% | $376 / Sq Ft |
| 04/25/2024 04/25/24 | Pending | -- | -- | -- |
| 04/17/2024 04/17/24 | For Sale | $740,000 | +78.3% | $376 / Sq Ft |
| 02/24/2020 02/24/20 | Sold | $415,000 | 0.0% | $211 / Sq Ft |
| 01/10/2020 01/10/20 | Pending | -- | -- | -- |
| 08/21/2019 08/21/19 | For Sale | $415,000 | +25.0% | $211 / Sq Ft |
| 06/16/2015 06/16/15 | Sold | $332,000 | 0.0% | $169 / Sq Ft |
| 05/06/2015 05/06/15 | Pending | -- | -- | -- |
| 04/20/2015 04/20/15 | For Sale | $332,000 | -- | $169 / Sq Ft |
Tax History Compared to Growth
Tax History
| Year | Tax Paid | Tax Assessment Tax Assessment Total Assessment is a certain percentage of the fair market value that is determined by local assessors to be the total taxable value of land and additions on the property. | Land | Improvement |
|---|---|---|---|---|
| 2025 | $4,705 | $229,514 | -- | -- |
| 2024 | $4,705 | $339,727 | -- | -- |
| 2023 | $4,705 | $329,833 | $0 | $0 |
| 2022 | $4,565 | $320,226 | $0 | $0 |
| 2021 | $4,736 | $310,899 | $80,750 | $230,149 |
| 2020 | $5,309 | $301,597 | $80,750 | $220,847 |
| 2019 | $5,215 | $293,762 | $80,750 | $213,012 |
| 2018 | $4,906 | $268,938 | $76,000 | $192,938 |
| 2017 | $5,638 | $295,611 | $90,250 | $205,361 |
| 2016 | $5,525 | $279,149 | $0 | $0 |
| 2015 | $2,897 | $181,952 | $0 | $0 |
| 2014 | $2,878 | $180,508 | $0 | $0 |
Agents Affiliated with this Home
-
Katie Brousse
K
Seller's Agent in 2024
Katie Brousse
Realty Pros Assured
(386) 566-3155
11 in this area
26 Total Sales
-
Lindsay Davila
L
Buyer's Agent in 2024
Lindsay Davila
Realty Pros Assured
(386) 295-1508
1 in this area
5 Total Sales
-
T
Seller's Agent in 2020
Trena DeCandia
RE/MAX Signature
-
Roger Maynard

Seller's Agent in 2015
Roger Maynard
Realty Pros Assured
(386) 562-5307
14 in this area
34 Total Sales
-
Todd Hammond

Buyer's Agent in 2015
Todd Hammond
Realty Pros Assured
(386) 233-5957
30 in this area
77 Total Sales
Map
Source: Daytona Beach Area Association of REALTORS®
MLS Number: 1121610
APN: 4211-01-00-0360
- 175 Royal Dunes Cir
- 717 Ocean Shore Blvd
- 681 N Halifax Dr
- 47 Fairway Dr
- 59 Amsden Rd
- 639 John Anderson Dr
- 213 Standish Dr
- 209 Standish Dr
- 815 Ocean Shore Blvd Unit U7A
- 815 Ocean Shore Blvd Unit 9
- 815 Ocean Shore Blvd Unit U1B
- 470 N Halifax Dr
- 153 University Cir
- 444 N Halifax Dr
- 915 Ocean Shore Blvd Unit 8010
- 915 Ocean Shore Blvd Unit 801
- 113 Neptune Ave
- 935 Ocean Shore Blvd Unit 3020
- 935 Ocean Shore Blvd Unit 405
- 935 Ocean Shore Blvd Unit 2120
