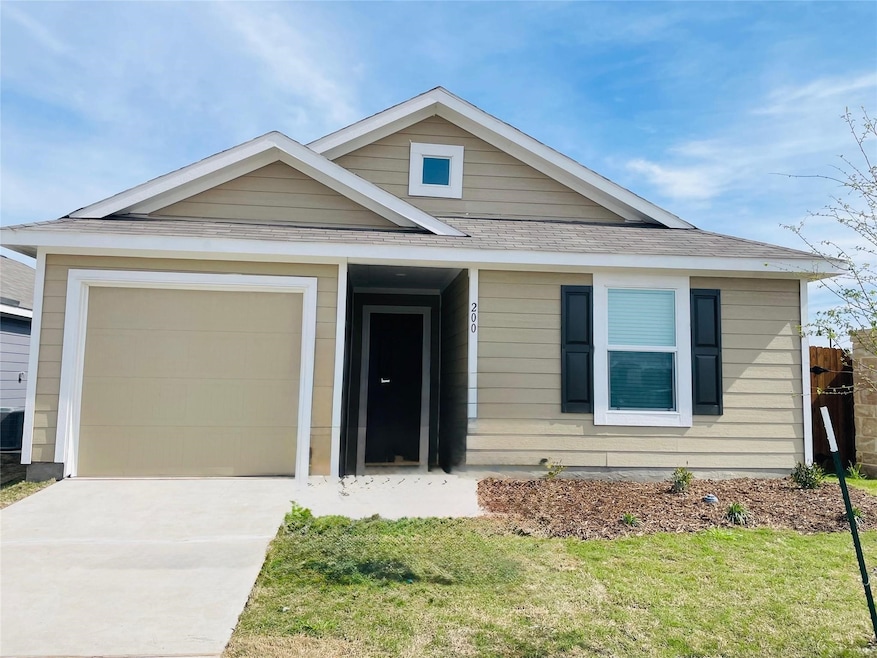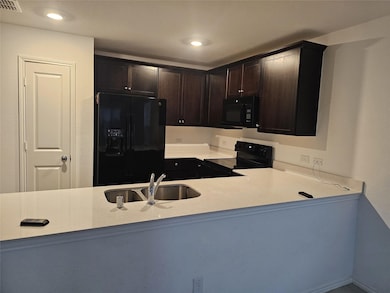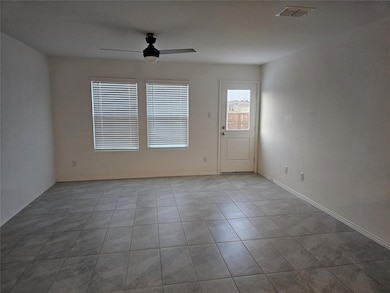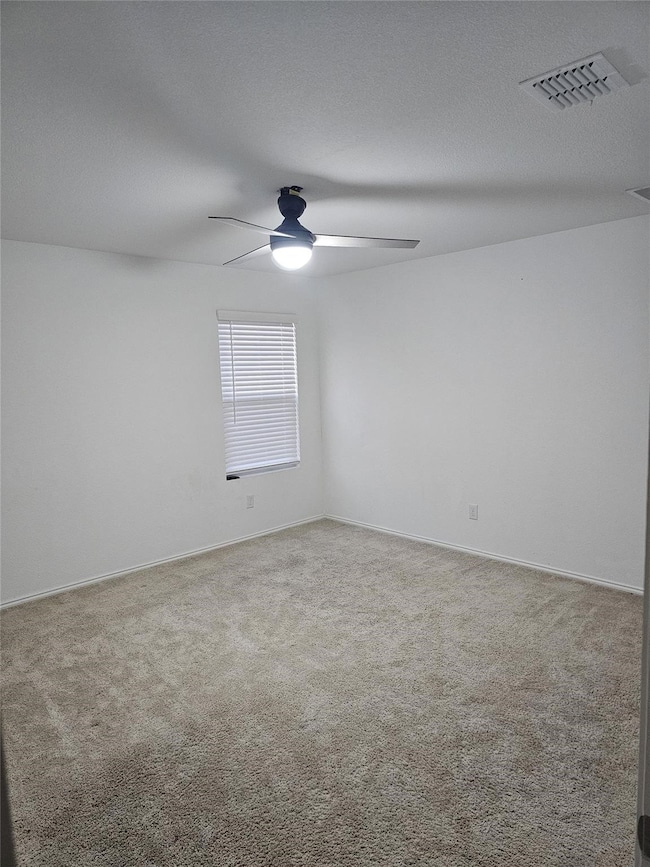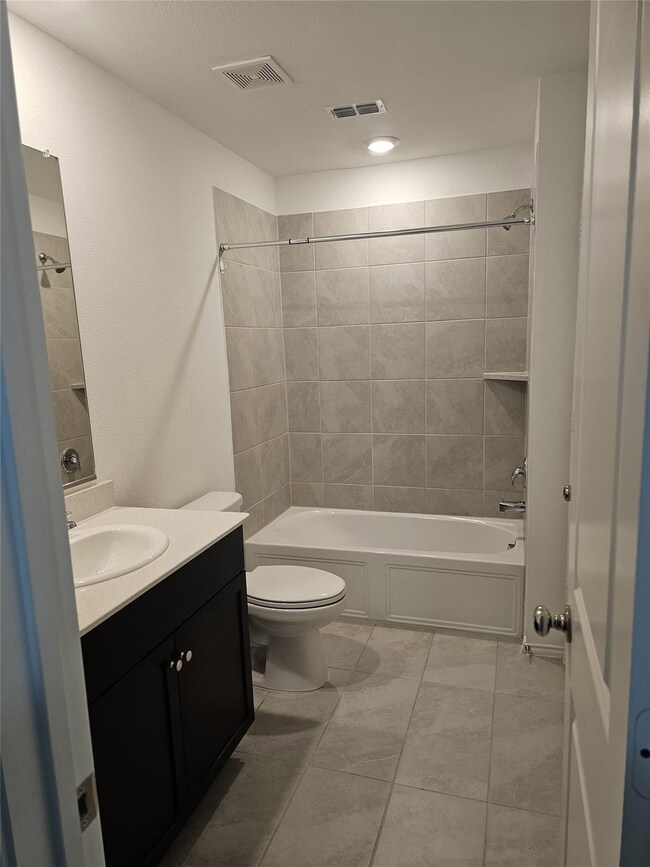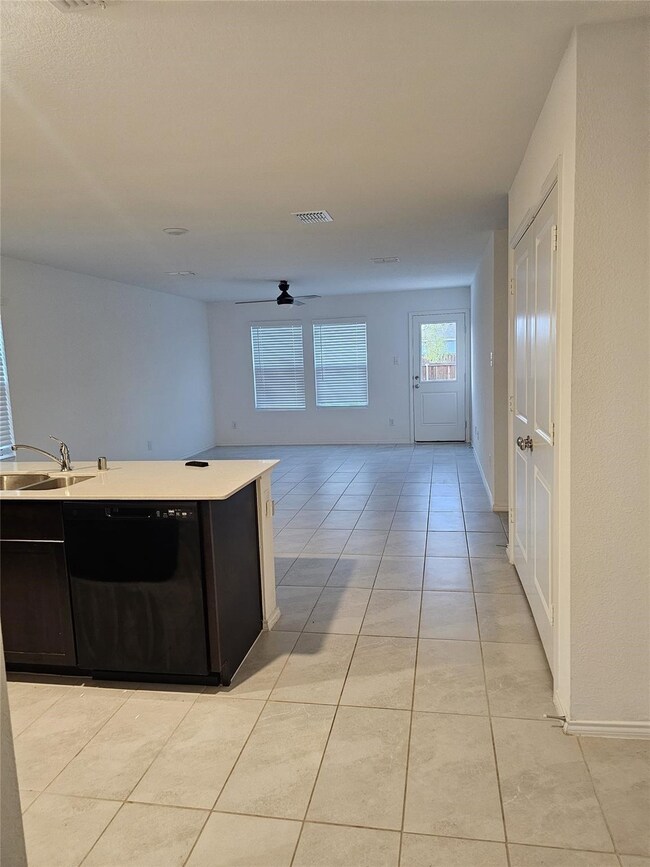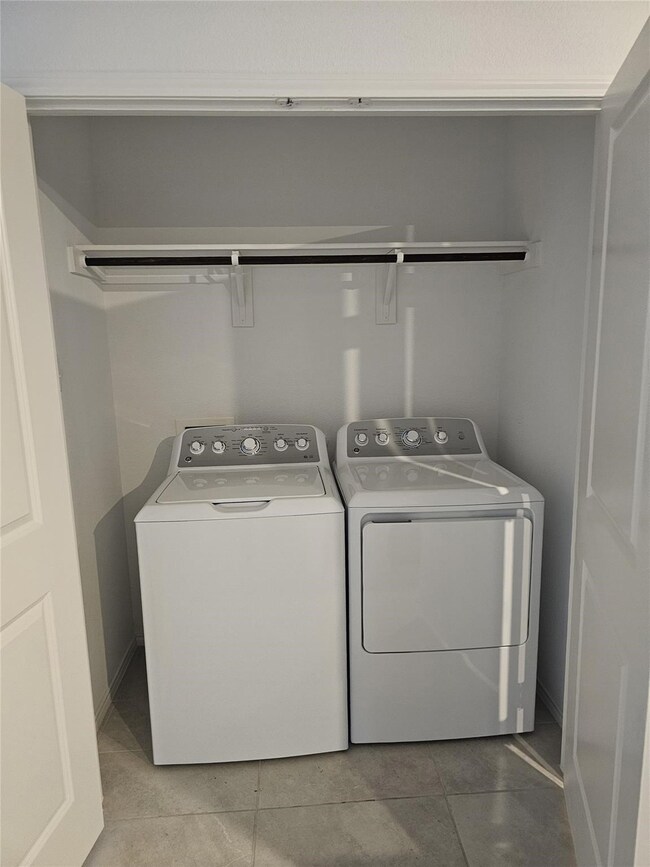200 Rubylace Dr Princeton, TX 75407
Highlights
- Traditional Architecture
- 1 Car Attached Garage
- Interior Lot
- Wood Flooring
- Eat-In Kitchen
- Kitchen Island
About This Home
This charming 3-bedroom, 2-bathroom home in Princeton offers the perfect mix of style, comfort, and convenience. Step inside to find a bright, modern interior with sleek quartz countertops, and fresh neutral tones—ready for your personal touch. The spacious primary suite is a true retreat, featuring a spa-like ensuite bathroom and generous closet space. Located in the highly desirable Bridgewater community, you’ll enjoy resort-style amenities including a clubhouse, fitness center, swimming pool, playgrounds, sports courts, scenic walking trails, and a private lake. Even better, the community pool is directly across the street, and the elementary school is just a short walk away.
REFRIGERATOR, WASHER, DRYER included. Move-in ready and packed with value, this home is an opportunity you don’t want to miss!
Listing Agent
REKonnection, LLC Brokerage Phone: 512-426-4604 License #0738572 Listed on: 11/18/2025

Home Details
Home Type
- Single Family
Est. Annual Taxes
- $4,816
Year Built
- Built in 2022
Lot Details
- 4,792 Sq Ft Lot
- Lot Dimensions are 40x120
- Wood Fence
- Landscaped
- Interior Lot
- Sprinkler System
HOA Fees
- $46 Monthly HOA Fees
Parking
- 1 Car Attached Garage
Home Design
- Traditional Architecture
- Brick Exterior Construction
- Slab Foundation
- Shingle Roof
Interior Spaces
- 1,243 Sq Ft Home
- 1-Story Property
- Ceiling Fan
- Fire and Smoke Detector
Kitchen
- Eat-In Kitchen
- Gas Oven
- Electric Cooktop
- Microwave
- Dishwasher
- Kitchen Island
- Disposal
Flooring
- Wood
- Carpet
- Tile
Bedrooms and Bathrooms
- 3 Bedrooms
- 2 Full Bathrooms
Schools
- Harper Elementary School
Utilities
- Central Heating and Cooling System
- Electric Water Heater
- Cable TV Available
Listing and Financial Details
- Residential Lease
- Property Available on 11/18/25
- Tenant pays for all utilities, electricity, gas, grounds care, insurance, pest control, sewer, trash collection, water
- 12 Month Lease Term
- Legal Lot and Block 10 / A
- Assessor Parcel Number R1272000A01001
Community Details
Overview
- Association fees include all facilities, ground maintenance
- Pmp Management Association
- Bridgewater Ph 5 Subdivision
Amenities
- Community Mailbox
Pet Policy
- Pet Size Limit
- Pet Deposit $450
- 2 Pets Allowed
- Dogs and Cats Allowed
- Breed Restrictions
Map
Source: North Texas Real Estate Information Systems (NTREIS)
MLS Number: 21114160
APN: R-12720-00A-0100-1
- 5906 Wedgemere Dr
- 5832 Timber Point Dr
- 5848 Timber Point Dr
- 5808 Timber Point Dr
- 5900 Crystal Water Way
- 155 Plumcove Dr
- 5711 Bristle Leaf Dr
- 123 Plumcove Dr
- 237 Boxberry Way
- 241 Boxberry Way
- 5644 Rockrose Ln
- 117 Boxberry Way
- 5509 Timber Point Dr
- 6701 Andrew Ct
- 110 Hamilton Rd
- 5715 Shady Hill Cir
- 10206 Clark Ct
- 10505 Clark Ct
- 419 Moray Dr
- 5416 Lavender Dr
- 208 Rubylace Dr
- 5808 Timber Point Dr
- 5924 Timber Point Dr
- 5924 Timber Pt Dr
- 5816 Rockrose Ln
- 5842 Rock Maple Dr
- 131 Plumcove Dr
- 6020 Sumlin Way
- 6020 Sumlin Way
- 308 Br Vlg Way
- 238 Br Vlg Way
- 5648 Rockrose Ln
- 214 Br Vlg Way
- 218 Br Vlg Way
- 352 Br Vlg Way
- 5641 Rockrose Ln
- 138 Br Vlg Way
- 241 Br Vlg Way
- 130 Br Vlg Way
- 233 Br Vlg Way
