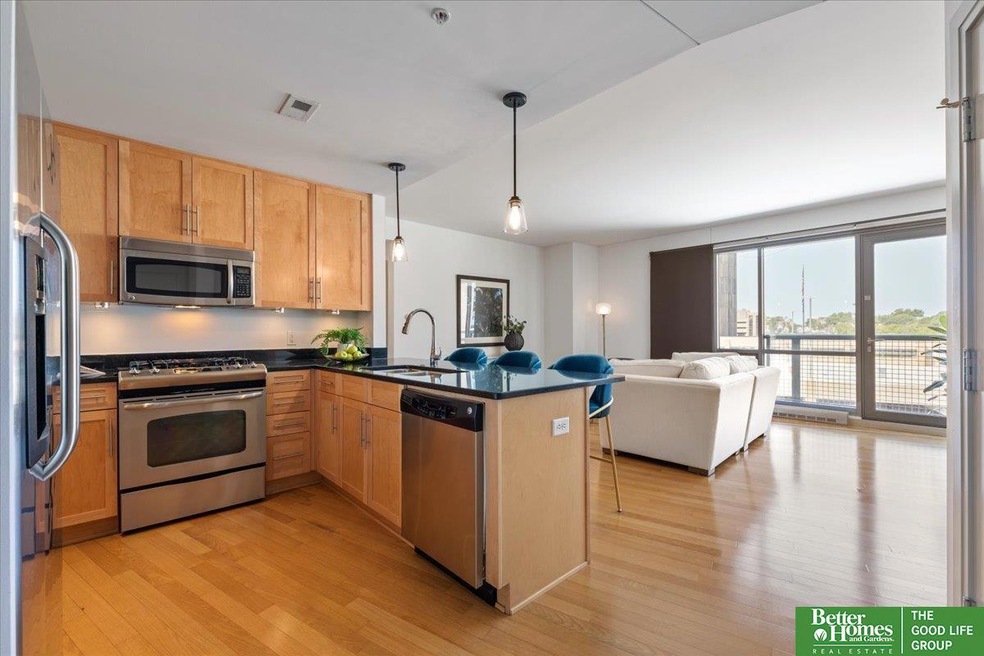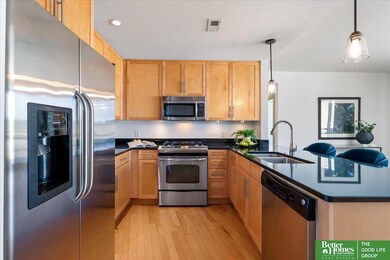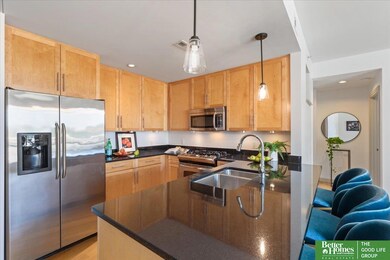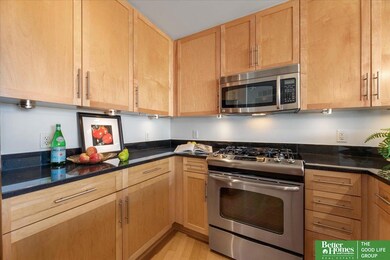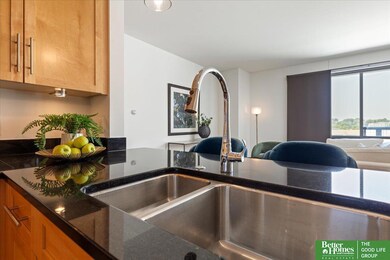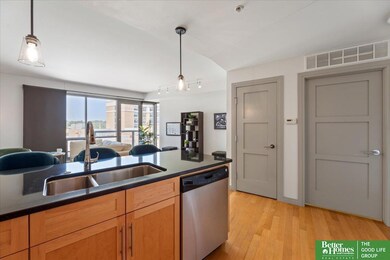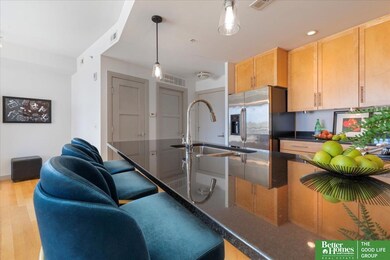
200 S 31st Ave Unit 4510 Omaha, NE 68131
Midtown Omaha NeighborhoodHighlights
- Ranch Style House
- Subterranean Parking
- Ceiling height of 9 feet or more
- Engineered Wood Flooring
- 1 Car Attached Garage
- 3-minute walk to Turner Park
About This Home
As of February 2025You won't want to miss this coveted one bedroom den at Midtown Crossing! This condo offers a seamless blend of contemporary design and urban convenience. As you walk in you're greeted with natural light from the floor-to-ceiling windows, illuminating the open concept kitchen and living space. Stainless steel appliances, granite countertops and ample cabinet space throughout the kitchen! The den provides a versatile room that can be customized to fit your needs. Whether it's a cozy home office, a reading nook or hobby space, the possibilities are endless! The Bathroom boasts double sinks as well as a soaking tub and glass-enclosed shower. Large bedroom with a spacious walk-in closet! Prime location for walking to restaurants, grocery store, dry cleaning and shopping! Or have everything delivered to your front door! Deeded underground parking space, community room with views of Turner park, 24/7 security and concierge service are a few of the amenities at this amazing property.
Last Agent to Sell the Property
Better Homes and Gardens R.E. License #20100120 Listed on: 09/21/2024

Last Buyer's Agent
Better Homes and Gardens R.E. License #20100120 Listed on: 09/21/2024

Property Details
Home Type
- Condominium
Est. Annual Taxes
- $3,935
Year Built
- Built in 2010
Lot Details
- Lot includes common area
HOA Fees
- $523 Monthly HOA Fees
Parking
- Subterranean Parking
- Heated Garage
Home Design
- Ranch Style House
- Brick Exterior Construction
- Composition Roof
- Concrete Perimeter Foundation
Interior Spaces
- 951 Sq Ft Home
- Ceiling height of 9 feet or more
- Window Treatments
Kitchen
- Oven or Range
- Microwave
- Dishwasher
- Disposal
Flooring
- Engineered Wood
- Wall to Wall Carpet
- Laminate
Bedrooms and Bathrooms
- 1 Bedroom
- 1 Full Bathroom
Laundry
- Dryer
- Washer
Home Security
Schools
- Liberty Elementary School
- Lewis And Clark Middle School
- Central High School
Utilities
- Forced Air Heating and Cooling System
- Baseboard Heating
- Phone Available
- Cable TV Available
Listing and Financial Details
- Assessor Parcel Number 1741675739
Community Details
Overview
- Association fees include exterior maintenance, ground maintenance, security, club house, snow removal, common area maintenance, water, trash, management
- Midtown Crossing Association
- Midtown Crossing Subdivision
Security
- Fire Sprinkler System
Ownership History
Purchase Details
Home Financials for this Owner
Home Financials are based on the most recent Mortgage that was taken out on this home.Purchase Details
Home Financials for this Owner
Home Financials are based on the most recent Mortgage that was taken out on this home.Purchase Details
Home Financials for this Owner
Home Financials are based on the most recent Mortgage that was taken out on this home.Purchase Details
Home Financials for this Owner
Home Financials are based on the most recent Mortgage that was taken out on this home.Similar Homes in Omaha, NE
Home Values in the Area
Average Home Value in this Area
Purchase History
| Date | Type | Sale Price | Title Company |
|---|---|---|---|
| Warranty Deed | $260,000 | Nebraska Title | |
| Deed | $230,000 | Nebraska Title | |
| Warranty Deed | $195,000 | Ambassador Title Services | |
| Warranty Deed | $195,000 | Homeservices Title |
Mortgage History
| Date | Status | Loan Amount | Loan Type |
|---|---|---|---|
| Previous Owner | $156,000 | New Conventional | |
| Previous Owner | $146,900 | New Conventional |
Property History
| Date | Event | Price | Change | Sq Ft Price |
|---|---|---|---|---|
| 02/21/2025 02/21/25 | Sold | $260,000 | 0.0% | $273 / Sq Ft |
| 02/21/2025 02/21/25 | Sold | $260,000 | -5.7% | $273 / Sq Ft |
| 01/25/2025 01/25/25 | Pending | -- | -- | -- |
| 01/25/2025 01/25/25 | Pending | -- | -- | -- |
| 12/31/2024 12/31/24 | For Sale | $275,600 | +6.0% | $290 / Sq Ft |
| 09/21/2024 09/21/24 | For Sale | $260,000 | +13.0% | $273 / Sq Ft |
| 07/11/2024 07/11/24 | Sold | $230,000 | 0.0% | $242 / Sq Ft |
| 05/25/2024 05/25/24 | Pending | -- | -- | -- |
| 05/24/2024 05/24/24 | For Sale | $230,000 | +17.9% | $242 / Sq Ft |
| 09/13/2021 09/13/21 | Sold | $195,000 | -2.5% | $206 / Sq Ft |
| 09/08/2021 09/08/21 | Pending | -- | -- | -- |
| 09/03/2021 09/03/21 | For Sale | $199,950 | +2.5% | $211 / Sq Ft |
| 08/13/2021 08/13/21 | Sold | $195,000 | -3.7% | $206 / Sq Ft |
| 07/01/2021 07/01/21 | Pending | -- | -- | -- |
| 07/01/2021 07/01/21 | For Sale | $202,500 | -- | $214 / Sq Ft |
Tax History Compared to Growth
Tax History
| Year | Tax Paid | Tax Assessment Tax Assessment Total Assessment is a certain percentage of the fair market value that is determined by local assessors to be the total taxable value of land and additions on the property. | Land | Improvement |
|---|---|---|---|---|
| 2024 | $3,935 | $220,400 | $2,500 | $217,900 |
| 2023 | $3,935 | $186,500 | $2,500 | $184,000 |
| 2022 | $3,881 | $181,800 | $1,200 | $180,600 |
| 2021 | $3,848 | $181,800 | $1,200 | $180,600 |
| 2020 | $3,892 | $181,800 | $1,200 | $180,600 |
| 2019 | $3,904 | $181,800 | $1,200 | $180,600 |
| 2018 | $3,883 | $180,600 | $1,200 | $179,400 |
| 2017 | $3,875 | $180,600 | $1,200 | $179,400 |
| 2016 | $3,875 | $180,600 | $1,200 | $179,400 |
| 2015 | $3,823 | $180,600 | $1,200 | $179,400 |
| 2014 | $3,823 | $180,600 | $1,200 | $179,400 |
Agents Affiliated with this Home
-
Alycia Cooper

Seller's Agent in 2025
Alycia Cooper
Better Homes and Gardens R.E.
(402) 670-3347
61 in this area
87 Total Sales
-
Vanita Lund

Seller's Agent in 2025
Vanita Lund
Better Homes and Gardens R.E.
(402) 676-8818
110 in this area
122 Total Sales
-
Benjamin Waxberg

Buyer's Agent in 2025
Benjamin Waxberg
Better Homes and Gardens R.E.
(402) 889-8808
1 in this area
14 Total Sales
-
Bill Nolan

Seller's Agent in 2024
Bill Nolan
BHHS Ambassador Real Estate
(402) 850-4021
3 in this area
49 Total Sales
-
Corky Grimes

Seller Co-Listing Agent in 2024
Corky Grimes
BHHS Ambassador Real Estate
(402) 968-8083
6 in this area
118 Total Sales
-
Brad Carter
B
Seller's Agent in 2021
Brad Carter
Wood Bros Realty
(402) 430-6223
2 in this area
19 Total Sales
Map
Source: Great Plains Regional MLS
MLS Number: 22504810
APN: 4167-5740-17
- 200 S 31st Ave Unit 4512
- 200 S 31st Ave Unit 4814
- 200 S 31st Ave Unit 4704
- 200 S 31st Ave Unit 4209
- 200 S 31st Ave Unit 4615
- 3201 Dodge St Unit 5810
- 3201 S Dodge Ct Unit 5510
- 3201 S Dodge Ct Unit 5603
- 105 N 31 Ave Unit 607
- 105 N 31st Ave Unit 905
- 105 N 31st Ave Unit 307
- 105 N 31st Ave Unit 407
- 105 N 31st Ave Unit 502
- 128 N 31st St Unit 20
- 3000 Farnam St Unit 6L
- 3000 Farnam St Unit 4H
- 3000 Farnam St Unit 6H
- 3000 Farnam St Unit 5o
- 3000 Farnam St Unit S9G
- 3000 Farnam St Unit S5J
